2115 Talans Drive, Champaign, Illinois 61822
$287,250
|
Sold
|
|
| Status: | Closed |
| Sqft: | 2,350 |
| Cost/Sqft: | $124 |
| Beds: | 4 |
| Baths: | 3 |
| Year Built: | 2014 |
| Property Taxes: | $8,674 |
| Days On Market: | 2019 |
| Lot Size: | 0,21 |
Description
An open floor plan and amazing kitchen island are the first things to impress in this 4 bedroom home. Kitchen has a pantry closet as well as a separate butler area. Spend time in front of the gas log fireplace perfect for the upcoming winter nights. Come in from the 3 car garage to a mudroom with built-in shelving. An office/formal dining room completes the 1st floor. Upstairs is the laundry room, convenient to the 4 large bedrooms. The Master Bedroom and 4 piece bath, with dual sinks and large walk-in closet will be a relaxing retreat. Great, potential living space can be found in the full, unfinished basement which is roughed in for an additional bath. This home is waiting for you to make it your own. Make time to see it soon.
Property Specifics
| Single Family | |
| — | |
| Traditional | |
| 2014 | |
| Full | |
| — | |
| No | |
| 0.21 |
| Champaign | |
| Wills Trace | |
| 250 / Annual | |
| None | |
| Public | |
| Public Sewer | |
| 10827760 | |
| 032020311009 |
Nearby Schools
| NAME: | DISTRICT: | DISTANCE: | |
|---|---|---|---|
|
Grade School
Unit 4 Of Choice |
4 | — | |
|
Middle School
Champaign/middle Call Unit 4 351 |
4 | Not in DB | |
|
High School
Centennial High School |
4 | Not in DB | |
Property History
| DATE: | EVENT: | PRICE: | SOURCE: |
|---|---|---|---|
| 2 Oct, 2020 | Sold | $287,250 | MRED MLS |
| 24 Aug, 2020 | Under contract | $292,000 | MRED MLS |
| 21 Aug, 2020 | Listed for sale | $292,000 | MRED MLS |
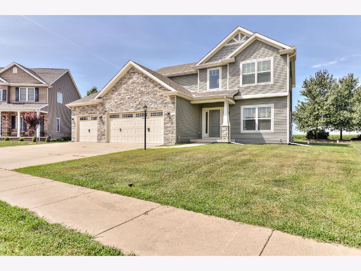
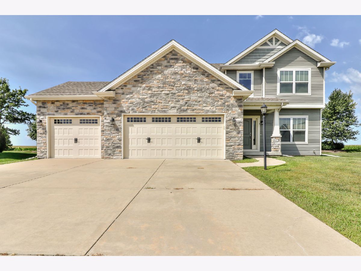
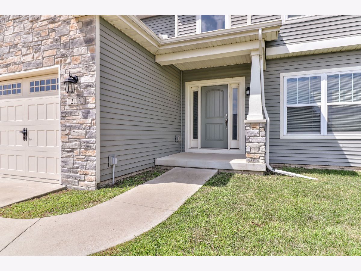
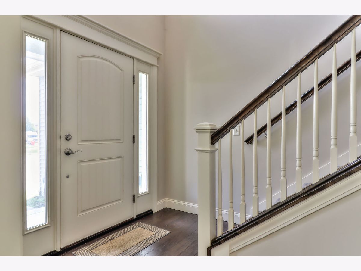
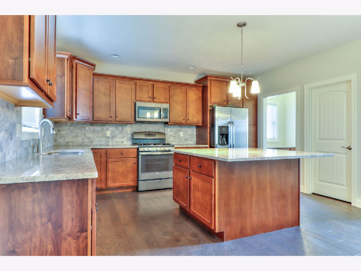
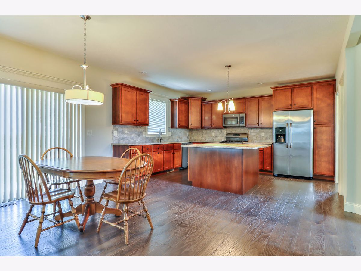
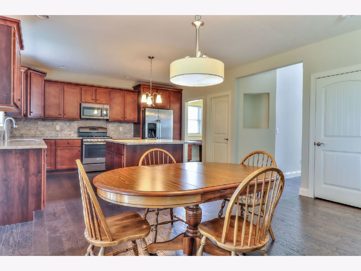
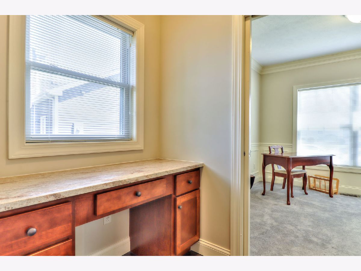
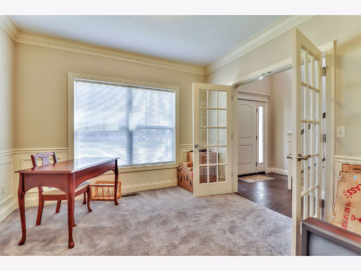
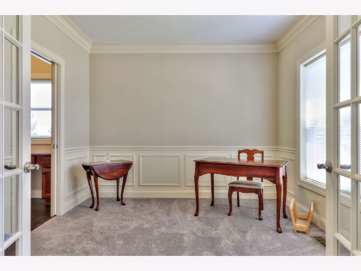
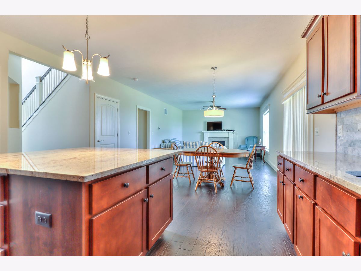
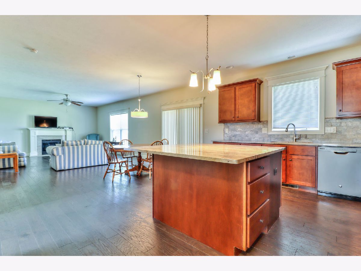
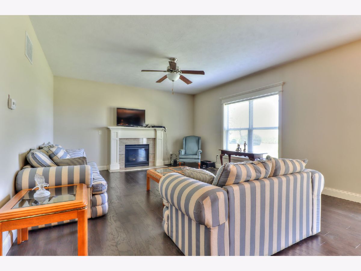
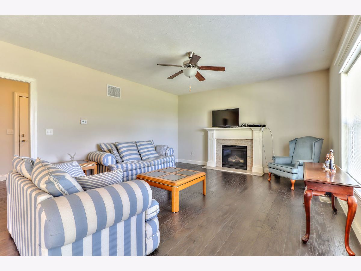
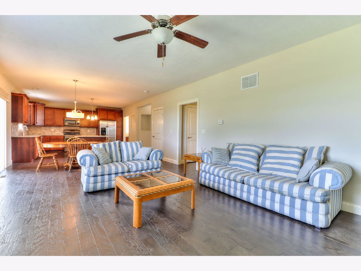
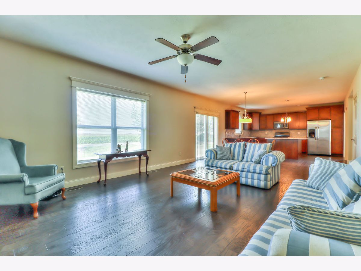
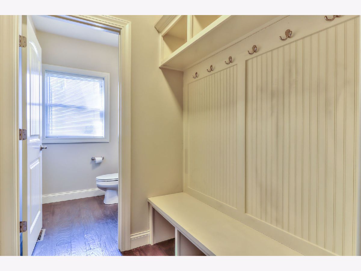
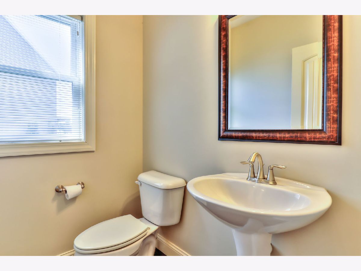
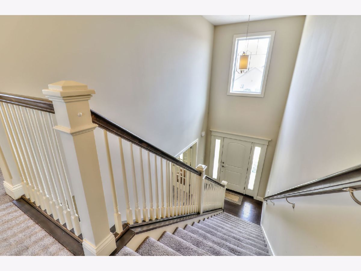
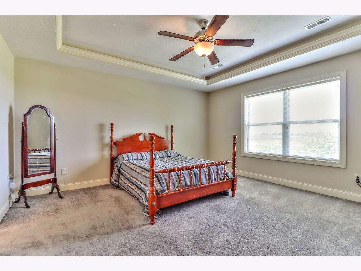
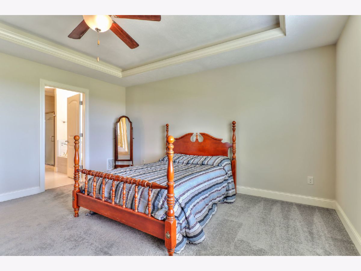
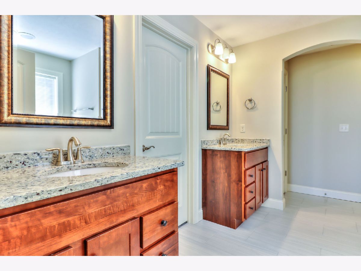
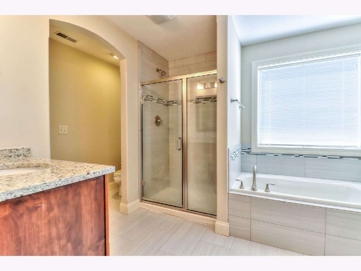
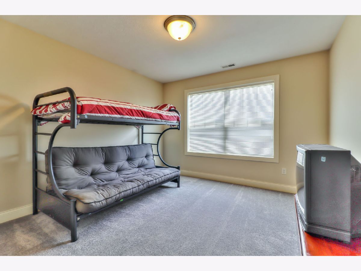
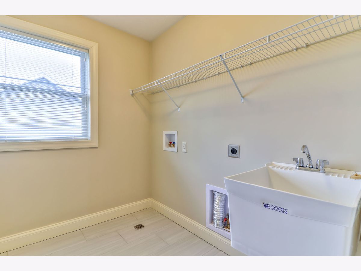
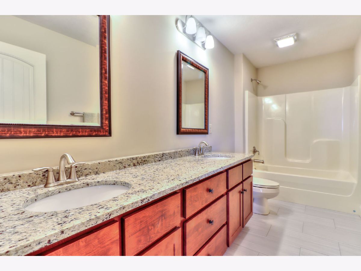
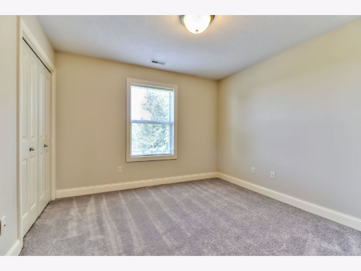
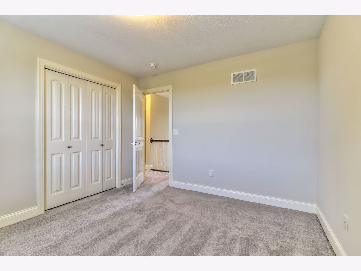
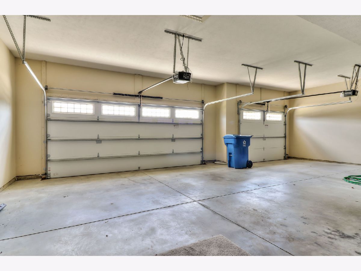
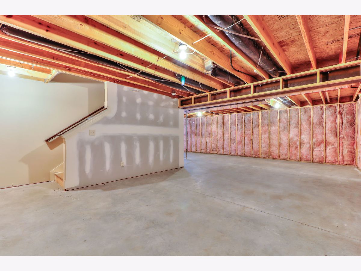
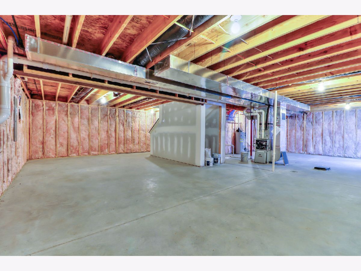
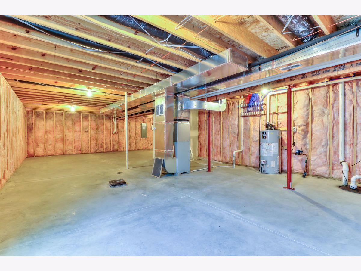
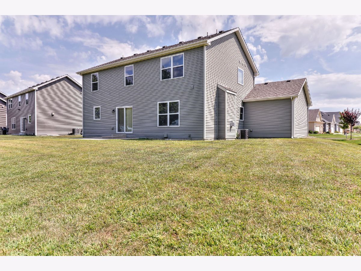
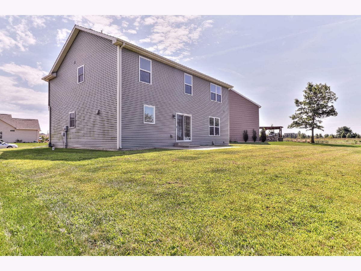
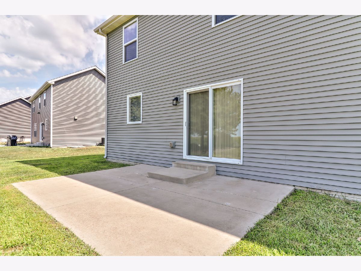
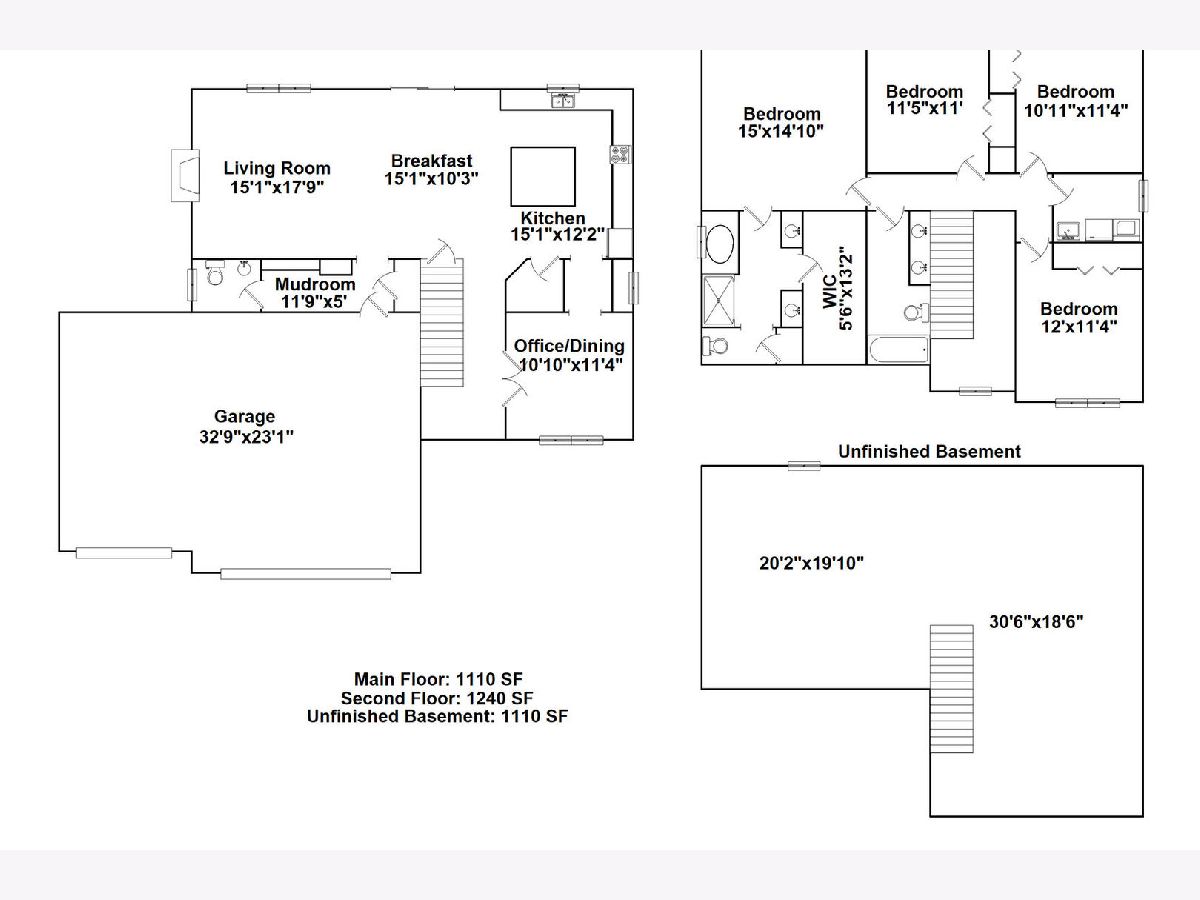
Room Specifics
Total Bedrooms: 4
Bedrooms Above Ground: 4
Bedrooms Below Ground: 0
Dimensions: —
Floor Type: Carpet
Dimensions: —
Floor Type: Carpet
Dimensions: —
Floor Type: Carpet
Full Bathrooms: 3
Bathroom Amenities: Whirlpool,Separate Shower,Double Sink
Bathroom in Basement: 0
Rooms: Office,Mud Room
Basement Description: Unfinished
Other Specifics
| 3 | |
| — | |
| Concrete | |
| Patio | |
| — | |
| 53X108X105X119 | |
| — | |
| Full | |
| Hardwood Floors, Second Floor Laundry, Walk-In Closet(s) | |
| Range, Microwave, Dishwasher, Refrigerator, Disposal, Stainless Steel Appliance(s) | |
| Not in DB | |
| Curbs, Sidewalks, Street Lights, Street Paved | |
| — | |
| — | |
| Gas Log |
Tax History
| Year | Property Taxes |
|---|---|
| 2020 | $8,674 |
Contact Agent
Nearby Similar Homes
Nearby Sold Comparables
Contact Agent
Listing Provided By
Coldwell Banker R.E. Group









