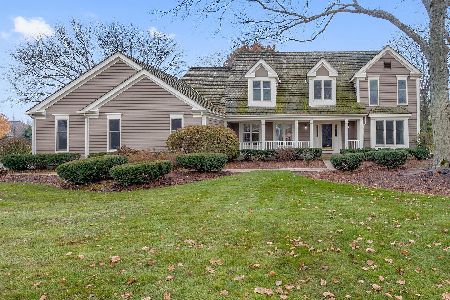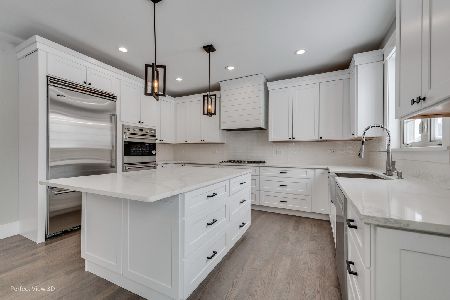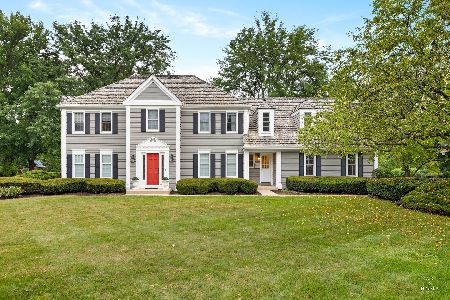21153 Laurel Lane, Kildeer, Illinois 60047
$610,000
|
Sold
|
|
| Status: | Closed |
| Sqft: | 3,754 |
| Cost/Sqft: | $168 |
| Beds: | 5 |
| Baths: | 3 |
| Year Built: | 1987 |
| Property Taxes: | $17,364 |
| Days On Market: | 4398 |
| Lot Size: | 1,00 |
Description
Complete Gut Rehab...Top to bottom*Exter&interior*Lrgst Model in Meadowridge true 5bed&2.1bth*Painted inside&out desgnr colors*New Patio*New dark hrdwd flrs*All wht trm* New glazed wht cabs,farm sink*ss applncs&granite tops*Every bathrm updtd including mstr w/stand alone jet tub,new huge walkin shwr&new vanities*Deep plush neutrl carpt* New wndwd trtmnts*new lght fixtrs*all new wndws t/o*New HVAC&mechanicals*True gem
Property Specifics
| Single Family | |
| — | |
| Colonial | |
| 1987 | |
| Full | |
| EXPANDED | |
| No | |
| 1 |
| Lake | |
| Meadowridge | |
| 175 / Annual | |
| Insurance | |
| Private Well | |
| Septic-Private | |
| 08512944 | |
| 14224030030000 |
Nearby Schools
| NAME: | DISTRICT: | DISTANCE: | |
|---|---|---|---|
|
Grade School
Kildeer Countryside Elementary S |
96 | — | |
|
Middle School
Woodlawn Middle School |
96 | Not in DB | |
|
High School
Adlai E Stevenson High School |
125 | Not in DB | |
Property History
| DATE: | EVENT: | PRICE: | SOURCE: |
|---|---|---|---|
| 30 May, 2013 | Sold | $375,000 | MRED MLS |
| 19 Mar, 2013 | Under contract | $389,000 | MRED MLS |
| 15 Jul, 2012 | Listed for sale | $395,000 | MRED MLS |
| 20 May, 2014 | Sold | $610,000 | MRED MLS |
| 21 Feb, 2014 | Under contract | $629,000 | MRED MLS |
| — | Last price change | $649,900 | MRED MLS |
| 8 Jan, 2014 | Listed for sale | $669,900 | MRED MLS |
| 14 Jul, 2021 | Sold | $640,000 | MRED MLS |
| 10 May, 2021 | Under contract | $639,000 | MRED MLS |
| 6 May, 2021 | Listed for sale | $639,000 | MRED MLS |
Room Specifics
Total Bedrooms: 5
Bedrooms Above Ground: 5
Bedrooms Below Ground: 0
Dimensions: —
Floor Type: Carpet
Dimensions: —
Floor Type: Carpet
Dimensions: —
Floor Type: Carpet
Dimensions: —
Floor Type: —
Full Bathrooms: 3
Bathroom Amenities: Whirlpool,Separate Shower,Double Sink,Full Body Spray Shower
Bathroom in Basement: 0
Rooms: Bedroom 5,Breakfast Room,Foyer,Sitting Room,Study
Basement Description: Unfinished
Other Specifics
| 3 | |
| Concrete Perimeter | |
| Asphalt | |
| Patio | |
| Landscaped | |
| 40,916 | |
| Pull Down Stair,Unfinished | |
| Full | |
| Hardwood Floors, First Floor Laundry | |
| Double Oven, Microwave, Dishwasher, Refrigerator, Washer, Dryer, Disposal | |
| Not in DB | |
| Street Paved | |
| — | |
| — | |
| Wood Burning, Gas Log, Gas Starter |
Tax History
| Year | Property Taxes |
|---|---|
| 2013 | $17,389 |
| 2014 | $17,364 |
| 2021 | $18,295 |
Contact Agent
Nearby Similar Homes
Nearby Sold Comparables
Contact Agent
Listing Provided By
RE/MAX Prestige









