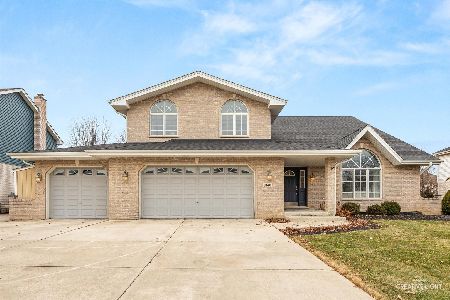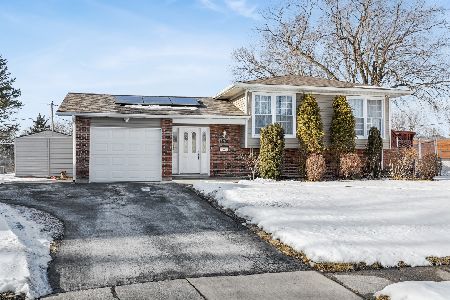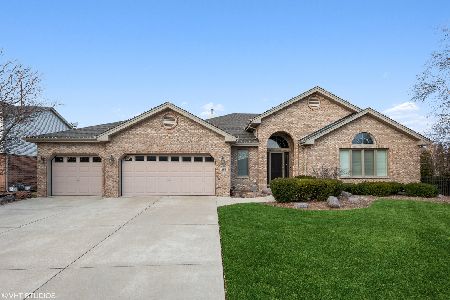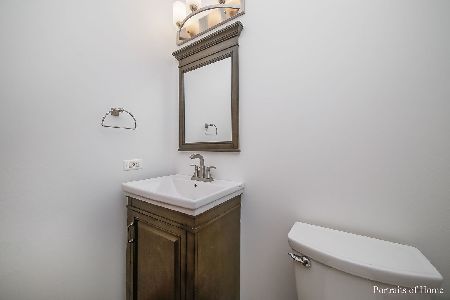2116 Bening Drive, Woodridge, Illinois 60517
$379,900
|
Sold
|
|
| Status: | Closed |
| Sqft: | 2,515 |
| Cost/Sqft: | $151 |
| Beds: | 3 |
| Baths: | 3 |
| Year Built: | 2001 |
| Property Taxes: | $9,486 |
| Days On Market: | 5115 |
| Lot Size: | 0,00 |
Description
FABULOUS SCOTTSDALE RANCH IN FARMINGDALE VILLAGE OFFERS DRAMATIC SOARING CEILINGS & OPEN FLOOR PLAN, LARGE FORMAL ROOMS, HARDWOOD FLOORS, KITCHEN WITH CORIAN COUNTERTOPS, FAMILY ROOM WITH FIREPLACE, BEAUTIFUL MASTER SUITE WITH WHIRLPOOL TUB & SEPARATE SHOWER, & A 3-CAR GARAGE, ALL ON A LOVELY LANDSCAPED LOT WITH BEAUTIFUL PINES AND PERENNIALS, GORGEOUS VIEWS BACKING TO PARK, POND & WALKING TRAIL. MOVE-IN CONDITION!
Property Specifics
| Single Family | |
| — | |
| Ranch | |
| 2001 | |
| Partial | |
| SCOTTSDALE RANCH | |
| Yes | |
| — |
| Du Page | |
| Farmingdale Village | |
| 100 / Annual | |
| None | |
| Lake Michigan | |
| Public Sewer | |
| 08005642 | |
| 0836211043 |
Nearby Schools
| NAME: | DISTRICT: | DISTANCE: | |
|---|---|---|---|
|
Grade School
John L Sipley Elementary School |
68 | — | |
|
Middle School
Thomas Jefferson Junior High Sch |
68 | Not in DB | |
|
High School
South High School |
99 | Not in DB | |
Property History
| DATE: | EVENT: | PRICE: | SOURCE: |
|---|---|---|---|
| 22 Jun, 2012 | Sold | $379,900 | MRED MLS |
| 14 May, 2012 | Under contract | $379,900 | MRED MLS |
| — | Last price change | $399,900 | MRED MLS |
| 28 Feb, 2012 | Listed for sale | $418,000 | MRED MLS |
| 17 Jan, 2023 | Sold | $599,900 | MRED MLS |
| 11 Dec, 2022 | Under contract | $599,900 | MRED MLS |
| 8 Dec, 2022 | Listed for sale | $599,900 | MRED MLS |
Room Specifics
Total Bedrooms: 3
Bedrooms Above Ground: 3
Bedrooms Below Ground: 0
Dimensions: —
Floor Type: Carpet
Dimensions: —
Floor Type: Carpet
Full Bathrooms: 3
Bathroom Amenities: Whirlpool,Separate Shower
Bathroom in Basement: 0
Rooms: Breakfast Room
Basement Description: Unfinished
Other Specifics
| 3 | |
| — | |
| — | |
| — | |
| Park Adjacent,Pond(s),Water View | |
| 86 X 138 | |
| — | |
| Full | |
| Vaulted/Cathedral Ceilings, Skylight(s), Hardwood Floors, First Floor Bedroom, First Floor Laundry, First Floor Full Bath | |
| Range, Microwave, Dishwasher, Refrigerator, Washer, Dryer, Disposal, Trash Compactor | |
| Not in DB | |
| — | |
| — | |
| — | |
| Wood Burning, Gas Starter |
Tax History
| Year | Property Taxes |
|---|---|
| 2012 | $9,486 |
| 2023 | $12,429 |
Contact Agent
Nearby Similar Homes
Nearby Sold Comparables
Contact Agent
Listing Provided By
Brush Hill, Inc., REALTORS







