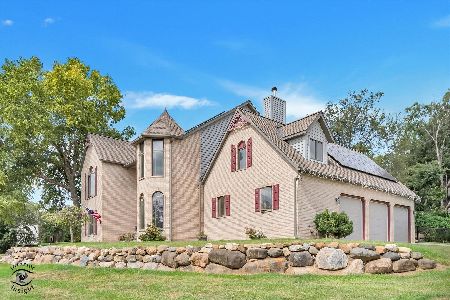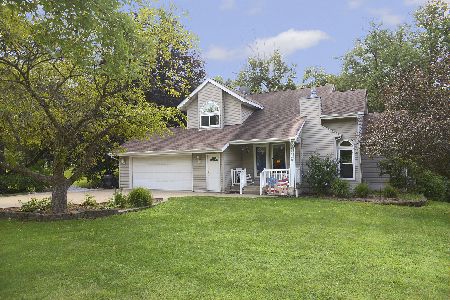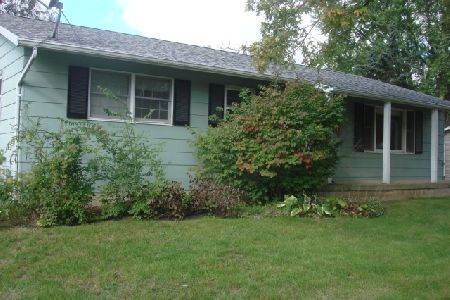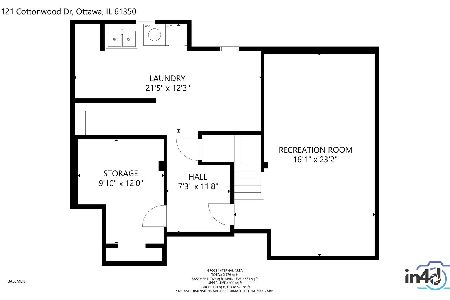2116 Cottonwood Drive, Ottawa, Illinois 61350
$154,000
|
Sold
|
|
| Status: | Closed |
| Sqft: | 1,196 |
| Cost/Sqft: | $132 |
| Beds: | 3 |
| Baths: | 2 |
| Year Built: | 1980 |
| Property Taxes: | $3,535 |
| Days On Market: | 2932 |
| Lot Size: | 0,00 |
Description
North side 4 bed 2 bath ranch with two car attached garage. Newer flooring throughout. Finished basement includes large family room with gas log fireplace and 4th bedroom. Recently updated eat-in kitchen features granite countertops and newer appliances. Both bathrooms have been recently updated. Roof new in 2015. Large fenced in back yard with covered patio. Must see!
Property Specifics
| Single Family | |
| — | |
| Ranch | |
| 1980 | |
| Full | |
| — | |
| No | |
| — |
| La Salle | |
| — | |
| 0 / Not Applicable | |
| None | |
| Public | |
| Public Sewer | |
| 09795817 | |
| 2101121004 |
Nearby Schools
| NAME: | DISTRICT: | DISTANCE: | |
|---|---|---|---|
|
Grade School
Jefferson Elementary: K-4th Grad |
141 | — | |
|
Middle School
Shepherd Middle School |
141 | Not in DB | |
|
High School
Ottawa Township High School |
140 | Not in DB | |
Property History
| DATE: | EVENT: | PRICE: | SOURCE: |
|---|---|---|---|
| 24 Aug, 2009 | Sold | $138,000 | MRED MLS |
| 16 Jun, 2009 | Under contract | $145,000 | MRED MLS |
| 1 Jun, 2009 | Listed for sale | $145,000 | MRED MLS |
| 30 May, 2014 | Sold | $138,000 | MRED MLS |
| 21 Apr, 2014 | Under contract | $139,900 | MRED MLS |
| 8 Mar, 2014 | Listed for sale | $139,900 | MRED MLS |
| 28 Oct, 2015 | Sold | $140,500 | MRED MLS |
| 24 Sep, 2015 | Under contract | $142,500 | MRED MLS |
| 31 Aug, 2015 | Listed for sale | $142,500 | MRED MLS |
| 2 May, 2018 | Sold | $154,000 | MRED MLS |
| 24 Feb, 2018 | Under contract | $157,500 | MRED MLS |
| 7 Nov, 2017 | Listed for sale | $157,500 | MRED MLS |
Room Specifics
Total Bedrooms: 4
Bedrooms Above Ground: 3
Bedrooms Below Ground: 1
Dimensions: —
Floor Type: Carpet
Dimensions: —
Floor Type: Wood Laminate
Dimensions: —
Floor Type: Wood Laminate
Full Bathrooms: 2
Bathroom Amenities: Double Sink
Bathroom in Basement: 1
Rooms: Office
Basement Description: Partially Finished
Other Specifics
| 2 | |
| — | |
| Concrete | |
| Patio, Porch | |
| Fenced Yard | |
| 90X138 | |
| Full,Pull Down Stair | |
| Full | |
| Wood Laminate Floors, First Floor Bedroom, First Floor Full Bath | |
| Range, Microwave, Dishwasher, Refrigerator, Washer, Dryer | |
| Not in DB | |
| Pool, Tennis Courts, Street Lights, Street Paved | |
| — | |
| — | |
| Gas Log |
Tax History
| Year | Property Taxes |
|---|---|
| 2009 | $4,285 |
| 2014 | $3,189 |
| 2015 | $2,966 |
| 2018 | $3,535 |
Contact Agent
Nearby Similar Homes
Nearby Sold Comparables
Contact Agent
Listing Provided By
Coldwell Banker The Real Estate Group








