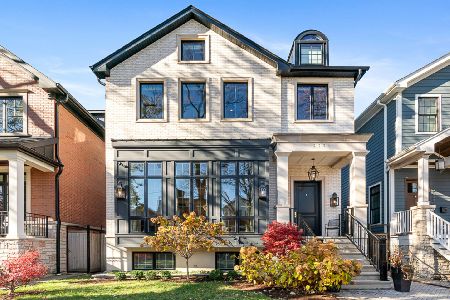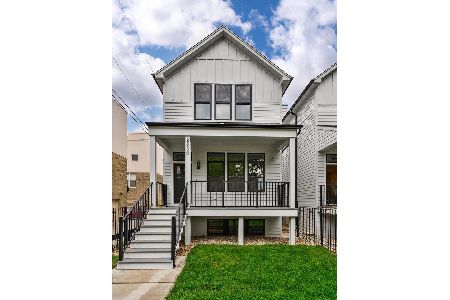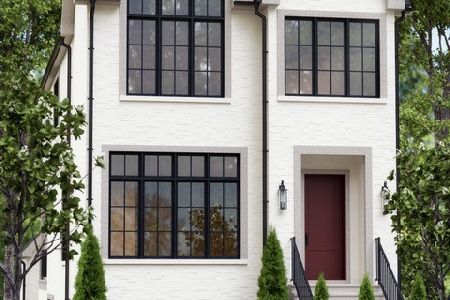2116 Melrose Street, North Center, Chicago, Illinois 60618
$1,050,000
|
Sold
|
|
| Status: | Closed |
| Sqft: | 4,000 |
| Cost/Sqft: | $274 |
| Beds: | 5 |
| Baths: | 5 |
| Year Built: | 1896 |
| Property Taxes: | $16,418 |
| Days On Market: | 2405 |
| Lot Size: | 0,07 |
Description
Absolutely Beautiful 5BR/ 4.1 BA Home on a gorgeous block & walking distance to 1+ rated Audubon Elementary! Charming 1896 facade w/ modern plumbing, electrical & finishes thruout. Main floor includes formal Living & Dining Rooms as well as a new, magazine- worthy Kitchen boasting a suite of Thermador Professional appliances: 6 burner gas cook top & extraction hood; wall- mounted double oven; warming drawer & a 48" counter- depth refrigerator. Brazilian White Macaubus stone counters over carpenter-made cabinets. Two steps down, a sunken Family Rm w/ a vented fireplace, opens to a large deck & a big back yard. 2 car garage. Three BR's up including a striking Master Suite w/ vaulted ceilings; treetop views; romantic fireplace; WIC & a large stone bath w/ frameless shower, whirlpool & dual vanities. SBS W/D on the 2nd fl. Bonus 3rd level offers a massive, sun- filled Great Rm, full bath & a 4th BR. Lower Level Rec Room w/ wet bar, 5th BR, full bath & a huge stg rm w/ built-in shelving.
Property Specifics
| Single Family | |
| — | |
| Traditional | |
| 1896 | |
| Full,English | |
| — | |
| No | |
| 0.07 |
| Cook | |
| Roscoe Village | |
| 0 / Not Applicable | |
| None | |
| Public | |
| Public Sewer | |
| 10435364 | |
| 14193260360000 |
Nearby Schools
| NAME: | DISTRICT: | DISTANCE: | |
|---|---|---|---|
|
Grade School
Audubon Elementary School |
299 | — | |
Property History
| DATE: | EVENT: | PRICE: | SOURCE: |
|---|---|---|---|
| 29 Jul, 2009 | Sold | $1,035,000 | MRED MLS |
| 29 Jun, 2009 | Under contract | $1,169,000 | MRED MLS |
| — | Last price change | $1,199,000 | MRED MLS |
| 18 Mar, 2009 | Listed for sale | $1,269,000 | MRED MLS |
| 13 Sep, 2019 | Sold | $1,050,000 | MRED MLS |
| 12 Jul, 2019 | Under contract | $1,095,000 | MRED MLS |
| 30 Jun, 2019 | Listed for sale | $1,095,000 | MRED MLS |
Room Specifics
Total Bedrooms: 5
Bedrooms Above Ground: 5
Bedrooms Below Ground: 0
Dimensions: —
Floor Type: Hardwood
Dimensions: —
Floor Type: Hardwood
Dimensions: —
Floor Type: Carpet
Dimensions: —
Floor Type: —
Full Bathrooms: 5
Bathroom Amenities: Whirlpool,Separate Shower,Double Sink
Bathroom in Basement: 1
Rooms: Bedroom 5,Recreation Room,Foyer,Other Room,Storage,Walk In Closet,Deck
Basement Description: Finished
Other Specifics
| 2 | |
| Brick/Mortar | |
| Off Alley | |
| Deck | |
| — | |
| 125 X 25 | |
| Dormer,Finished,Full,Interior Stair | |
| Full | |
| Vaulted/Cathedral Ceilings, Skylight(s), Bar-Wet, Hardwood Floors, Built-in Features, Walk-In Closet(s) | |
| Double Oven, Range, Microwave, Dishwasher, High End Refrigerator, Bar Fridge, Washer, Dryer, Disposal, Stainless Steel Appliance(s), Wine Refrigerator, Range Hood, Other | |
| Not in DB | |
| — | |
| — | |
| — | |
| Double Sided, Wood Burning, Attached Fireplace Doors/Screen, Gas Log, Gas Starter |
Tax History
| Year | Property Taxes |
|---|---|
| 2009 | $10,102 |
| 2019 | $16,418 |
Contact Agent
Nearby Similar Homes
Nearby Sold Comparables
Contact Agent
Listing Provided By
@properties









