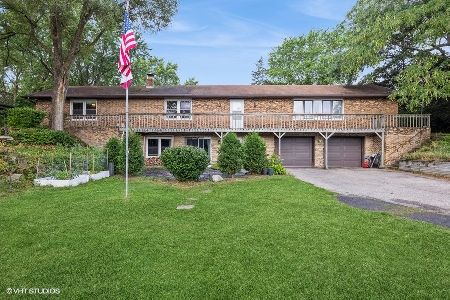2116 Mills Pond Road, Crystal Lake, Illinois 60014
$308,000
|
Sold
|
|
| Status: | Closed |
| Sqft: | 2,946 |
| Cost/Sqft: | $107 |
| Beds: | 5 |
| Baths: | 4 |
| Year Built: | 2004 |
| Property Taxes: | $12,271 |
| Days On Market: | 2315 |
| Lot Size: | 1,58 |
Description
Here's a winning combination of custom elegance with a fantastic price and immediate occupancy! Relocated sellers have just repainted almost all rooms, and are priced right! Three full levels of living with no expense spared to make this a place to call home. Huge master suite, four additional bedrooms, four baths, three car garage, two fireplaces, full finished walkout basement complete with wet bar, pool table, three season room & hot tub! Generous storage area with workshop for the hobbyist, heated garage with Linex floor, shed. Invisible fence for pet! Nego: John Deere lawn tractor. All appliances included!
Property Specifics
| Single Family | |
| — | |
| Traditional | |
| 2004 | |
| Walkout | |
| — | |
| No | |
| 1.58 |
| Mc Henry | |
| Dunham Woods | |
| — / Not Applicable | |
| None | |
| Private Well | |
| Septic-Private | |
| 10527135 | |
| 1425276004 |
Nearby Schools
| NAME: | DISTRICT: | DISTANCE: | |
|---|---|---|---|
|
Grade School
Prairie Grove Elementary School |
46 | — | |
|
Middle School
Prairie Grove Junior High School |
46 | Not in DB | |
|
High School
Prairie Ridge High School |
155 | Not in DB | |
Property History
| DATE: | EVENT: | PRICE: | SOURCE: |
|---|---|---|---|
| 8 Nov, 2019 | Sold | $308,000 | MRED MLS |
| 30 Sep, 2019 | Under contract | $314,750 | MRED MLS |
| 23 Sep, 2019 | Listed for sale | $314,750 | MRED MLS |
| 29 Sep, 2023 | Sold | $525,000 | MRED MLS |
| 19 Aug, 2023 | Under contract | $524,900 | MRED MLS |
| 18 Aug, 2023 | Listed for sale | $524,900 | MRED MLS |
Room Specifics
Total Bedrooms: 5
Bedrooms Above Ground: 5
Bedrooms Below Ground: 0
Dimensions: —
Floor Type: Carpet
Dimensions: —
Floor Type: Carpet
Dimensions: —
Floor Type: Carpet
Dimensions: —
Floor Type: —
Full Bathrooms: 4
Bathroom Amenities: Whirlpool,Separate Shower,Double Sink
Bathroom in Basement: 1
Rooms: Bedroom 5,Breakfast Room,Recreation Room,Sun Room
Basement Description: Finished,Exterior Access
Other Specifics
| 3 | |
| Concrete Perimeter | |
| Asphalt | |
| Deck, Porch, Hot Tub, Storms/Screens, Fire Pit | |
| Cul-De-Sac,Irregular Lot,Landscaped,Wooded,Rear of Lot,Mature Trees | |
| 232X317X255X115X170 | |
| Unfinished | |
| Full | |
| Hot Tub, Bar-Wet, Hardwood Floors, First Floor Bedroom, First Floor Laundry, First Floor Full Bath | |
| Range, Microwave, Dishwasher, Refrigerator, Bar Fridge, Washer, Dryer, Stainless Steel Appliance(s), Range Hood, Water Softener, Water Softener Owned | |
| Not in DB | |
| — | |
| — | |
| — | |
| Attached Fireplace Doors/Screen, Gas Log, Gas Starter |
Tax History
| Year | Property Taxes |
|---|---|
| 2019 | $12,271 |
| 2023 | $9,995 |
Contact Agent
Nearby Similar Homes
Nearby Sold Comparables
Contact Agent
Listing Provided By
RE/MAX Suburban






