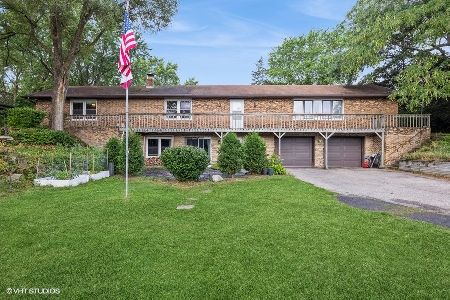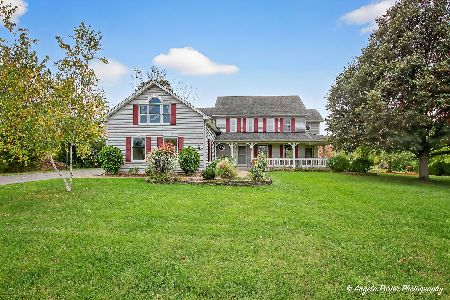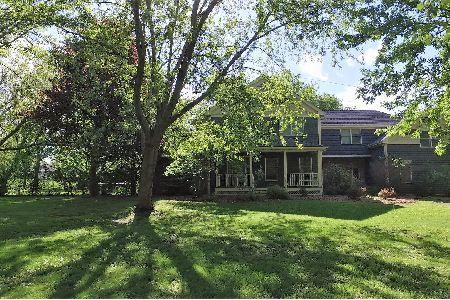2105 Mills Pond Road, Crystal Lake, Illinois 60014
$323,000
|
Sold
|
|
| Status: | Closed |
| Sqft: | 2,533 |
| Cost/Sqft: | $130 |
| Beds: | 4 |
| Baths: | 3 |
| Year Built: | 1999 |
| Property Taxes: | $9,675 |
| Days On Market: | 3868 |
| Lot Size: | 1,01 |
Description
YOU CAN BE THE "KING OF THE HILL" FROM THIS STATELY 2-STORY HOME WITH A PARTIALLY FINISHED WALK-OUT BASEMENT....THERE ARE SPECTACULAR VIEWS OF PRAIRIE ISLE GOLF COURSE AND THE COUNTRYSIDE...RECENTLY REMODELED WITH NEW CARPETING, FRESH PAINT THROUGHOUT, SOME NEW APPLIANCES, FOUR SPACIOUS BEDROOMS & A LAUNDRY ROOM ON THE 2ND FLOOR....HOW ABOUT THE 6-CAR DETACHED GARAGE FOR YOUR TOYS & AN ATTACHED 2-CAR GARAGE.....FENCED YARD FOR THE PETS...VERY PRIVATE SETTING WITH CONSERVATION LAND ADJACENT...PRAIRIE GROVE SCHOOL DISTRICT TOO!
Property Specifics
| Single Family | |
| — | |
| Colonial | |
| 1999 | |
| Full,Walkout | |
| — | |
| No | |
| 1.01 |
| Mc Henry | |
| Dunham Woods | |
| 0 / Not Applicable | |
| None | |
| Private Well | |
| Septic-Private | |
| 08985951 | |
| 1425276007 |
Nearby Schools
| NAME: | DISTRICT: | DISTANCE: | |
|---|---|---|---|
|
Grade School
Prairie Grove Elementary School |
46 | — | |
|
Middle School
Prairie Grove Junior High School |
46 | Not in DB | |
|
High School
Prairie Ridge High School |
155 | Not in DB | |
Property History
| DATE: | EVENT: | PRICE: | SOURCE: |
|---|---|---|---|
| 1 Oct, 2015 | Sold | $323,000 | MRED MLS |
| 6 Aug, 2015 | Under contract | $330,000 | MRED MLS |
| 17 Jul, 2015 | Listed for sale | $330,000 | MRED MLS |
Room Specifics
Total Bedrooms: 4
Bedrooms Above Ground: 4
Bedrooms Below Ground: 0
Dimensions: —
Floor Type: Carpet
Dimensions: —
Floor Type: Carpet
Dimensions: —
Floor Type: Carpet
Full Bathrooms: 3
Bathroom Amenities: Whirlpool,Separate Shower,Double Sink
Bathroom in Basement: 0
Rooms: Recreation Room
Basement Description: Partially Finished
Other Specifics
| 8 | |
| Concrete Perimeter | |
| Asphalt,Side Drive | |
| Balcony, Deck, Roof Deck, Storms/Screens | |
| Cul-De-Sac,Fenced Yard,Forest Preserve Adjacent,Nature Preserve Adjacent,Park Adjacent | |
| 77X131X243XX154X242 | |
| Unfinished | |
| Full | |
| Hardwood Floors, Second Floor Laundry | |
| Double Oven, Range, Microwave, Dishwasher, Refrigerator, Washer, Dryer | |
| Not in DB | |
| Street Lights, Street Paved | |
| — | |
| — | |
| Wood Burning, Attached Fireplace Doors/Screen, Gas Starter, Includes Accessories |
Tax History
| Year | Property Taxes |
|---|---|
| 2015 | $9,675 |
Contact Agent
Nearby Similar Homes
Nearby Sold Comparables
Contact Agent
Listing Provided By
CENTURY 21 Roberts & Andrews






