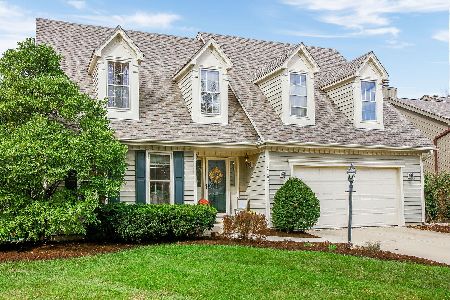2116 Nachtman Court, Wheaton, Illinois 60187
$900,000
|
Sold
|
|
| Status: | Closed |
| Sqft: | 2,686 |
| Cost/Sqft: | $344 |
| Beds: | 4 |
| Baths: | 3 |
| Year Built: | 1989 |
| Property Taxes: | $14,496 |
| Days On Market: | 255 |
| Lot Size: | 0,00 |
Description
Welcome to 2116 Nachtman Court, Wheaton, IL, where modern design meets exceptional functionality in this stunning residence. Featuring 4 bedrooms and 2.5 bathrooms, this home showcases a beautifully on-trend interior, perfect for entertaining. As you step inside, you'll be greeted by a modern open floor plan with floor-to-ceiling windows that flood the space with natural light, highlighting the exquisite architectural details throughout. The living areas are a blend of comfort and style, with hardwood floors and a cozy fireplace serving as the focal point of the family room. The kitchen is a chef's dream, featuring stainless steel appliances, a pantry closet, and a large island that overlooks a spacious covered deck, patio, and firepit. This area is ideal for entertaining guests or enjoying quiet moments outdoors. The master bedroom offers a tranquil sanctuary with an ensuite bathroom, vaulted ceiling, and hardwood floors. It includes a walk-in closet and ceiling fan for added comfort. Additional bedrooms are generously sized, providing versatility for family, guests, or a home office. The basement includes additional space to spread out a second family room featuring a built-in wall unit, a game area, and additional storage space. Situated on a quiet cul-de-sac, this home offers convenience, being just minutes away from schools, stores, resturants, train stations, and highways. Experience the blend of luxury and functionality at 2116 Nachtman Court. Plus Glen Ellyn Schools
Property Specifics
| Single Family | |
| — | |
| — | |
| 1989 | |
| — | |
| — | |
| No | |
| — |
| — | |
| — | |
| 0 / Not Applicable | |
| — | |
| — | |
| — | |
| 12362909 | |
| 0510102053 |
Nearby Schools
| NAME: | DISTRICT: | DISTANCE: | |
|---|---|---|---|
|
Grade School
Churchill Elementary School |
41 | — | |
|
Middle School
Hadley Junior High School |
41 | Not in DB | |
|
High School
Glenbard West High School |
87 | Not in DB | |
Property History
| DATE: | EVENT: | PRICE: | SOURCE: |
|---|---|---|---|
| 27 May, 2016 | Sold | $550,000 | MRED MLS |
| 9 Mar, 2016 | Under contract | $549,900 | MRED MLS |
| 2 Mar, 2016 | Listed for sale | $549,900 | MRED MLS |
| 30 Jul, 2025 | Sold | $900,000 | MRED MLS |
| 22 May, 2025 | Under contract | $925,000 | MRED MLS |
| 14 May, 2025 | Listed for sale | $925,000 | MRED MLS |
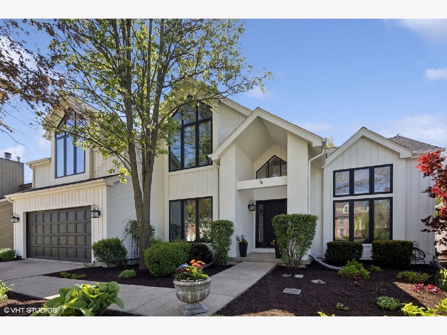
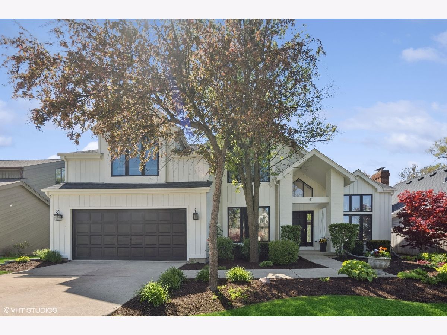
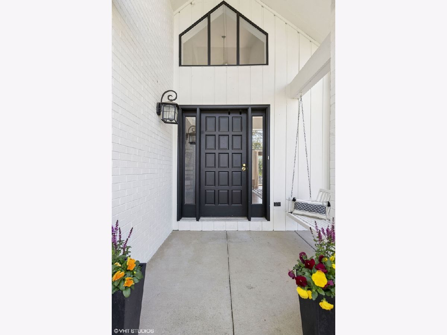
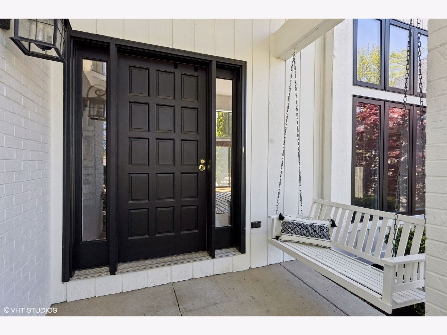
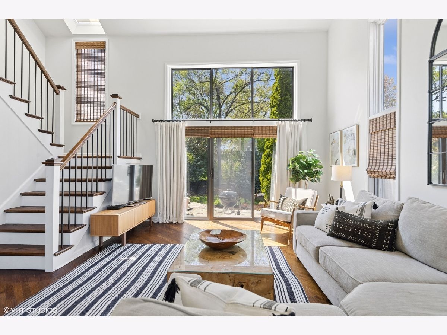
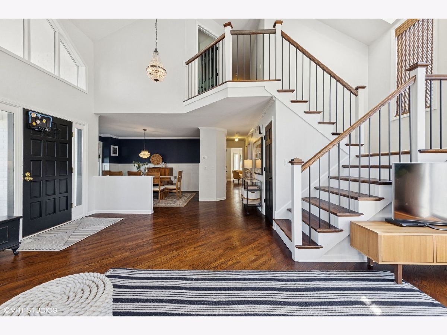

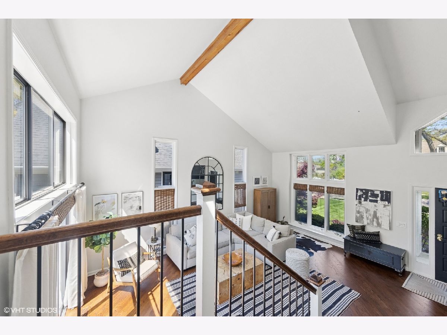


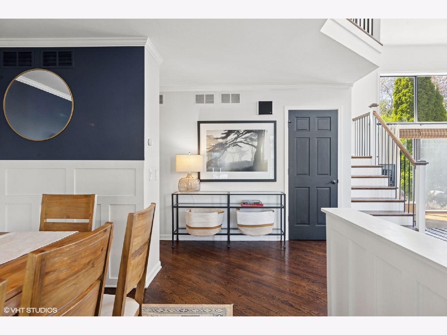
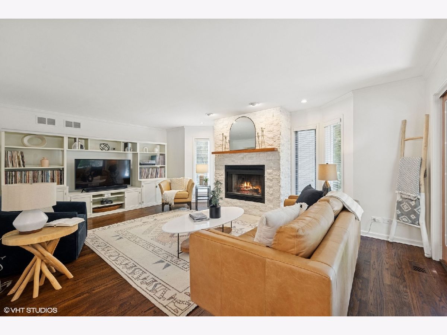
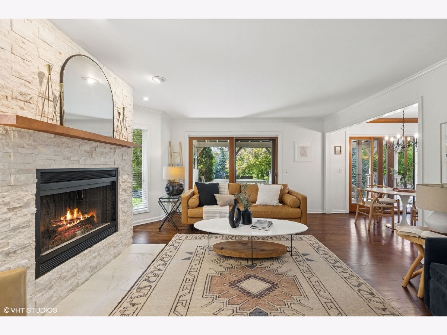
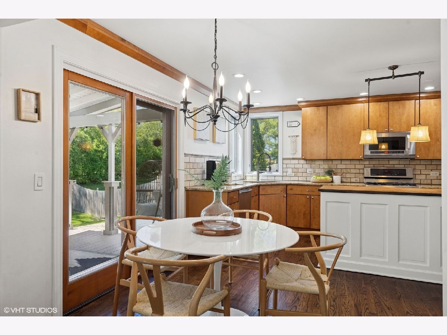

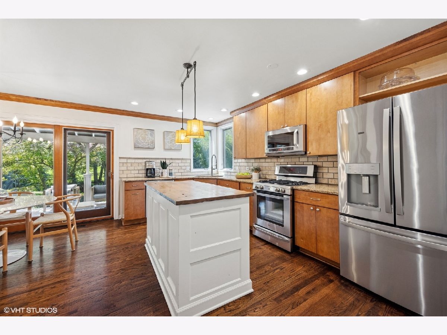

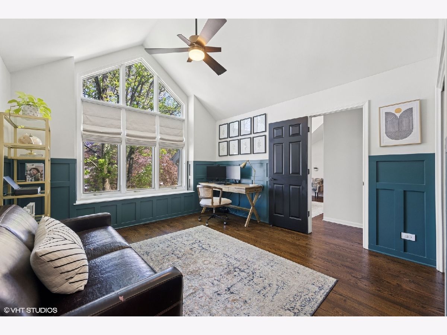
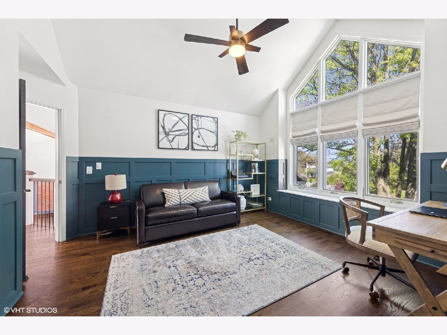
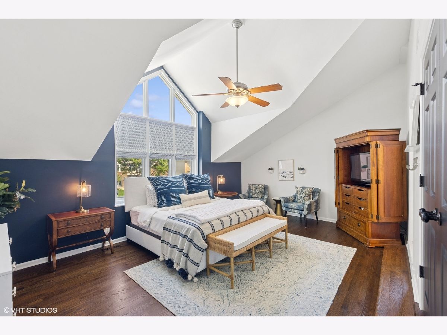
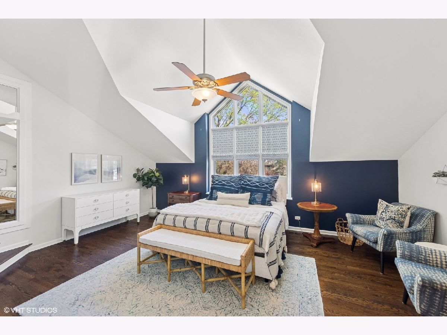
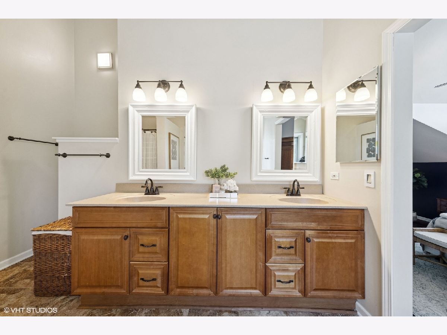
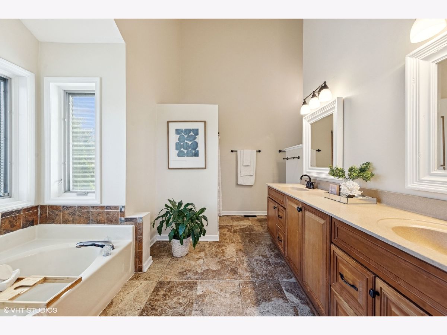
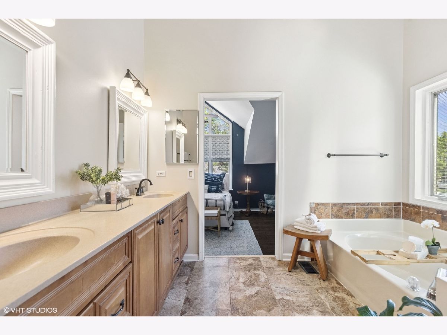

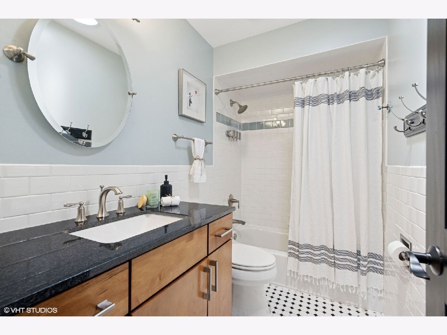
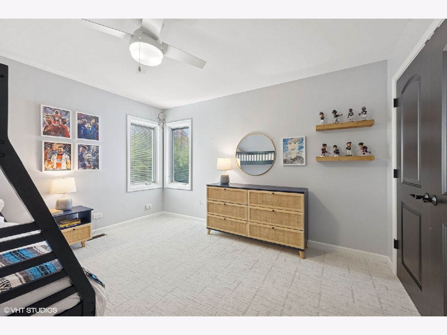
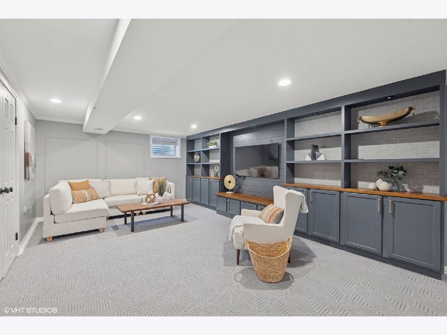





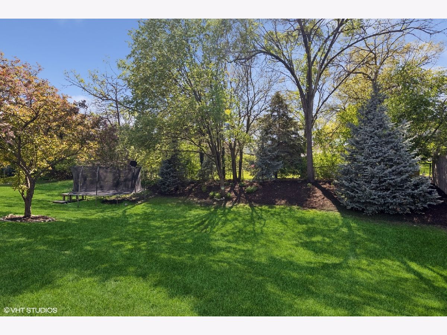
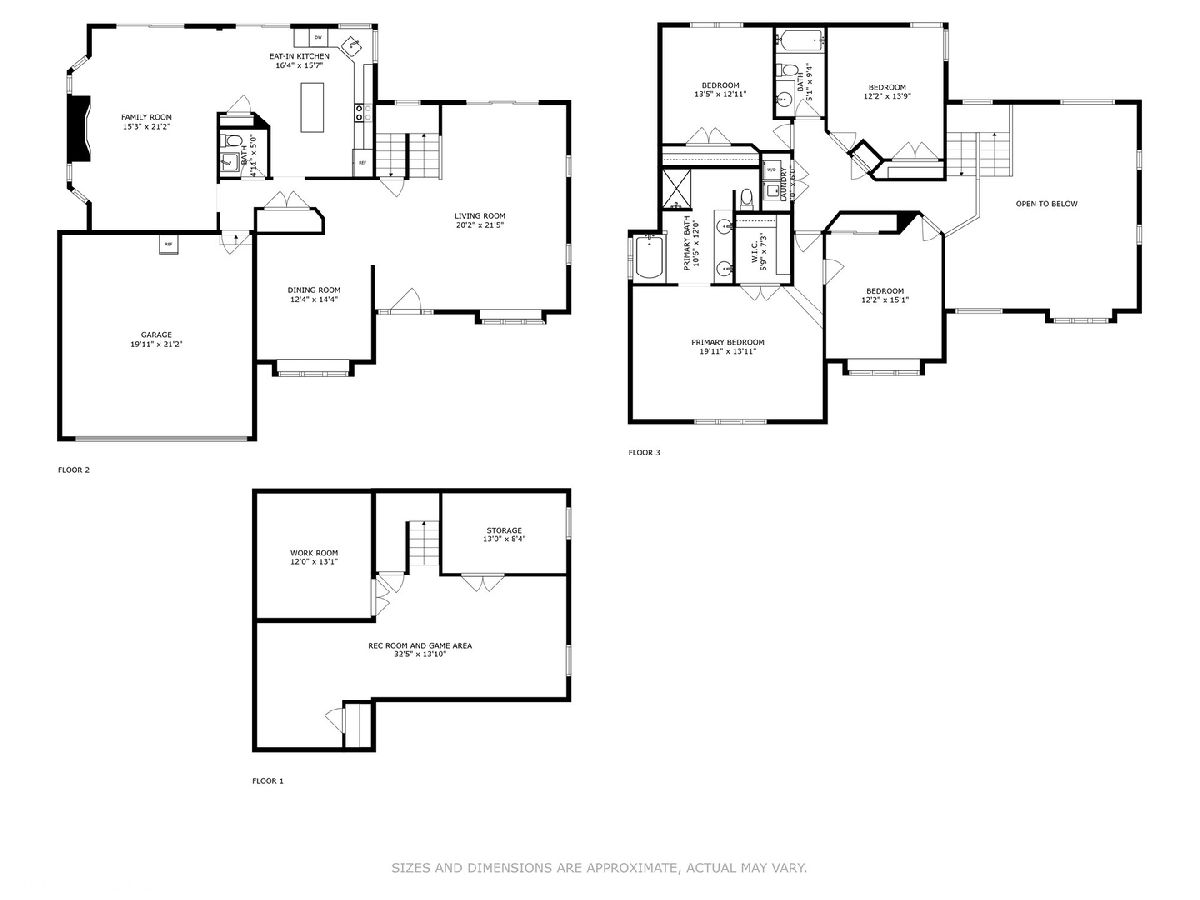
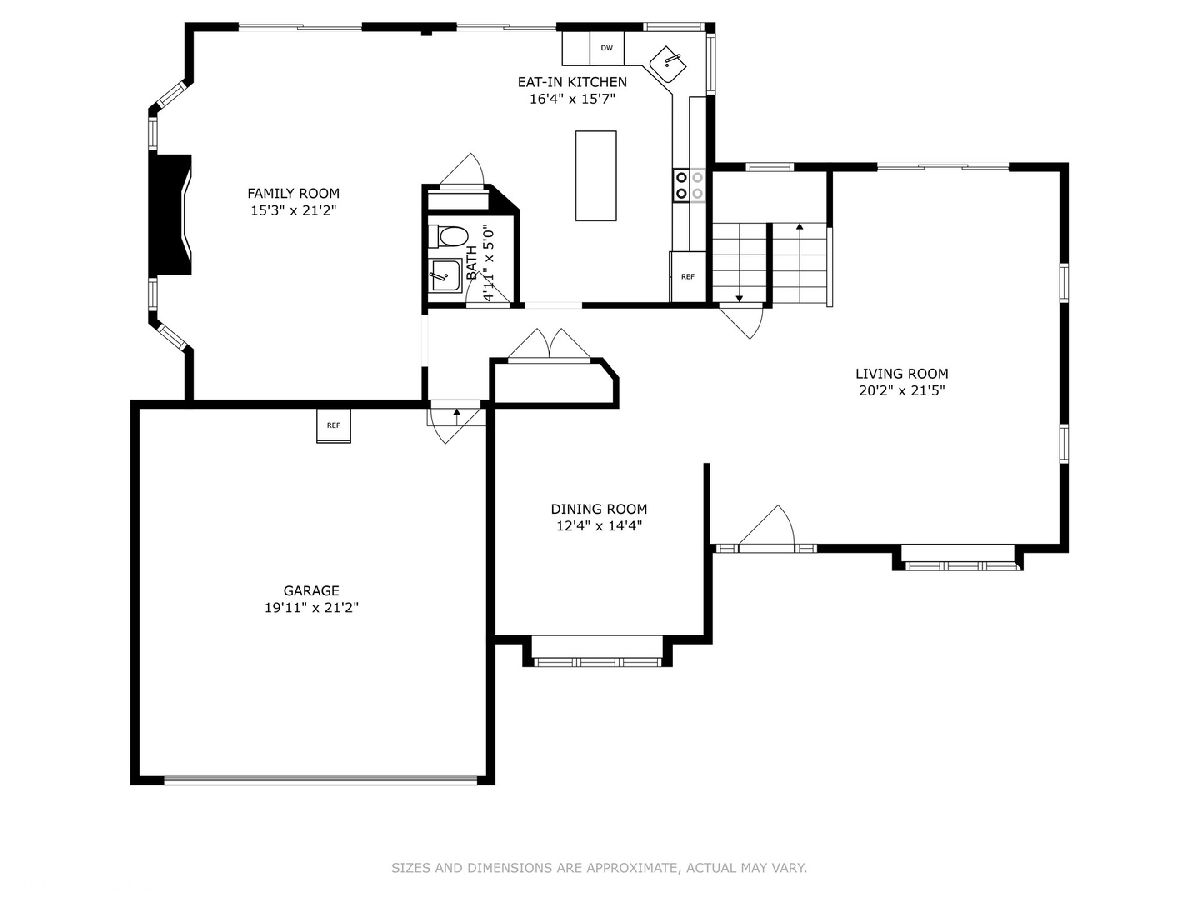

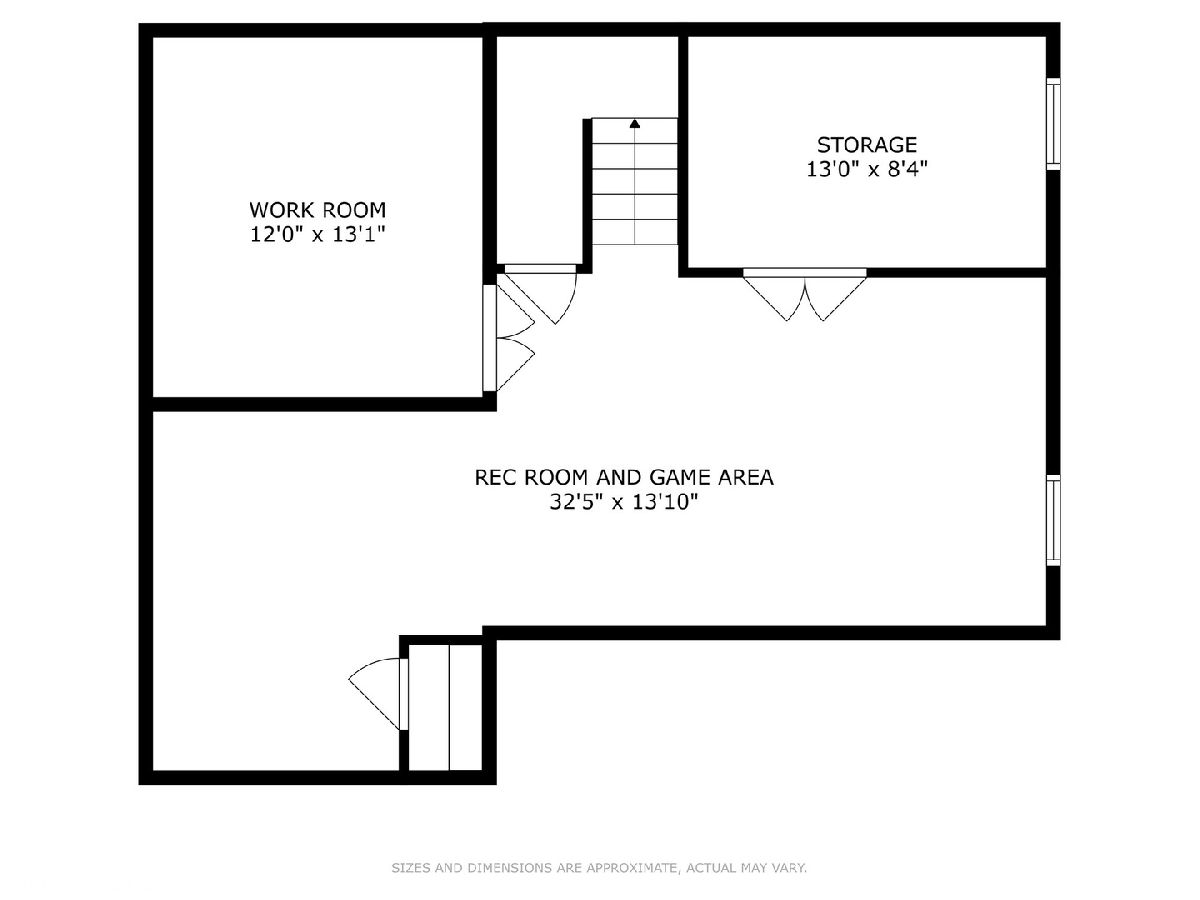
Room Specifics
Total Bedrooms: 4
Bedrooms Above Ground: 4
Bedrooms Below Ground: 0
Dimensions: —
Floor Type: —
Dimensions: —
Floor Type: —
Dimensions: —
Floor Type: —
Full Bathrooms: 3
Bathroom Amenities: Separate Shower,Double Sink,Soaking Tub
Bathroom in Basement: 0
Rooms: —
Basement Description: —
Other Specifics
| 2 | |
| — | |
| — | |
| — | |
| — | |
| 70 X 145 | |
| — | |
| — | |
| — | |
| — | |
| Not in DB | |
| — | |
| — | |
| — | |
| — |
Tax History
| Year | Property Taxes |
|---|---|
| 2016 | $11,878 |
| 2025 | $14,496 |
Contact Agent
Nearby Similar Homes
Nearby Sold Comparables
Contact Agent
Listing Provided By
Compass





