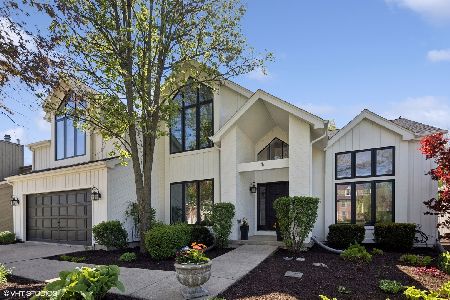2130 Nachtman Court, Wheaton, Illinois 60187
$380,000
|
Sold
|
|
| Status: | Closed |
| Sqft: | 2,449 |
| Cost/Sqft: | $159 |
| Beds: | 4 |
| Baths: | 3 |
| Year Built: | 1946 |
| Property Taxes: | $7,879 |
| Days On Market: | 2765 |
| Lot Size: | 0,25 |
Description
Original Nachtman Family Farmhouse Style 4 Bedroom, 2.5 Bath Home. Wonderful Wheaton Location-Glen Ellyn Schools. Welcoming vaulted Foyer. Huge sun drenched Great Room with cozy Fireplace, built-ins and hardwood floors. Large Dining Room with hardwood can be opened to Kitchen. Updated Kitchen with granite, all appliances incl 2 ovens, vaulted ceiling and skylight with French door to Deck. First floor includes Master Bedroom as well as another good size Bedroom, a full Bathroom and an office area. Can easily be converted to a private Master Bath leaving room for another 1/2 bathroom. Second Floor has two huge Bedrooms, Walk-in Closets and a full Bathroom. The Basement is finished with two more Bedrooms, a large Family or Recreation Room, a Bathroom, Laundry Room and a Work Room. Great Storage with built in Shelves. The yard is amazing! Large Deck, fenced with a great brick patio and Firepit. Wide Concrete Drive, Huge Garage with Bonus Room with Private access. Close to I355.
Property Specifics
| Single Family | |
| — | |
| Cape Cod | |
| 1946 | |
| Full | |
| — | |
| No | |
| 0.25 |
| Du Page | |
| Nachtman | |
| 0 / Not Applicable | |
| None | |
| Lake Michigan | |
| Public Sewer | |
| 10002886 | |
| 0510102051 |
Nearby Schools
| NAME: | DISTRICT: | DISTANCE: | |
|---|---|---|---|
|
Grade School
Churchill Elementary School |
41 | — | |
|
Middle School
Hadley Junior High School |
41 | Not in DB | |
|
High School
Glenbard West High School |
87 | Not in DB | |
Property History
| DATE: | EVENT: | PRICE: | SOURCE: |
|---|---|---|---|
| 3 Aug, 2018 | Sold | $380,000 | MRED MLS |
| 3 Jul, 2018 | Under contract | $390,000 | MRED MLS |
| 29 Jun, 2018 | Listed for sale | $390,000 | MRED MLS |
Room Specifics
Total Bedrooms: 5
Bedrooms Above Ground: 4
Bedrooms Below Ground: 1
Dimensions: —
Floor Type: Carpet
Dimensions: —
Floor Type: Carpet
Dimensions: —
Floor Type: Carpet
Dimensions: —
Floor Type: —
Full Bathrooms: 3
Bathroom Amenities: —
Bathroom in Basement: 1
Rooms: Office,Bonus Room,Workshop,Foyer,Walk In Closet,Deck,Bedroom 5,Game Room
Basement Description: Finished
Other Specifics
| 2.5 | |
| Block,Concrete Perimeter | |
| Concrete | |
| Deck, Patio, Porch | |
| Cul-De-Sac,Fenced Yard | |
| 78 X 145 | |
| Dormer,Finished | |
| — | |
| Vaulted/Cathedral Ceilings, Skylight(s), Hardwood Floors, First Floor Bedroom, In-Law Arrangement, First Floor Full Bath | |
| Range, Microwave, Dishwasher, Refrigerator, Washer, Dryer, Disposal, Built-In Oven, Range Hood | |
| Not in DB | |
| — | |
| — | |
| — | |
| Wood Burning, Heatilator |
Tax History
| Year | Property Taxes |
|---|---|
| 2018 | $7,879 |
Contact Agent
Nearby Similar Homes
Nearby Sold Comparables
Contact Agent
Listing Provided By
Southwestern Real Estate, Inc.







