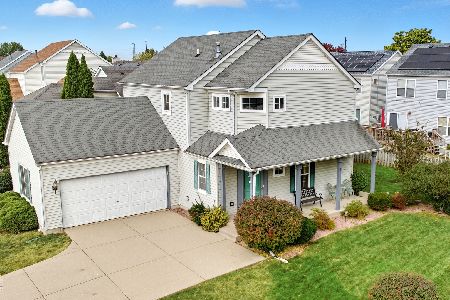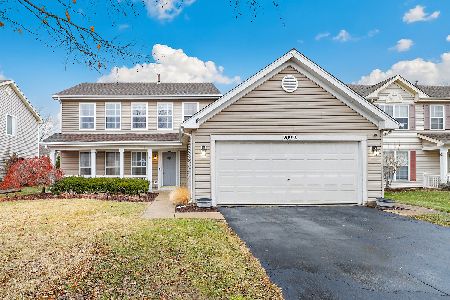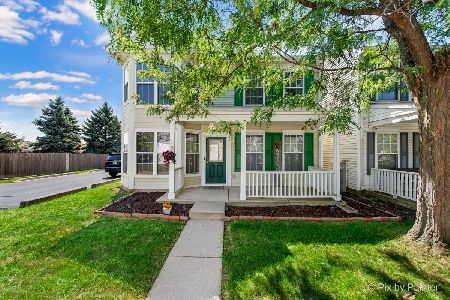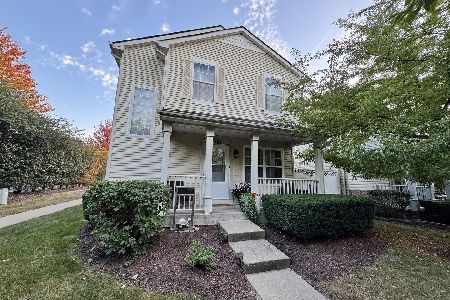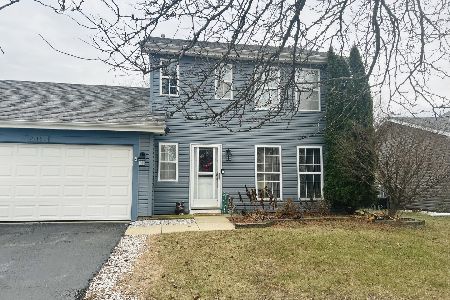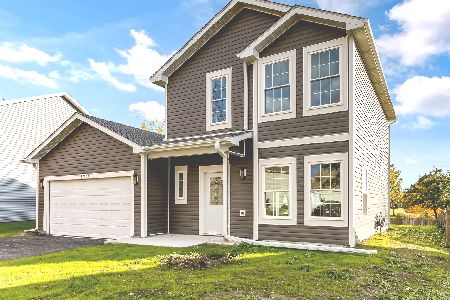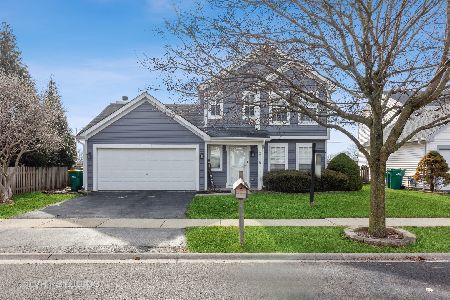21161 Covington Drive, Plainfield, Illinois 60544
$220,000
|
Sold
|
|
| Status: | Closed |
| Sqft: | 1,452 |
| Cost/Sqft: | $164 |
| Beds: | 3 |
| Baths: | 2 |
| Year Built: | 1995 |
| Property Taxes: | $5,699 |
| Days On Market: | 2188 |
| Lot Size: | 0,19 |
Description
This gorgeous 3 bedroom home is located in Lakewood Falls subdivision. The updates are endless. Roof/siding 2017, kitchen renovation 2016, HVAC 2019, family room remodel 2016, full bath remodel 2016, powder room 2017, Hardwood floors installed 2019, new front door 2019, sliding glass door 2017, newer stainless steel appliances, fully fenced huge yard with no neighbors behind, Minutes from highway, shopping, and restaurants. MUST SEE this outstanding home!
Property Specifics
| Single Family | |
| — | |
| — | |
| 1995 | |
| None | |
| — | |
| No | |
| 0.19 |
| Will | |
| — | |
| 65 / Monthly | |
| Insurance | |
| Public | |
| Public Sewer | |
| 10618463 | |
| 1104064060010000 |
Property History
| DATE: | EVENT: | PRICE: | SOURCE: |
|---|---|---|---|
| 20 Jul, 2020 | Sold | $220,000 | MRED MLS |
| 28 May, 2020 | Under contract | $238,000 | MRED MLS |
| 24 Jan, 2020 | Listed for sale | $238,000 | MRED MLS |
| 7 Apr, 2025 | Sold | $310,000 | MRED MLS |
| 20 Feb, 2025 | Under contract | $315,000 | MRED MLS |
| 29 Jan, 2025 | Listed for sale | $315,000 | MRED MLS |
Room Specifics
Total Bedrooms: 3
Bedrooms Above Ground: 3
Bedrooms Below Ground: 0
Dimensions: —
Floor Type: Carpet
Dimensions: —
Floor Type: Carpet
Full Bathrooms: 2
Bathroom Amenities: Full Body Spray Shower
Bathroom in Basement: —
Rooms: Foyer,Walk In Closet
Basement Description: None
Other Specifics
| 2 | |
| — | |
| — | |
| Patio | |
| Fenced Yard | |
| 8061 | |
| — | |
| — | |
| Hardwood Floors, First Floor Laundry, Walk-In Closet(s) | |
| Range, Microwave, Dishwasher, Refrigerator, Washer, Dryer, Stainless Steel Appliance(s) | |
| Not in DB | |
| Park, Lake, Curbs, Sidewalks, Street Lights, Street Paved | |
| — | |
| — | |
| — |
Tax History
| Year | Property Taxes |
|---|---|
| 2020 | $5,699 |
| 2025 | $7,203 |
Contact Agent
Nearby Similar Homes
Nearby Sold Comparables
Contact Agent
Listing Provided By
RE/MAX Synergy

