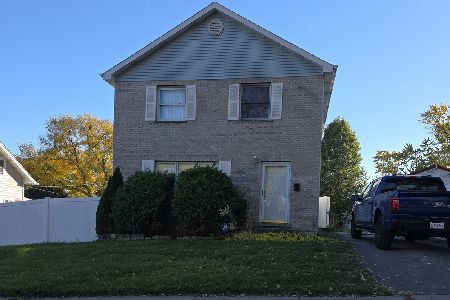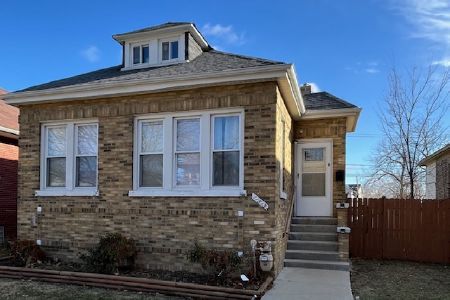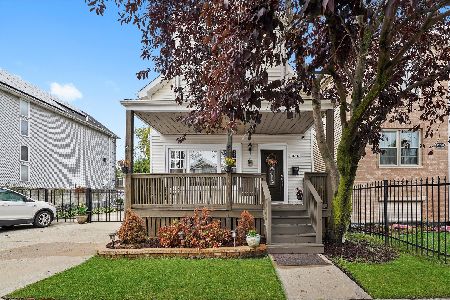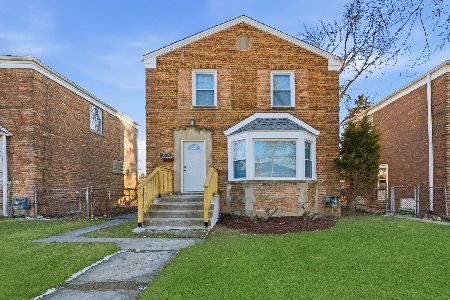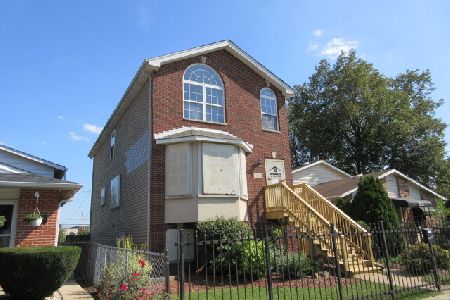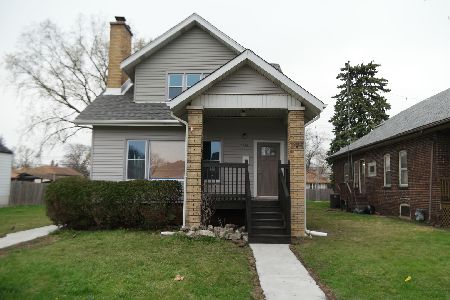2117 120th Place, Blue Island, Illinois 60406
$155,000
|
Sold
|
|
| Status: | Closed |
| Sqft: | 1,197 |
| Cost/Sqft: | $125 |
| Beds: | 3 |
| Baths: | 3 |
| Year Built: | 1920 |
| Property Taxes: | $5,183 |
| Days On Market: | 1896 |
| Lot Size: | 0,00 |
Description
great investment with this move in ready brick three bedroom home. family room with sliding door to a deck large yard nice new driveway and big yard. inside we have 3 main floor bedrooms with a finished basement and some additional living space with a full ceramic bath, the property has sump pump, breakers, newer glass block window, roof, windows, gutters, furnace and air cond. all walls have been insulated. very roomy home. " the home is currently occupied"
Property Specifics
| Single Family | |
| — | |
| Bungalow | |
| 1920 | |
| Full | |
| — | |
| No | |
| — |
| Cook | |
| — | |
| 0 / Not Applicable | |
| None | |
| Lake Michigan,Public | |
| Public Sewer | |
| 10956610 | |
| 25301200030000 |
Property History
| DATE: | EVENT: | PRICE: | SOURCE: |
|---|---|---|---|
| 13 Nov, 2014 | Sold | $22,500 | MRED MLS |
| 6 Oct, 2014 | Under contract | $24,900 | MRED MLS |
| — | Last price change | $29,900 | MRED MLS |
| 8 Jul, 2014 | Listed for sale | $39,900 | MRED MLS |
| 2 Jul, 2021 | Sold | $155,000 | MRED MLS |
| 23 May, 2021 | Under contract | $150,000 | MRED MLS |
| — | Last price change | $159,900 | MRED MLS |
| 19 Dec, 2020 | Listed for sale | $159,900 | MRED MLS |
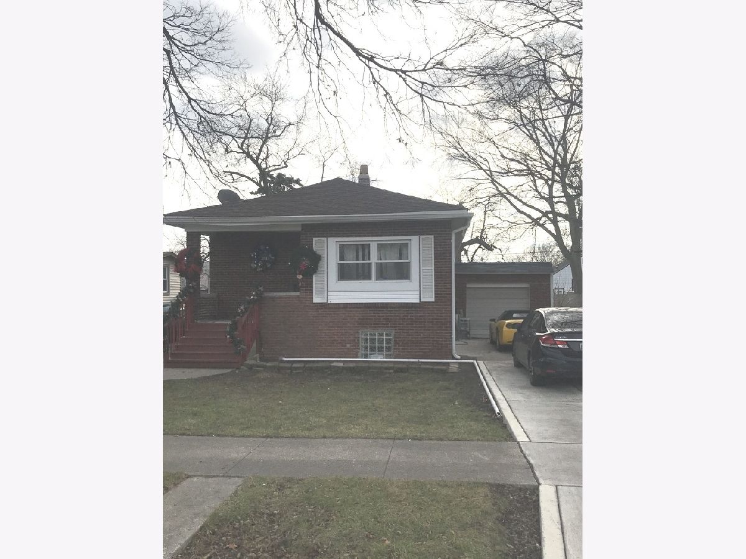







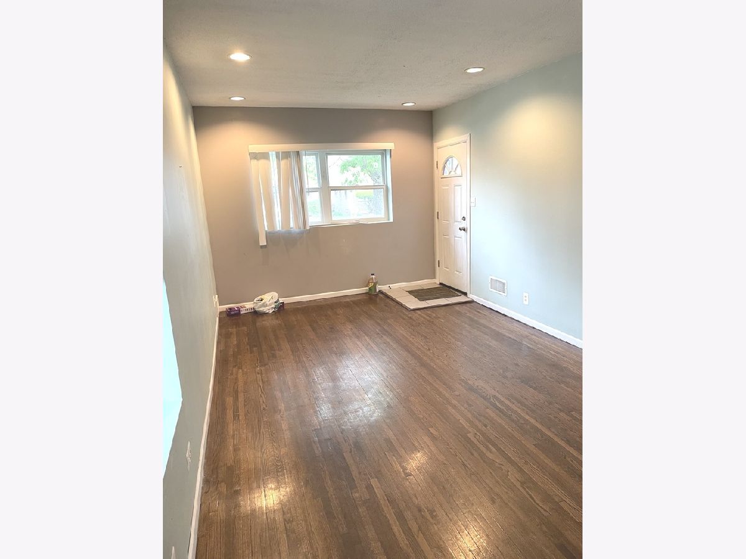




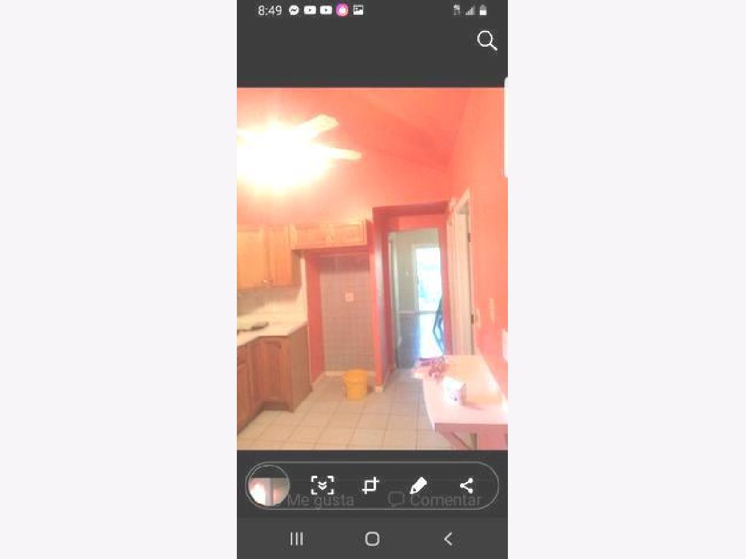

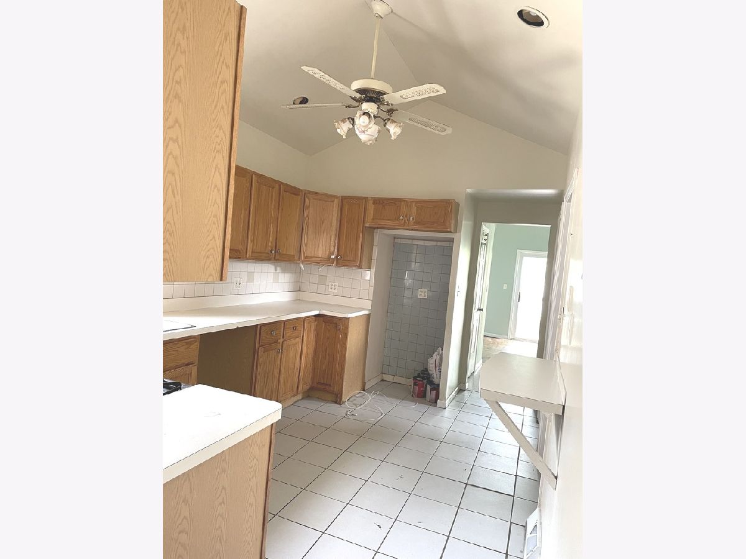

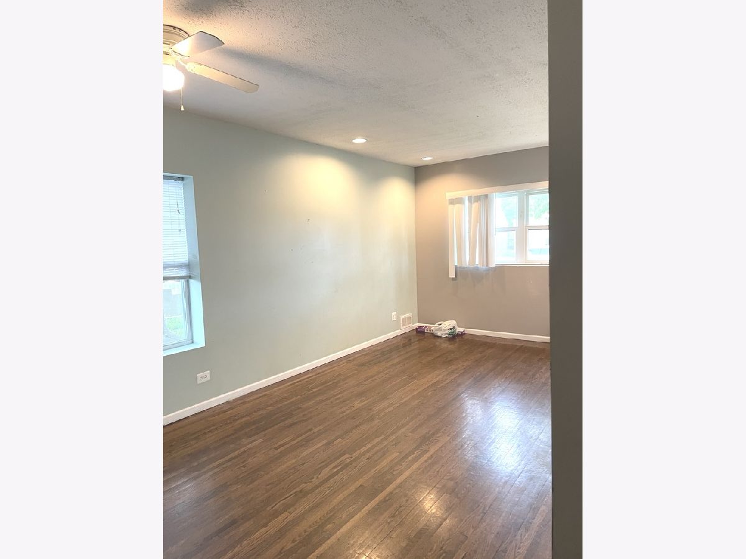

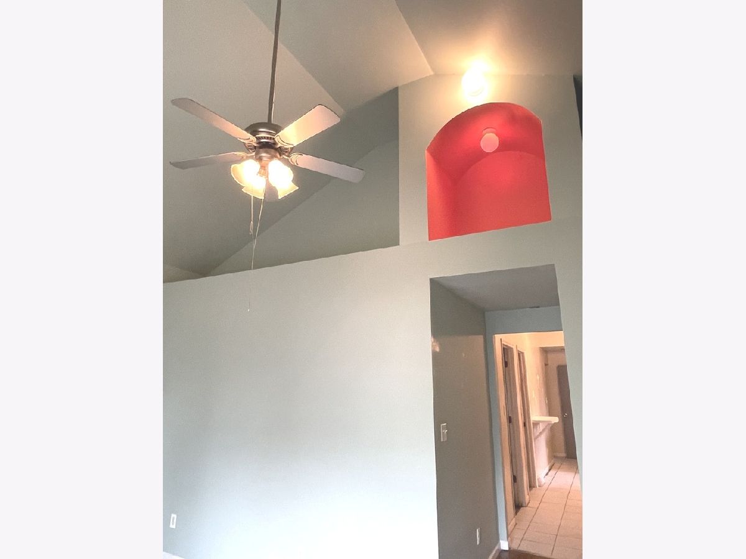

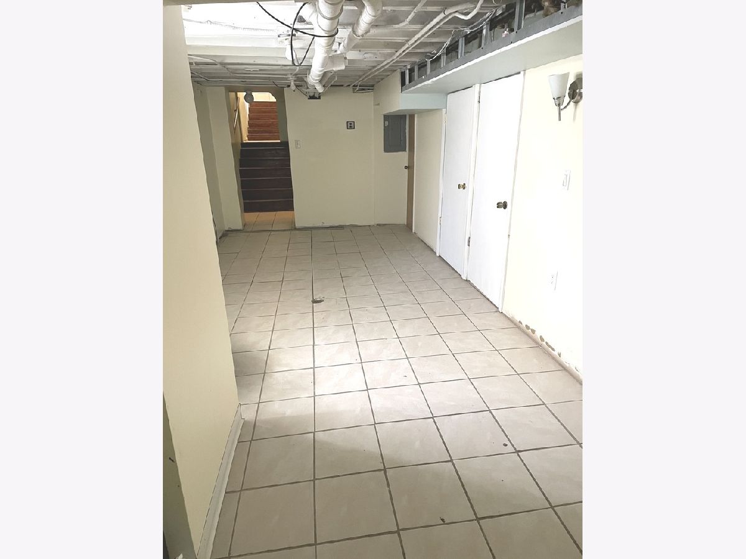
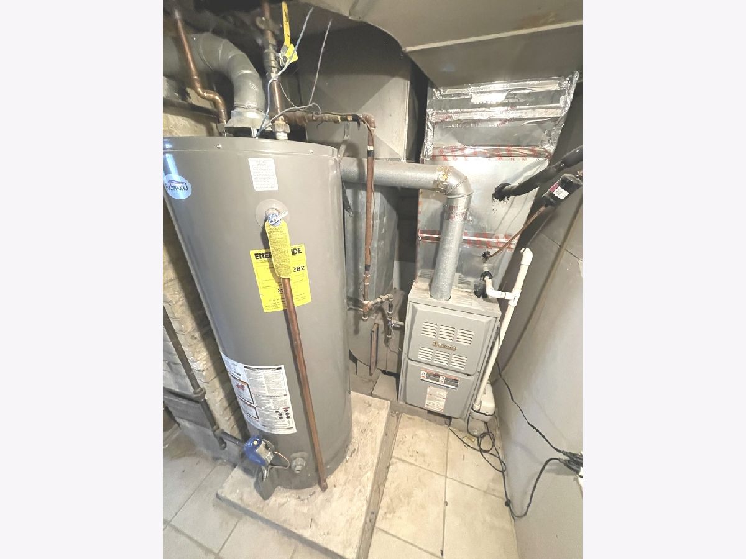
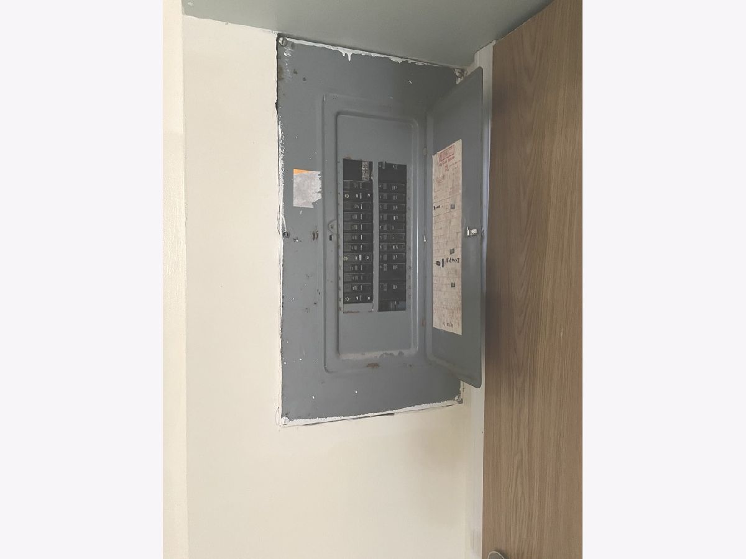
Room Specifics
Total Bedrooms: 3
Bedrooms Above Ground: 3
Bedrooms Below Ground: 0
Dimensions: —
Floor Type: —
Dimensions: —
Floor Type: —
Full Bathrooms: 3
Bathroom Amenities: —
Bathroom in Basement: 1
Rooms: Family Room,Bonus Room,Den
Basement Description: Finished
Other Specifics
| 1.5 | |
| — | |
| Asphalt | |
| — | |
| — | |
| 7440 | |
| — | |
| None | |
| — | |
| — | |
| Not in DB | |
| — | |
| — | |
| — | |
| — |
Tax History
| Year | Property Taxes |
|---|---|
| 2014 | $3,602 |
| 2021 | $5,183 |
Contact Agent
Nearby Similar Homes
Nearby Sold Comparables
Contact Agent
Listing Provided By
RE/MAX MI CASA

