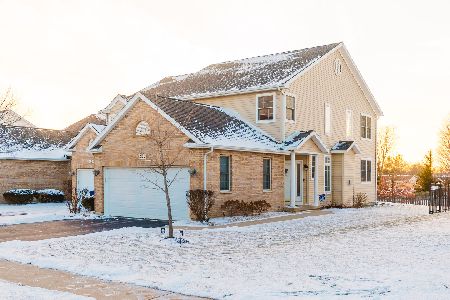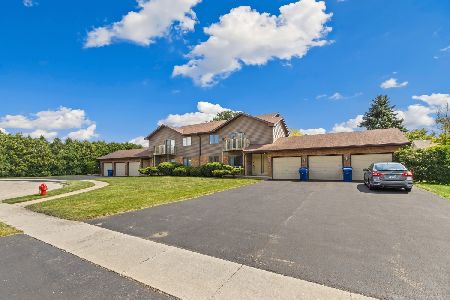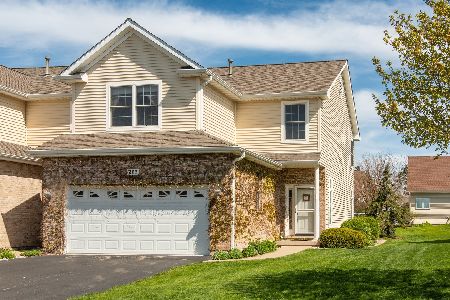2117 Autumn Lane, Dekalb, Illinois 60115
$238,000
|
Sold
|
|
| Status: | Closed |
| Sqft: | 1,662 |
| Cost/Sqft: | $144 |
| Beds: | 3 |
| Baths: | 3 |
| Year Built: | 2004 |
| Property Taxes: | $5,232 |
| Days On Market: | 690 |
| Lot Size: | 0,00 |
Description
Great location & upgrades. Walk past the large 2 car garage & enter the 2 story foyer to your spacious 3 Bed, 2 1/2 bath home featuring fireplace & basement w/rough in for bath. Large kitchen next to the dining area includes all appliances. Master bedroom includes its own master bath with walk in shower & 2 large walk-in closets. Upgrades include tiled fireplace surround, kitchen back splash, hardwood floors, ceiling fans & upgraded lighting. Laundry room includes overhead cabinetry for extra storage. Enjoy the quiet & private patio with lush yard & landscaping maintained by the HOA. Close to tollway for easy commuting, NIU, shopping, restaurants, entertainment & recreation. Walking distance to Kiwanis Park, bike trails and Sports & Recreation Center.
Property Specifics
| Condos/Townhomes | |
| 2 | |
| — | |
| 2004 | |
| — | |
| — | |
| No | |
| — |
| — | |
| Fairview South | |
| 94 / Monthly | |
| — | |
| — | |
| — | |
| 12004071 | |
| 0834228058 |
Nearby Schools
| NAME: | DISTRICT: | DISTANCE: | |
|---|---|---|---|
|
Middle School
Huntley Middle School |
428 | Not in DB | |
|
High School
De Kalb High School |
428 | Not in DB | |
Property History
| DATE: | EVENT: | PRICE: | SOURCE: |
|---|---|---|---|
| 18 Mar, 2011 | Sold | $136,000 | MRED MLS |
| 11 Feb, 2011 | Under contract | $149,900 | MRED MLS |
| 10 Jan, 2011 | Listed for sale | $149,900 | MRED MLS |
| 2 Aug, 2013 | Sold | $122,000 | MRED MLS |
| 24 Jun, 2013 | Under contract | $132,900 | MRED MLS |
| 20 May, 2013 | Listed for sale | $132,900 | MRED MLS |
| 2 Aug, 2018 | Sold | $153,000 | MRED MLS |
| 23 Jun, 2018 | Under contract | $159,900 | MRED MLS |
| — | Last price change | $161,000 | MRED MLS |
| 22 May, 2018 | Listed for sale | $162,000 | MRED MLS |
| 12 Apr, 2024 | Sold | $238,000 | MRED MLS |
| 18 Mar, 2024 | Under contract | $240,000 | MRED MLS |
| 14 Mar, 2024 | Listed for sale | $240,000 | MRED MLS |
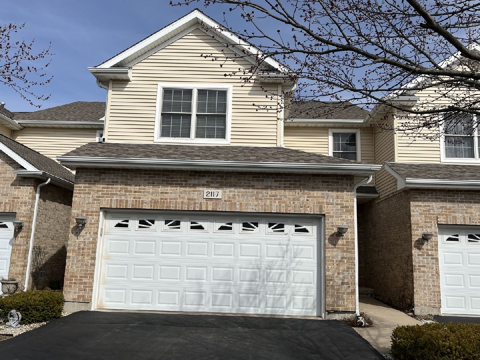
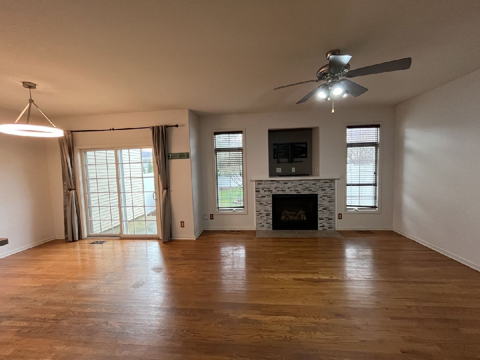
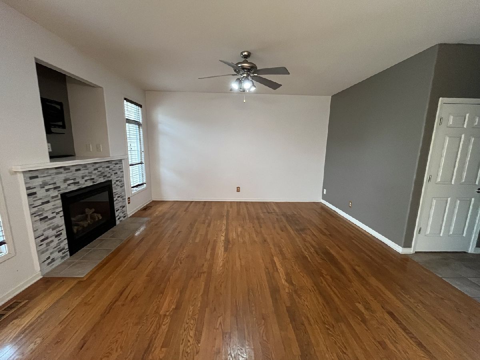
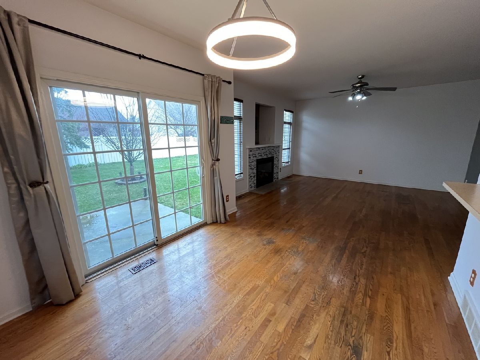
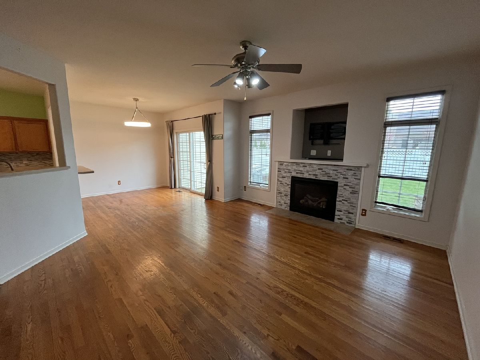
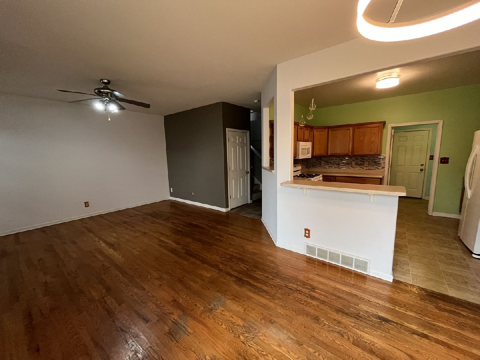
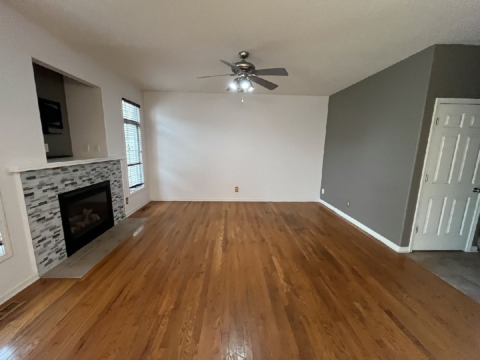
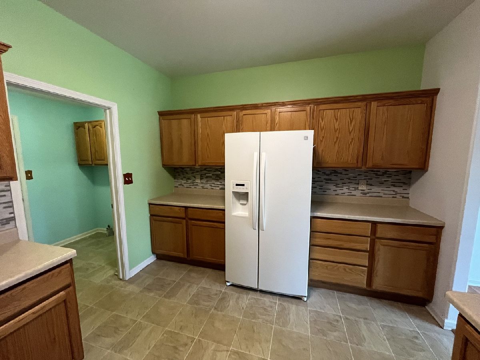
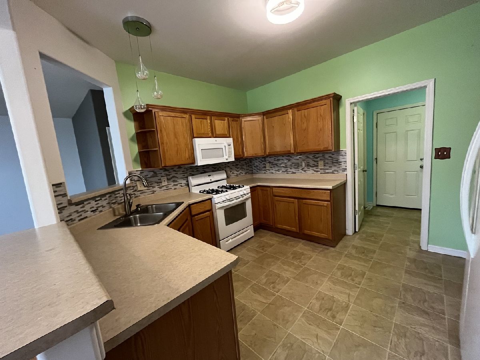
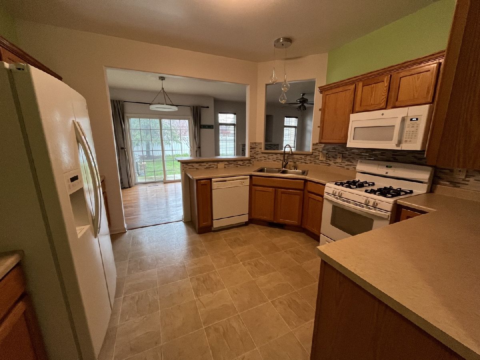
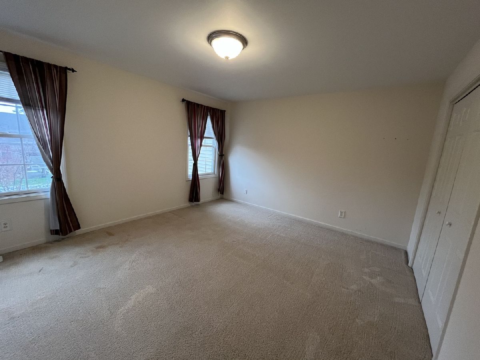
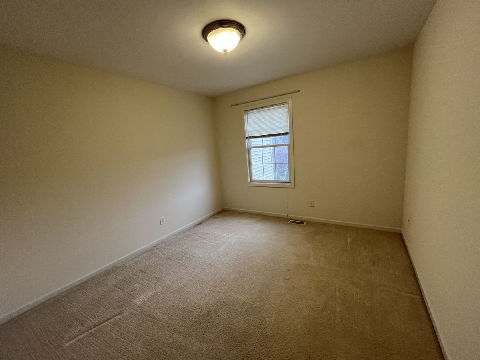
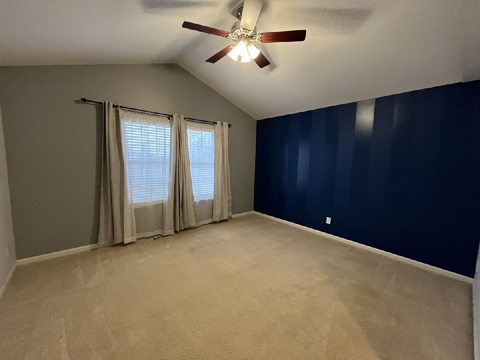
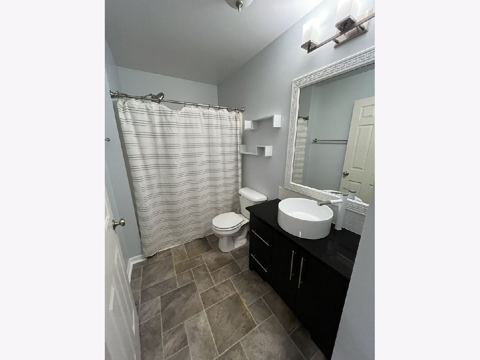
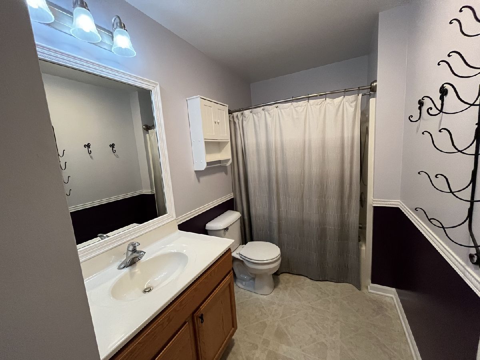
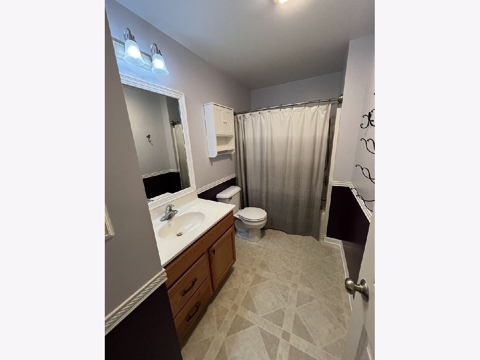
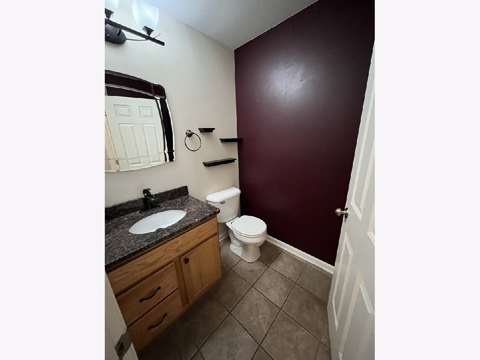
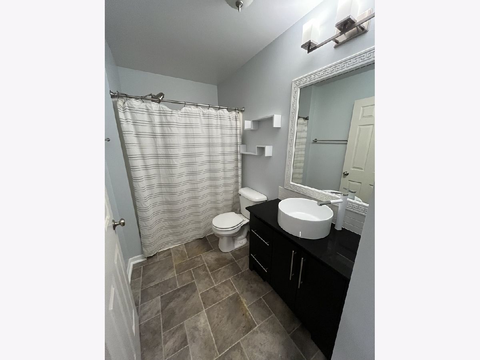
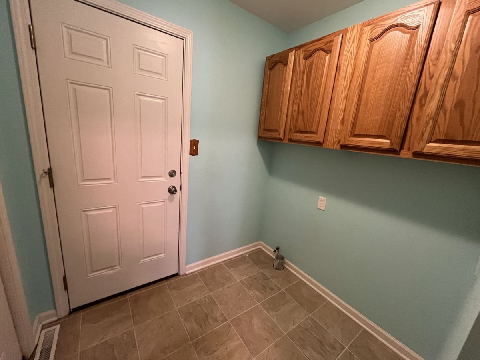
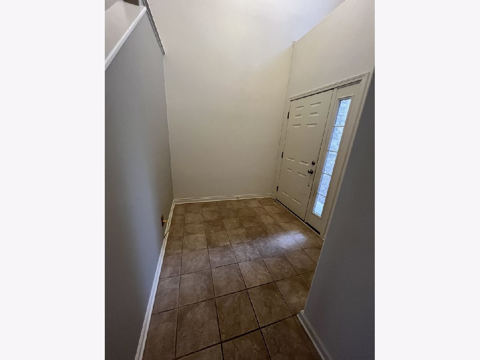
Room Specifics
Total Bedrooms: 3
Bedrooms Above Ground: 3
Bedrooms Below Ground: 0
Dimensions: —
Floor Type: —
Dimensions: —
Floor Type: —
Full Bathrooms: 3
Bathroom Amenities: —
Bathroom in Basement: 0
Rooms: —
Basement Description: Unfinished,Bathroom Rough-In
Other Specifics
| 2 | |
| — | |
| — | |
| — | |
| — | |
| 0X0 | |
| — | |
| — | |
| — | |
| — | |
| Not in DB | |
| — | |
| — | |
| — | |
| — |
Tax History
| Year | Property Taxes |
|---|---|
| 2011 | $4,594 |
| 2013 | $4,641 |
| 2018 | $5,178 |
| 2024 | $5,232 |
Contact Agent
Nearby Similar Homes
Nearby Sold Comparables
Contact Agent
Listing Provided By
Weichert REALTORS Signature Professionals

