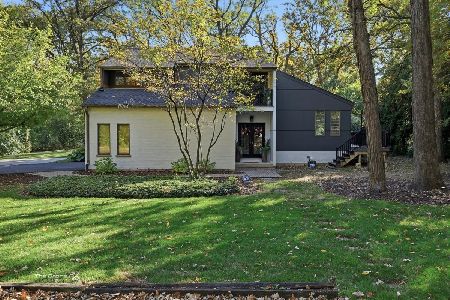2117 Belleau Woods Court, Wheaton, Illinois 60189
$425,000
|
Sold
|
|
| Status: | Closed |
| Sqft: | 2,636 |
| Cost/Sqft: | $159 |
| Beds: | 3 |
| Baths: | 3 |
| Year Built: | 1991 |
| Property Taxes: | $12,016 |
| Days On Market: | 2213 |
| Lot Size: | 0,25 |
Description
One of the larger custom Airhart homes with fabulous private forest preserve views located on a quiet cul-de-sac in sought after Belleau Woods neighborhood! Freshly painted! Open floor plan features 2 story fireplace, vaulted ceiling & sun room with 180 degree views that change with the seasons! Fantastic kitchen w/white cabinets, stainless steel appliances & granite counter tops with breakfast bar. Large dining area opens up to living and family room/den making this home perfect for entertaining! Extra large master suite with vaulted ceilings & sitting area. Newly updated oversized ensuite with large glass shower, dual sinks, large built in custom vanity, heated floors & 3 closets! 2 more generously sized bedrooms, a great loft space with laundry & full bath complete the 2nd floor. Full basement just waiting to be finished. Home features cedar trim/siding, cedar deck & cedar garage door too. Enjoy park like setting with rock gardens & river bed in backyard. Walk to fabulous Atten park! Close to Cantigny.
Property Specifics
| Single Family | |
| — | |
| Contemporary | |
| 1991 | |
| Full | |
| — | |
| No | |
| 0.25 |
| Du Page | |
| — | |
| — / Not Applicable | |
| None | |
| Lake Michigan,Public | |
| Public Sewer | |
| 10603173 | |
| 0519101019 |
Nearby Schools
| NAME: | DISTRICT: | DISTANCE: | |
|---|---|---|---|
|
Grade School
Madison Elementary School |
200 | — | |
|
Middle School
Edison Middle School |
200 | Not in DB | |
|
High School
Wheaton Warrenville South H S |
200 | Not in DB | |
Property History
| DATE: | EVENT: | PRICE: | SOURCE: |
|---|---|---|---|
| 5 Mar, 2020 | Sold | $425,000 | MRED MLS |
| 13 Feb, 2020 | Under contract | $419,900 | MRED MLS |
| — | Last price change | $424,990 | MRED MLS |
| 6 Jan, 2020 | Listed for sale | $424,990 | MRED MLS |
Room Specifics
Total Bedrooms: 3
Bedrooms Above Ground: 3
Bedrooms Below Ground: 0
Dimensions: —
Floor Type: Carpet
Dimensions: —
Floor Type: Carpet
Full Bathrooms: 3
Bathroom Amenities: Double Sink
Bathroom in Basement: 0
Rooms: Eating Area,Loft,Heated Sun Room
Basement Description: Unfinished
Other Specifics
| 2 | |
| — | |
| Concrete | |
| Deck, Storms/Screens | |
| Cul-De-Sac,Wooded,Mature Trees | |
| 148X119X101X48X28 | |
| — | |
| Full | |
| Vaulted/Cathedral Ceilings, Hardwood Floors, Second Floor Laundry, Walk-In Closet(s) | |
| Range, Microwave, Dishwasher, Refrigerator, Washer, Dryer, Stainless Steel Appliance(s) | |
| Not in DB | |
| Park, Curbs, Sidewalks, Street Lights, Street Paved | |
| — | |
| — | |
| Wood Burning |
Tax History
| Year | Property Taxes |
|---|---|
| 2020 | $12,016 |
Contact Agent
Nearby Similar Homes
Nearby Sold Comparables
Contact Agent
Listing Provided By
Southwestern Real Estate, Inc.








