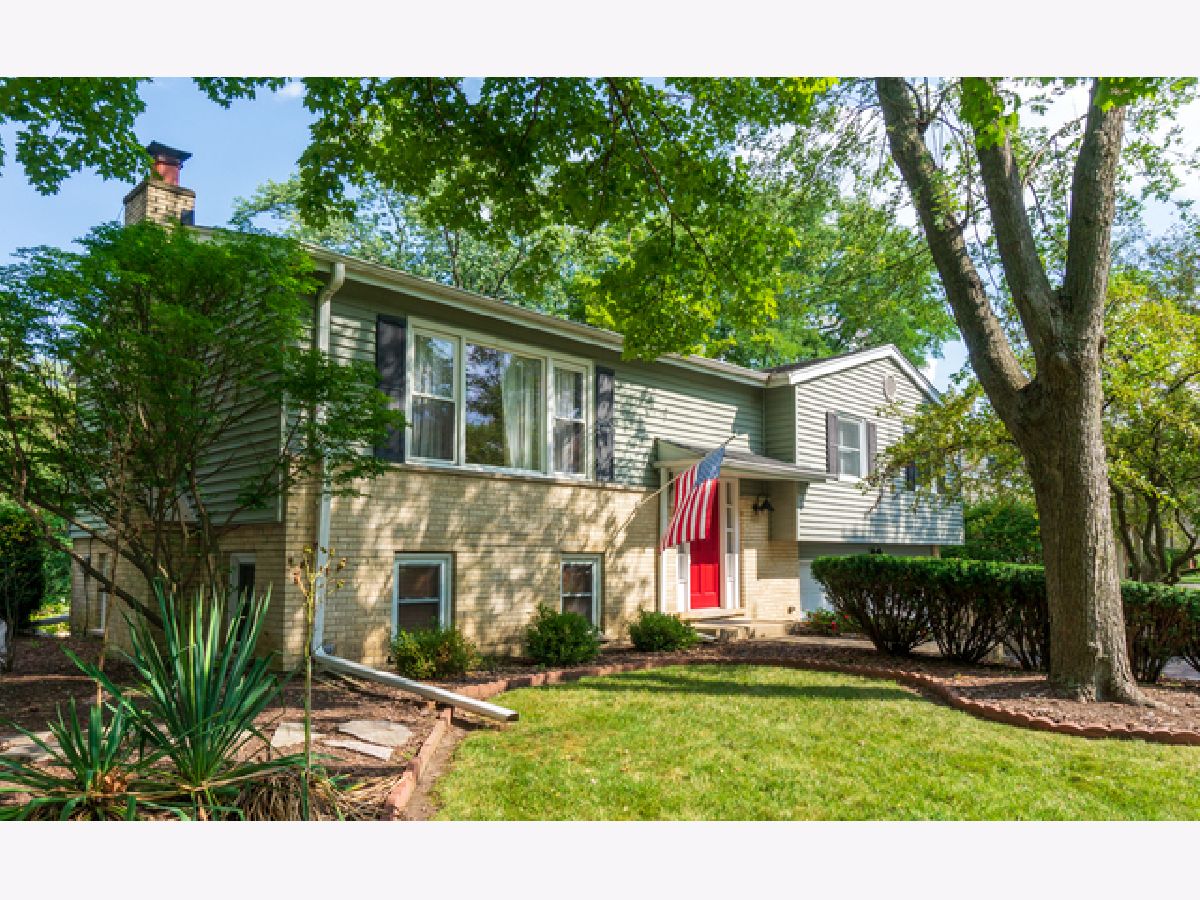2117 Cherry Hill Drive, Arlington Heights, Illinois 60004
$335,000
|
Sold
|
|
| Status: | Closed |
| Sqft: | 0 |
| Cost/Sqft: | — |
| Beds: | 3 |
| Baths: | 2 |
| Year Built: | 1965 |
| Property Taxes: | $8,889 |
| Days On Market: | 1966 |
| Lot Size: | 0,23 |
Description
This one checks all the boxes! Updated, move-in ready and one of the best locations in Arlington Heights! This wonderful raised ranch located on a quiet street in Arlington Vista is just steps from Lake Arlington! This lovely home features an updated kitchen with white cabinets, granite countertops, stainless steel appliances and a patio door leading to the beautiful deck perfect for entertaining. Enjoy the spacious dining area as well as the large kitchen island which could be used for extra seating. This home boasts a huge updated full bathroom with double sinks and built-in storage on the second floor as well as a half bathroom in the lower level. Large lower level family room features convenient built-in storage, a cozy natural gas fireplace and patio doors leading to the stunning newly updated brick paver patio with built-in natural gas grill. This home has been well maintained throughout the years with recent updates including a newer furnace(2018) and newer water heater(2017). Top rated Hersey High School!
Property Specifics
| Single Family | |
| — | |
| — | |
| 1965 | |
| None | |
| — | |
| No | |
| 0.23 |
| Cook | |
| Arlington Vista | |
| — / Not Applicable | |
| None | |
| Lake Michigan | |
| Public Sewer | |
| 10838851 | |
| 03163060010000 |
Nearby Schools
| NAME: | DISTRICT: | DISTANCE: | |
|---|---|---|---|
|
Grade School
Dwight D Eisenhower Elementary S |
23 | — | |
|
Middle School
Macarthur Middle School |
23 | Not in DB | |
|
High School
John Hersey High School |
214 | Not in DB | |
Property History
| DATE: | EVENT: | PRICE: | SOURCE: |
|---|---|---|---|
| 20 Jan, 2012 | Sold | $265,000 | MRED MLS |
| 22 Nov, 2011 | Under contract | $285,000 | MRED MLS |
| 8 Jul, 2011 | Listed for sale | $285,000 | MRED MLS |
| 13 Nov, 2020 | Sold | $335,000 | MRED MLS |
| 13 Sep, 2020 | Under contract | $349,900 | MRED MLS |
| — | Last price change | $359,900 | MRED MLS |
| 28 Aug, 2020 | Listed for sale | $359,900 | MRED MLS |

























Room Specifics
Total Bedrooms: 3
Bedrooms Above Ground: 3
Bedrooms Below Ground: 0
Dimensions: —
Floor Type: Hardwood
Dimensions: —
Floor Type: Hardwood
Full Bathrooms: 2
Bathroom Amenities: Double Sink
Bathroom in Basement: 0
Rooms: No additional rooms
Basement Description: None
Other Specifics
| 2 | |
| — | |
| — | |
| Deck, Brick Paver Patio, Outdoor Grill | |
| Corner Lot | |
| 66X99X85X120 | |
| — | |
| None | |
| Hardwood Floors, Wood Laminate Floors, Built-in Features, Granite Counters | |
| Range, Dishwasher, Refrigerator, Washer, Dryer, Stainless Steel Appliance(s) | |
| Not in DB | |
| Park, Lake, Curbs, Sidewalks, Street Lights, Street Paved | |
| — | |
| — | |
| Gas Starter |
Tax History
| Year | Property Taxes |
|---|---|
| 2012 | $6,515 |
| 2020 | $8,889 |
Contact Agent
Nearby Similar Homes
Nearby Sold Comparables
Contact Agent
Listing Provided By
Baird & Warner








