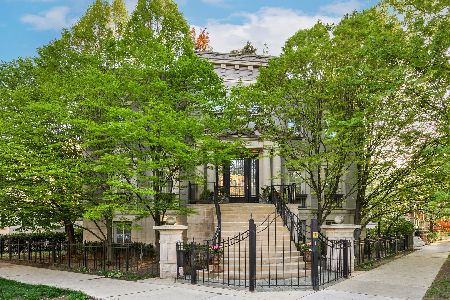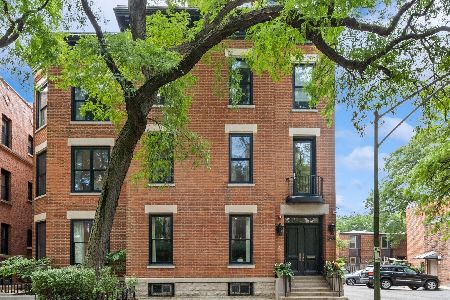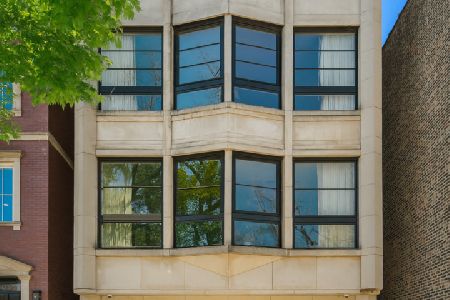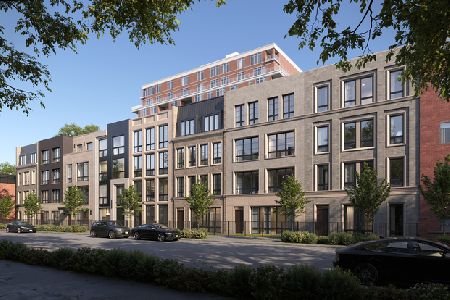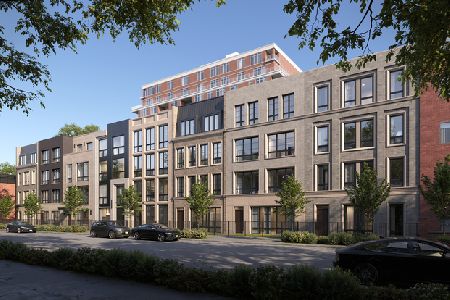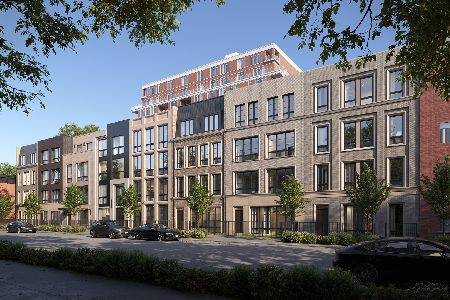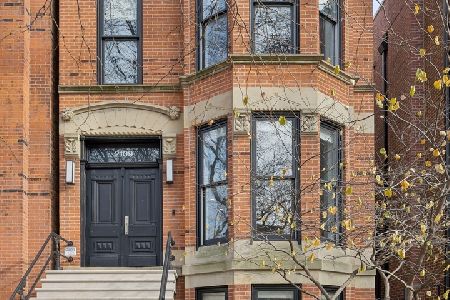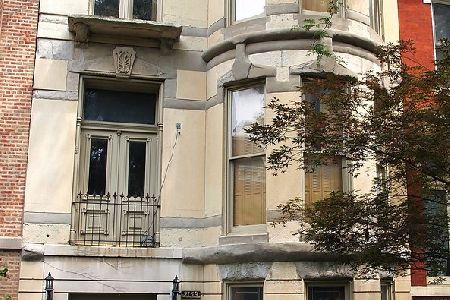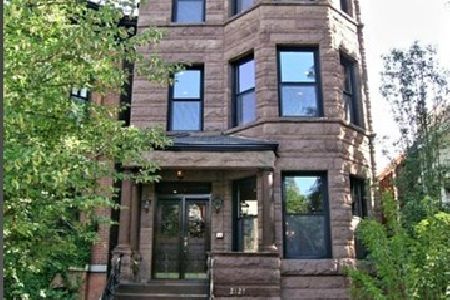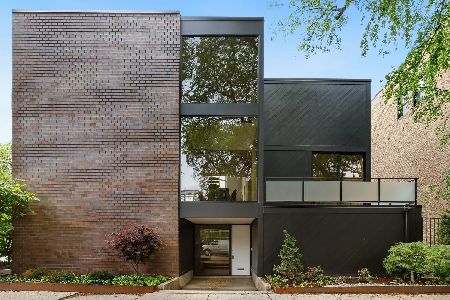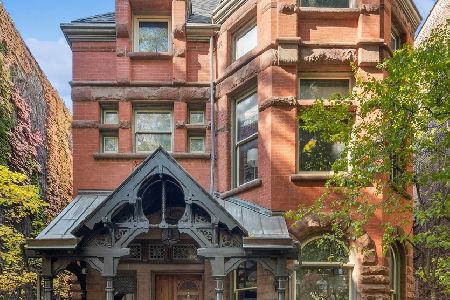2117 Cleveland Avenue, Lincoln Park, Chicago, Illinois 60614
$2,225,000
|
Sold
|
|
| Status: | Closed |
| Sqft: | 0 |
| Cost/Sqft: | — |
| Beds: | 5 |
| Baths: | 5 |
| Year Built: | 1880 |
| Property Taxes: | $31,494 |
| Days On Market: | 2819 |
| Lot Size: | 0,08 |
Description
East Lincoln Park.Elegant residence w/extra wide floor plan & 5500sq ft above/below grade. Sought after block is steps to Lincoln/Parker & The Latin Schools. 5 bedrooms upstairs flooded w/light, have huge closets & soaring ceilings. Foyer leads to Library/Music Room & spacious Living/Dining Rm, built for entertaining w/a custom butler's pantry, fridge & wet bar. 2 staircases to the lower level. This European design hosts the Kitchen in the LL with 2 story windows creating a light & bright space. Kitchen & dining room connect via an open staircase, w/a custom-built dumb waiter between the two & direct access to a large LL family room featuring custom shelving. The entire LL has 8.5 foot ceilings & radiant heat flooring. Exercise & storage rooms complete this level. Roof deck & attached entertaining room come complete with refrigerator & d/w and offer stunning views of the skyline.This 2002-3 gut rehab includes a cement footing around the entire perimeter. Large paved yard & 2 car garage
Property Specifics
| Single Family | |
| — | |
| Row House | |
| 1880 | |
| Full | |
| — | |
| No | |
| 0.08 |
| Cook | |
| — | |
| 0 / Not Applicable | |
| None | |
| Lake Michigan | |
| Public Sewer | |
| 09859548 | |
| 14331230440000 |
Nearby Schools
| NAME: | DISTRICT: | DISTANCE: | |
|---|---|---|---|
|
Grade School
Lincoln Elementary School |
299 | — | |
Property History
| DATE: | EVENT: | PRICE: | SOURCE: |
|---|---|---|---|
| 14 May, 2018 | Sold | $2,225,000 | MRED MLS |
| 13 Mar, 2018 | Under contract | $2,395,000 | MRED MLS |
| 16 Feb, 2018 | Listed for sale | $2,395,000 | MRED MLS |
Room Specifics
Total Bedrooms: 5
Bedrooms Above Ground: 5
Bedrooms Below Ground: 0
Dimensions: —
Floor Type: —
Dimensions: —
Floor Type: —
Dimensions: —
Floor Type: —
Dimensions: —
Floor Type: —
Full Bathrooms: 5
Bathroom Amenities: Whirlpool,Steam Shower,Double Sink,Bidet,Garden Tub
Bathroom in Basement: 1
Rooms: Bedroom 5,Library,Exercise Room
Basement Description: Finished,Crawl
Other Specifics
| 2 | |
| Concrete Perimeter | |
| — | |
| Roof Deck, Storms/Screens | |
| — | |
| 25 X 137 | |
| — | |
| Full | |
| Bar-Wet, Hardwood Floors, Heated Floors, Second Floor Laundry | |
| Range, Microwave, Dishwasher, Refrigerator, Bar Fridge, Washer, Dryer, Disposal | |
| Not in DB | |
| — | |
| — | |
| — | |
| Attached Fireplace Doors/Screen, Gas Log, Gas Starter, Ventless |
Tax History
| Year | Property Taxes |
|---|---|
| 2018 | $31,494 |
Contact Agent
Nearby Similar Homes
Nearby Sold Comparables
Contact Agent
Listing Provided By
@properties

