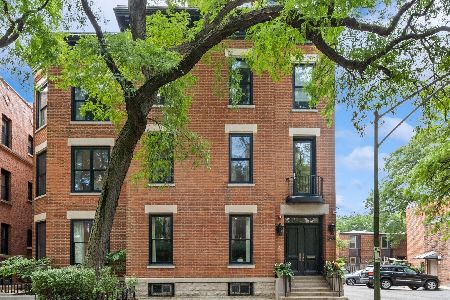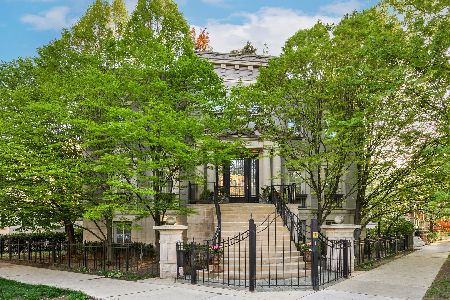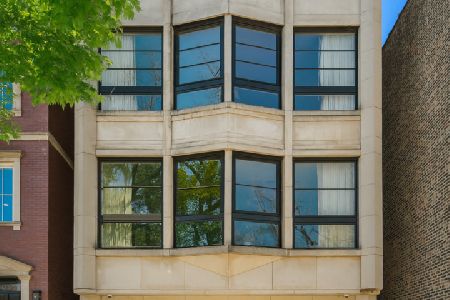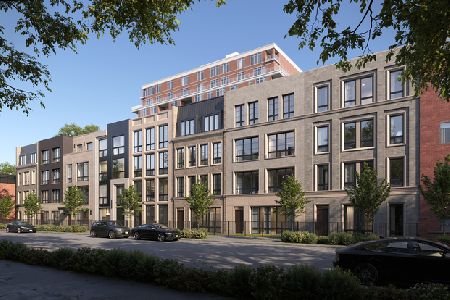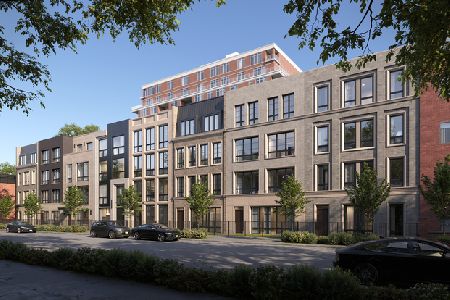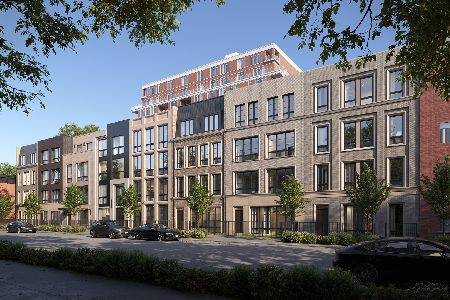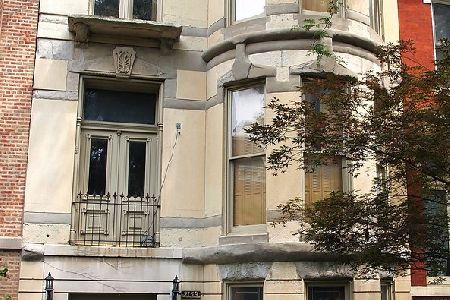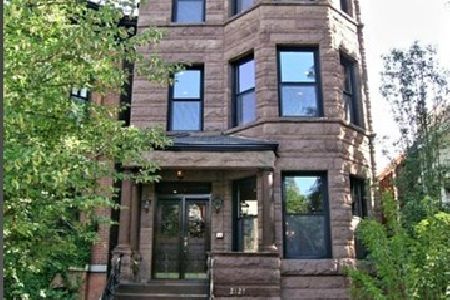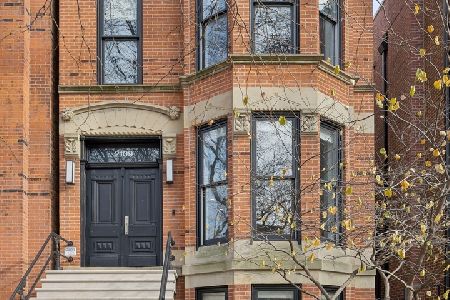2125 Cleveland Avenue, Lincoln Park, Chicago, Illinois 60614
$4,666,369
|
Sold
|
|
| Status: | Closed |
| Sqft: | 6,800 |
| Cost/Sqft: | $690 |
| Beds: | 7 |
| Baths: | 9 |
| Year Built: | 2018 |
| Property Taxes: | $0 |
| Days On Market: | 2590 |
| Lot Size: | 0,08 |
Description
ONCE IN A LIFE TIME AMAZING OPPORTUNITY TO OWN A NEW CONSTRUCTION SINGLE FAMILY HOME ON AN OVER-SIZED LOT ON ONE OF LINCOLN PARK'S PREMIER LANDMARK STREETS BY QUALITY HASTINGS BUILDERS. THERE IS STILL TIME TO CUSTOMIZE THIS SENSATIONAL 6800+ SQ FT HIGHLY UPGRADED HOME FEATURING AN ELEVATOR, 7 EN-SUITE BRMS, RADIANT HEATED FLOORS, ALL-HOUSE GENERATOR, YARD, FULL ROOF TOP DECK WITH WBFP AND AMAZING SKYLINE VIEWS.
Property Specifics
| Single Family | |
| — | |
| — | |
| 2018 | |
| Full,English | |
| — | |
| No | |
| 0.08 |
| Cook | |
| — | |
| 0 / Not Applicable | |
| None | |
| Other | |
| Other | |
| 10101953 | |
| 14331230150000 |
Nearby Schools
| NAME: | DISTRICT: | DISTANCE: | |
|---|---|---|---|
|
Grade School
Lincoln Elementary School |
299 | — | |
|
Middle School
Lincoln Park High School |
299 | Not in DB | |
|
High School
Lincoln Park High School |
299 | Not in DB | |
Property History
| DATE: | EVENT: | PRICE: | SOURCE: |
|---|---|---|---|
| 18 Jul, 2019 | Sold | $4,666,369 | MRED MLS |
| 28 Nov, 2018 | Under contract | $4,695,000 | MRED MLS |
| 3 Oct, 2018 | Listed for sale | $4,695,000 | MRED MLS |
Room Specifics
Total Bedrooms: 7
Bedrooms Above Ground: 7
Bedrooms Below Ground: 0
Dimensions: —
Floor Type: Hardwood
Dimensions: —
Floor Type: Hardwood
Dimensions: —
Floor Type: Hardwood
Dimensions: —
Floor Type: —
Dimensions: —
Floor Type: —
Dimensions: —
Floor Type: —
Full Bathrooms: 9
Bathroom Amenities: Separate Shower,Steam Shower,Double Sink,Full Body Spray Shower,Double Shower,Soaking Tub
Bathroom in Basement: 1
Rooms: Bedroom 5,Recreation Room,Mud Room,Bedroom 6,Bedroom 7,Exercise Room
Basement Description: Finished
Other Specifics
| 2.5 | |
| Concrete Perimeter | |
| — | |
| Deck, Roof Deck, Storms/Screens, Fire Pit | |
| — | |
| 25 X 137 | |
| — | |
| Full | |
| Skylight(s), Bar-Wet, Elevator, Hardwood Floors, Heated Floors, Second Floor Laundry | |
| Double Oven, Range, Microwave, Dishwasher, Refrigerator, Freezer, Washer, Dryer, Disposal | |
| Not in DB | |
| Sidewalks, Street Lights | |
| — | |
| — | |
| Wood Burning, Gas Starter |
Tax History
| Year | Property Taxes |
|---|
Contact Agent
Nearby Similar Homes
Nearby Sold Comparables
Contact Agent
Listing Provided By
Jameson Sotheby's Intl Realty

