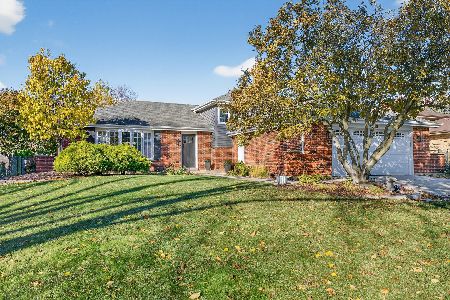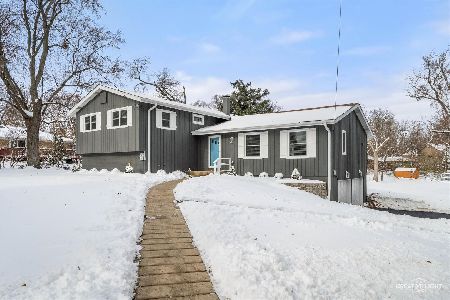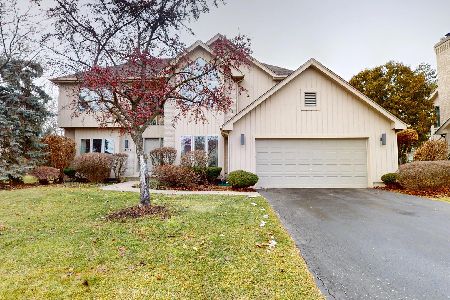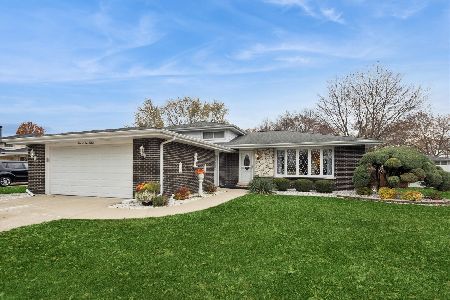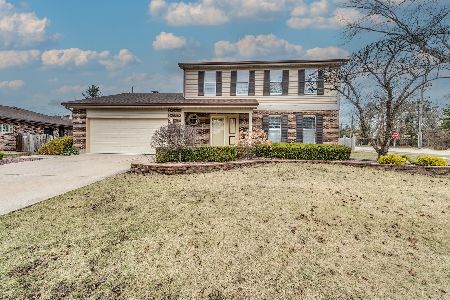2117 Dartmouth Lane, Darien, Illinois 60561
$475,000
|
Sold
|
|
| Status: | Closed |
| Sqft: | 3,000 |
| Cost/Sqft: | $163 |
| Beds: | 5 |
| Baths: | 4 |
| Year Built: | 1986 |
| Property Taxes: | $7,917 |
| Days On Market: | 3371 |
| Lot Size: | 0,29 |
Description
Exquisite home in every way. 5 full bedrooms, 3.5 luxury baths. Amazing curb appeal with professional landscaping, intricate window and door exterior fluted moldings. Corner lot brings in tons of natural light. Professionally remodeled kitchen features high end KitchenAid Architectural Series stainless steel appliances, wine fridge, double oven, 5 burner cooktop, Thomasville glazed and hand detailed cabinets, center island with seating, granite counters with full back splash and under cabinet lighting. Tons of maple hardwood throughout. Ultimate open floor plan where kitchen and family room flow together. Finished basement has laundry, full double vanity bath, large recreation area and lots of closet space. Exterior of home was completely redone with Pella windows and Hardie Board siding. Back yard has screened porch, hot tub, pool, paver brick patio, hearth fire place and built in grill. This home is perfect for entertaining. Original owners have meticulously cared for this home.
Property Specifics
| Single Family | |
| — | |
| — | |
| 1986 | |
| Partial | |
| — | |
| No | |
| 0.29 |
| Du Page | |
| — | |
| 0 / Not Applicable | |
| None | |
| Lake Michigan | |
| Public Sewer | |
| 09373708 | |
| 0929407001 |
Nearby Schools
| NAME: | DISTRICT: | DISTANCE: | |
|---|---|---|---|
|
Grade School
Elizabeth Ide Elementary School |
66 | — | |
|
Middle School
Lakeview Junior High School |
66 | Not in DB | |
|
High School
South High School |
99 | Not in DB | |
Property History
| DATE: | EVENT: | PRICE: | SOURCE: |
|---|---|---|---|
| 16 Dec, 2016 | Sold | $475,000 | MRED MLS |
| 10 Nov, 2016 | Under contract | $489,000 | MRED MLS |
| 24 Oct, 2016 | Listed for sale | $489,000 | MRED MLS |
Room Specifics
Total Bedrooms: 5
Bedrooms Above Ground: 5
Bedrooms Below Ground: 0
Dimensions: —
Floor Type: Hardwood
Dimensions: —
Floor Type: Carpet
Dimensions: —
Floor Type: Carpet
Dimensions: —
Floor Type: —
Full Bathrooms: 4
Bathroom Amenities: Separate Shower,Double Sink
Bathroom in Basement: 1
Rooms: Bedroom 5,Screened Porch,Foyer
Basement Description: Finished,Crawl
Other Specifics
| 2 | |
| Concrete Perimeter | |
| Concrete | |
| Deck, Hot Tub, Screened Patio, Brick Paver Patio, Above Ground Pool | |
| Corner Lot,Fenced Yard | |
| 99X116 | |
| Full | |
| Full | |
| Vaulted/Cathedral Ceilings, Hardwood Floors, First Floor Full Bath | |
| Double Oven, Microwave, Dishwasher, High End Refrigerator, Washer, Dryer, Disposal, Stainless Steel Appliance(s), Wine Refrigerator | |
| Not in DB | |
| — | |
| — | |
| — | |
| Gas Log |
Tax History
| Year | Property Taxes |
|---|---|
| 2016 | $7,917 |
Contact Agent
Nearby Similar Homes
Nearby Sold Comparables
Contact Agent
Listing Provided By
Keller Williams Preferred Realty

