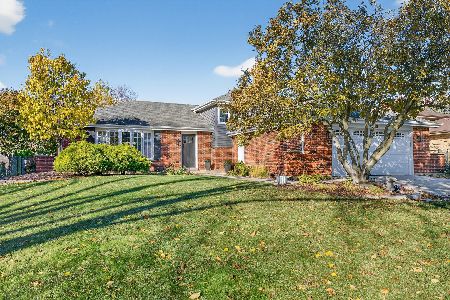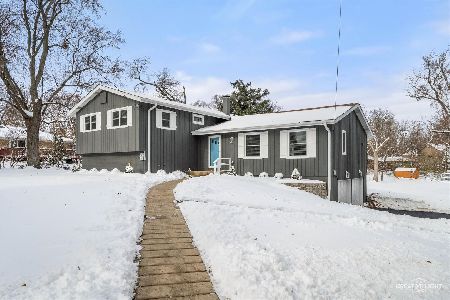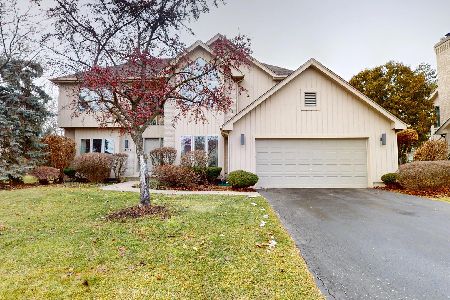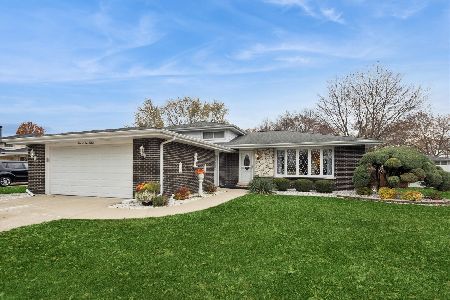7748 Brompton Drive, Darien, Illinois 60561
$312,000
|
Sold
|
|
| Status: | Closed |
| Sqft: | 0 |
| Cost/Sqft: | — |
| Beds: | 4 |
| Baths: | 2 |
| Year Built: | 1986 |
| Property Taxes: | $5,896 |
| Days On Market: | 3370 |
| Lot Size: | 0,00 |
Description
Spacious 4 bedroom, quad level located in sought after Farmingdale Ridge and Elizabeth Ide school district. Ceramic tile entry leads to eat-in kitchen with loads of cabinet space and updated SS steel appliances. Sliding glass door from dining room leads to enormous outdoor deck, overlooking mature landscaped yard, great for entertaining. New bay/picture windows allows plenty of natural light to flow through the home. Lower level family room features floor to ceiling brick fireplace. Rare look-out basement ready to be finished to add to the abundant living space of this of this residence. Roof, siding and windows all replaced in the past 10yrs. Great location close to I-355, I-55, train station, schools, shopping & restaurants.
Property Specifics
| Single Family | |
| — | |
| Quad Level | |
| 1986 | |
| Full,English | |
| MANCHESTER | |
| No | |
| — |
| Du Page | |
| Farmingdale Ridge | |
| 0 / Not Applicable | |
| None | |
| Lake Michigan | |
| Public Sewer | |
| 09374875 | |
| 0929406017 |
Nearby Schools
| NAME: | DISTRICT: | DISTANCE: | |
|---|---|---|---|
|
Grade School
Elizabeth Ide Elementary School |
66 | — | |
|
Middle School
Lakeview Junior High School |
66 | Not in DB | |
|
High School
South High School |
99 | Not in DB | |
Property History
| DATE: | EVENT: | PRICE: | SOURCE: |
|---|---|---|---|
| 15 Feb, 2017 | Sold | $312,000 | MRED MLS |
| 2 Jan, 2017 | Under contract | $329,900 | MRED MLS |
| 25 Oct, 2016 | Listed for sale | $329,900 | MRED MLS |
| 17 Aug, 2023 | Sold | $500,000 | MRED MLS |
| 2 Jul, 2023 | Under contract | $495,000 | MRED MLS |
| 29 Jun, 2023 | Listed for sale | $495,000 | MRED MLS |
Room Specifics
Total Bedrooms: 4
Bedrooms Above Ground: 4
Bedrooms Below Ground: 0
Dimensions: —
Floor Type: Carpet
Dimensions: —
Floor Type: Carpet
Dimensions: —
Floor Type: Vinyl
Full Bathrooms: 2
Bathroom Amenities: —
Bathroom in Basement: 0
Rooms: No additional rooms
Basement Description: Unfinished,Sub-Basement
Other Specifics
| 2.5 | |
| Concrete Perimeter | |
| Concrete | |
| Deck | |
| Fenced Yard,Landscaped | |
| 72 X 132 X 72 X 132 | |
| — | |
| — | |
| — | |
| Range, Microwave, Dishwasher, Refrigerator, Washer, Dryer, Disposal, Stainless Steel Appliance(s) | |
| Not in DB | |
| Sidewalks, Street Lights, Street Paved | |
| — | |
| — | |
| Attached Fireplace Doors/Screen |
Tax History
| Year | Property Taxes |
|---|---|
| 2017 | $5,896 |
| 2023 | $7,187 |
Contact Agent
Nearby Similar Homes
Nearby Sold Comparables
Contact Agent
Listing Provided By
Realty Executives Elite








