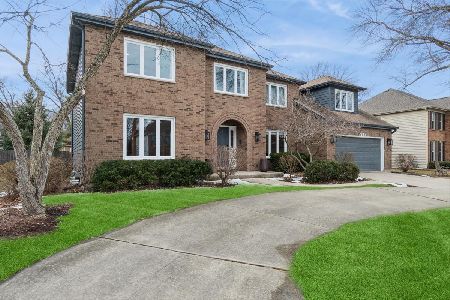2117 University Drive, Naperville, Illinois 60565
$448,000
|
Sold
|
|
| Status: | Closed |
| Sqft: | 3,098 |
| Cost/Sqft: | $147 |
| Beds: | 4 |
| Baths: | 3 |
| Year Built: | 1986 |
| Property Taxes: | $10,167 |
| Days On Market: | 2766 |
| Lot Size: | 0,28 |
Description
Outstanding move in ready 4BR 2.1 BTH two story home on a corner lot-Updated gourmet kitchen features Dacor double oven & five burner stove top as well as a center island, white cabinets, granite counter tops, and stainless steel appliances-Expanded kitchen window with transom overlooks the professionally landscaped yard-Spacious dinette with updated light fixture and Anderson sliding glass door to concrete patio-Vaulted family room with brick fireplace, Brazilian cherry hardwood floor, & Anderson triple sliding glass door-Entertainment size living room & dining room with crown moldings & built in window seats-1st. floor den, 2 story entry, & hardwood floors on the main level. Luxury master suite has vaulted ceilings, sky lights, sitting room, whirlpool tub, separate shower and double vanity. New sinks and hardware in the master add elegant touches-The finished basement adds additional living space w/custom wet bar w/built in shelving and wine storage-Stamped concrete drive & walk
Property Specifics
| Single Family | |
| — | |
| — | |
| 1986 | |
| Partial | |
| — | |
| No | |
| 0.28 |
| Will | |
| Walnut Ridge | |
| 100 / Annual | |
| Other | |
| Lake Michigan | |
| Public Sewer | |
| 10041653 | |
| 1202041070110000 |
Nearby Schools
| NAME: | DISTRICT: | DISTANCE: | |
|---|---|---|---|
|
Grade School
River Woods Elementary School |
203 | — | |
|
Middle School
Madison Junior High School |
203 | Not in DB | |
|
High School
Naperville Central High School |
203 | Not in DB | |
Property History
| DATE: | EVENT: | PRICE: | SOURCE: |
|---|---|---|---|
| 2 Nov, 2018 | Sold | $448,000 | MRED MLS |
| 26 Sep, 2018 | Under contract | $454,900 | MRED MLS |
| — | Last price change | $459,900 | MRED MLS |
| 3 Aug, 2018 | Listed for sale | $459,900 | MRED MLS |
Room Specifics
Total Bedrooms: 4
Bedrooms Above Ground: 4
Bedrooms Below Ground: 0
Dimensions: —
Floor Type: Carpet
Dimensions: —
Floor Type: Carpet
Dimensions: —
Floor Type: Carpet
Full Bathrooms: 3
Bathroom Amenities: Whirlpool,Separate Shower,Double Sink
Bathroom in Basement: 0
Rooms: Den,Recreation Room,Sitting Room,Play Room
Basement Description: Partially Finished,Crawl
Other Specifics
| 2.5 | |
| — | |
| Concrete | |
| Patio, Porch | |
| Corner Lot,Landscaped | |
| 113X128X83X125 | |
| — | |
| Full | |
| Vaulted/Cathedral Ceilings, Skylight(s), Bar-Wet, Hardwood Floors, First Floor Laundry | |
| — | |
| Not in DB | |
| Sidewalks, Street Lights, Street Paved | |
| — | |
| — | |
| Gas Log, Gas Starter |
Tax History
| Year | Property Taxes |
|---|---|
| 2018 | $10,167 |
Contact Agent
Nearby Similar Homes
Nearby Sold Comparables
Contact Agent
Listing Provided By
RE/MAX Action








