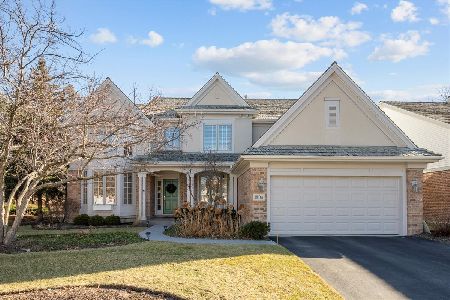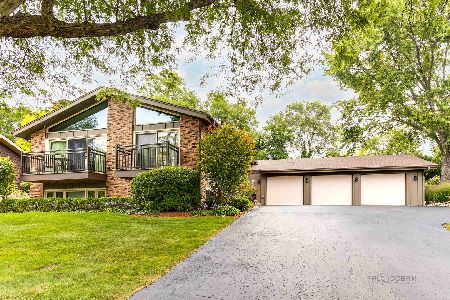2117 Valley Lo Lane, Glenview, Illinois 60025
$635,000
|
Sold
|
|
| Status: | Closed |
| Sqft: | 0 |
| Cost/Sqft: | — |
| Beds: | 5 |
| Baths: | 4 |
| Year Built: | 1970 |
| Property Taxes: | $13,109 |
| Days On Market: | 4669 |
| Lot Size: | 0,43 |
Description
Enjoy the recreational lifestyle of the Valley Lo community from this expansive home situated just steps to lake & golf course. Main level features 9' ceilings, circular flow & floor-to-ceiling windows. Nanny suite or home office off entry foyer. Exceptional LL features rec room w/ wet bar, frplc, sauna, + bonus rm. Abundant storage & 3+ car att garage. Lovingly cared for by original owners w/newer roof, zoned HVAC.
Property Specifics
| Single Family | |
| — | |
| Bi-Level | |
| 1970 | |
| Full | |
| — | |
| No | |
| 0.43 |
| Cook | |
| Valley Lo | |
| 200 / Annual | |
| Security,Snow Removal,Other | |
| Lake Michigan | |
| Public Sewer | |
| 08309518 | |
| 04262060060000 |
Nearby Schools
| NAME: | DISTRICT: | DISTANCE: | |
|---|---|---|---|
|
Grade School
Lyon Elementary School |
34 | — | |
|
Middle School
Attea Middle School |
34 | Not in DB | |
|
High School
Glenbrook South High School |
225 | Not in DB | |
|
Alternate Elementary School
Pleasant Ridge Elementary School |
— | Not in DB | |
Property History
| DATE: | EVENT: | PRICE: | SOURCE: |
|---|---|---|---|
| 27 Aug, 2013 | Sold | $635,000 | MRED MLS |
| 28 Jun, 2013 | Under contract | $689,000 | MRED MLS |
| 5 Apr, 2013 | Listed for sale | $689,000 | MRED MLS |
Room Specifics
Total Bedrooms: 5
Bedrooms Above Ground: 5
Bedrooms Below Ground: 0
Dimensions: —
Floor Type: Carpet
Dimensions: —
Floor Type: Carpet
Dimensions: —
Floor Type: Carpet
Dimensions: —
Floor Type: —
Full Bathrooms: 4
Bathroom Amenities: Whirlpool,Separate Shower,Double Sink
Bathroom in Basement: 0
Rooms: Bonus Room,Bedroom 5,Breakfast Room,Foyer,Recreation Room,Utility Room-Lower Level,Workshop
Basement Description: Finished
Other Specifics
| 3.5 | |
| Concrete Perimeter | |
| Concrete,Circular,Side Drive | |
| Balcony, Patio, Storms/Screens | |
| Corner Lot | |
| 81 X 124 X 137 X 48 X 179 | |
| — | |
| Full | |
| Skylight(s), Sauna/Steam Room, Bar-Wet, In-Law Arrangement | |
| Double Oven, Microwave, Dishwasher, Refrigerator, Washer, Dryer, Disposal, Trash Compactor | |
| Not in DB | |
| Street Paved | |
| — | |
| — | |
| Double Sided, Attached Fireplace Doors/Screen, Gas Log |
Tax History
| Year | Property Taxes |
|---|---|
| 2013 | $13,109 |
Contact Agent
Nearby Similar Homes
Nearby Sold Comparables
Contact Agent
Listing Provided By
The Hudson Company









