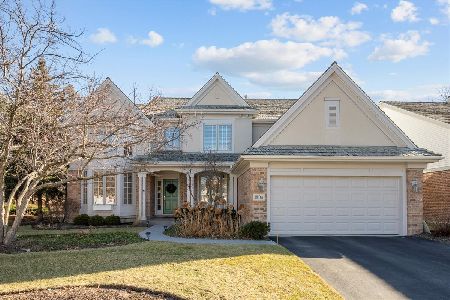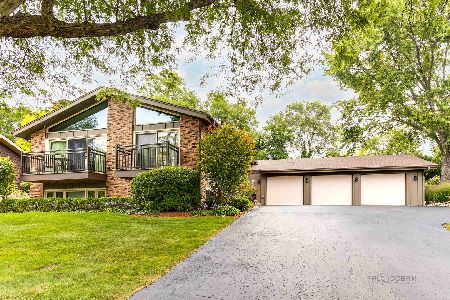2132 Valley Lo Lane, Glenview, Illinois 60025
$645,000
|
Sold
|
|
| Status: | Closed |
| Sqft: | 0 |
| Cost/Sqft: | — |
| Beds: | 4 |
| Baths: | 3 |
| Year Built: | 1976 |
| Property Taxes: | $12,914 |
| Days On Market: | 4299 |
| Lot Size: | 0,00 |
Description
Beautifully located on the 5th green in the private splendor of Valley Lo. This stunning ranch has been tastefully updated. Features w/ Brick Circular Driveway, Vaulted Ceilings, F/P in Living Room & Family Room, Remodeled Kitchen w/ Cherry Cabinets, Granite Countertop & SS Appliances. Master bathroom w/ Sep shower & whirlpool. Walkout basement with a bedroom & a full bath and a family room.
Property Specifics
| Single Family | |
| — | |
| Ranch | |
| 1976 | |
| Full,Walkout | |
| — | |
| No | |
| — |
| Cook | |
| — | |
| 400 / Annual | |
| None | |
| Lake Michigan | |
| Public Sewer | |
| 08581319 | |
| 04234010400000 |
Nearby Schools
| NAME: | DISTRICT: | DISTANCE: | |
|---|---|---|---|
|
Grade School
Lyon Elementary School |
34 | — | |
|
Middle School
Attea Middle School |
34 | Not in DB | |
|
High School
Glenbrook South High School |
225 | Not in DB | |
|
Alternate Elementary School
Pleasant Ridge Elementary School |
— | Not in DB | |
Property History
| DATE: | EVENT: | PRICE: | SOURCE: |
|---|---|---|---|
| 15 Jul, 2014 | Sold | $645,000 | MRED MLS |
| 23 May, 2014 | Under contract | $659,900 | MRED MLS |
| — | Last price change | $699,900 | MRED MLS |
| 10 Apr, 2014 | Listed for sale | $699,900 | MRED MLS |
Room Specifics
Total Bedrooms: 4
Bedrooms Above Ground: 4
Bedrooms Below Ground: 0
Dimensions: —
Floor Type: Wood Laminate
Dimensions: —
Floor Type: Wood Laminate
Dimensions: —
Floor Type: —
Full Bathrooms: 3
Bathroom Amenities: Separate Shower,Double Sink,Bidet
Bathroom in Basement: 1
Rooms: Den,Eating Area,Foyer
Basement Description: Finished
Other Specifics
| 2 | |
| — | |
| — | |
| — | |
| Golf Course Lot,Landscaped | |
| 138 X 145 X 88 X 120 | |
| — | |
| Full | |
| Vaulted/Cathedral Ceilings, Skylight(s), Bar-Dry, Wood Laminate Floors | |
| Range, Dishwasher, Refrigerator, Washer, Dryer, Disposal | |
| Not in DB | |
| — | |
| — | |
| — | |
| — |
Tax History
| Year | Property Taxes |
|---|---|
| 2014 | $12,914 |
Contact Agent
Nearby Similar Homes
Nearby Sold Comparables
Contact Agent
Listing Provided By
Coldwell Banker Residential









