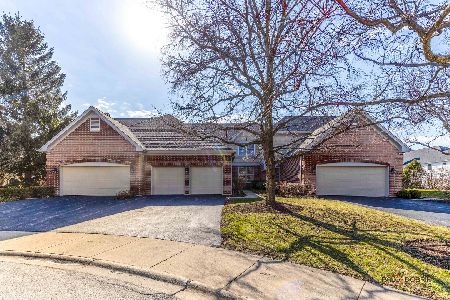2117 Warrington Court, Glenview, Illinois 60026
$370,000
|
Sold
|
|
| Status: | Closed |
| Sqft: | 2,379 |
| Cost/Sqft: | $168 |
| Beds: | 2 |
| Baths: | 3 |
| Year Built: | 1996 |
| Property Taxes: | $8,236 |
| Days On Market: | 2512 |
| Lot Size: | 0,00 |
Description
Maintenance free home on a quiet street with a private yard. You'll be greeted into large foyer overlooking two-story great room with fireplace. Spacious dining room with easy access to kitchen. Enjoy your morning coffee on the deck overlooking professionally landscaped yard and beautiful homes. All white kitchen, built-in desk, pantry, and separate eating area with large window. First floor family room perfect for relaxing. Convenient first floor laundry room leads to two car garage. Unfinished English basement with above ground windows and huge storage area. Large master suite with double closets, jacuzzi tub, sep shower and skylights. Second bedroom and full bath also upstairs. Glenlake Estates is a mixed community of townhomes and homes with one entrance. Close to hospital, high school, new Marianos the Glen and much more.
Property Specifics
| Condos/Townhomes | |
| 2 | |
| — | |
| 1996 | |
| English | |
| — | |
| No | |
| — |
| Cook | |
| Glenlake Estates | |
| 320 / Monthly | |
| Insurance,Exterior Maintenance,Lawn Care | |
| Lake Michigan,Public | |
| Public Sewer, Sewer-Storm | |
| 10316111 | |
| 04281050650000 |
Nearby Schools
| NAME: | DISTRICT: | DISTANCE: | |
|---|---|---|---|
|
Grade School
Westbrook Elementary School |
34 | — | |
|
Middle School
Attea Middle School |
34 | Not in DB | |
|
High School
Glenbrook South High School |
225 | Not in DB | |
|
Alternate Elementary School
Glen Grove Elementary School |
— | Not in DB | |
Property History
| DATE: | EVENT: | PRICE: | SOURCE: |
|---|---|---|---|
| 10 Jul, 2019 | Sold | $370,000 | MRED MLS |
| 21 Jun, 2019 | Under contract | $400,000 | MRED MLS |
| — | Last price change | $425,000 | MRED MLS |
| 26 Mar, 2019 | Listed for sale | $450,000 | MRED MLS |
Room Specifics
Total Bedrooms: 2
Bedrooms Above Ground: 2
Bedrooms Below Ground: 0
Dimensions: —
Floor Type: —
Full Bathrooms: 3
Bathroom Amenities: Whirlpool,Separate Shower,Double Sink
Bathroom in Basement: 0
Rooms: Eating Area,Foyer,Deck,Other Room
Basement Description: Unfinished
Other Specifics
| 2 | |
| — | |
| — | |
| — | |
| Cul-De-Sac,Landscaped | |
| 29X99X34X100 | |
| — | |
| Full | |
| Vaulted/Cathedral Ceilings, Skylight(s), First Floor Laundry, Walk-In Closet(s) | |
| Double Oven, Microwave, Dishwasher, Refrigerator, Washer, Dryer, Disposal | |
| Not in DB | |
| — | |
| — | |
| — | |
| Gas Log, Gas Starter |
Tax History
| Year | Property Taxes |
|---|---|
| 2019 | $8,236 |
Contact Agent
Nearby Similar Homes
Nearby Sold Comparables
Contact Agent
Listing Provided By
@properties




