2118 Aspen Drive, Woodstock, Illinois 60098
$239,000
|
Sold
|
|
| Status: | Closed |
| Sqft: | 1,731 |
| Cost/Sqft: | $138 |
| Beds: | 3 |
| Baths: | 3 |
| Year Built: | 1994 |
| Property Taxes: | $5,674 |
| Days On Market: | 1727 |
| Lot Size: | 0,18 |
Description
Welcome home! This two story home is ready to go. The gorgeous hickory hardwood floors will be the first thing you notice when you enter the two story foyer. Large eat in kitchen with European cabinetry and stainless steel appliances. The eating area leads to huge deck with private backyard to enjoy your summer cookouts. The large mudroom/laundry room will be great for boots, coats and backpacks. The master bedroom has a vaulted ceiling, walk in closet and ensuite bathroom with double sinks. Two additional bedrooms and hall bathroom. The large 2.5 car garage is a fantastic feature. There is a full basement for additional storage or to finish for additional space. The landscaping has been freshly mulched. Quick close possible and preferred.
Property Specifics
| Single Family | |
| — | |
| — | |
| 1994 | |
| Full | |
| — | |
| No | |
| 0.18 |
| Mc Henry | |
| Applewood | |
| 40 / Monthly | |
| Insurance | |
| Public | |
| Public Sewer | |
| 11062799 | |
| 1315176086 |
Nearby Schools
| NAME: | DISTRICT: | DISTANCE: | |
|---|---|---|---|
|
Grade School
Prairiewood Elementary School |
200 | — | |
|
Middle School
Creekside Middle School |
200 | Not in DB | |
|
High School
Woodstock High School |
200 | Not in DB | |
Property History
| DATE: | EVENT: | PRICE: | SOURCE: |
|---|---|---|---|
| 3 Jun, 2013 | Sold | $108,000 | MRED MLS |
| 23 Apr, 2013 | Under contract | $92,000 | MRED MLS |
| 13 Apr, 2013 | Listed for sale | $92,000 | MRED MLS |
| 10 Sep, 2021 | Sold | $239,000 | MRED MLS |
| 14 Jun, 2021 | Under contract | $239,000 | MRED MLS |
| 3 May, 2021 | Listed for sale | $239,000 | MRED MLS |
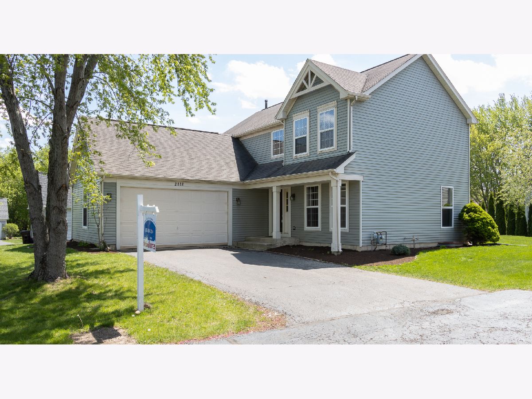
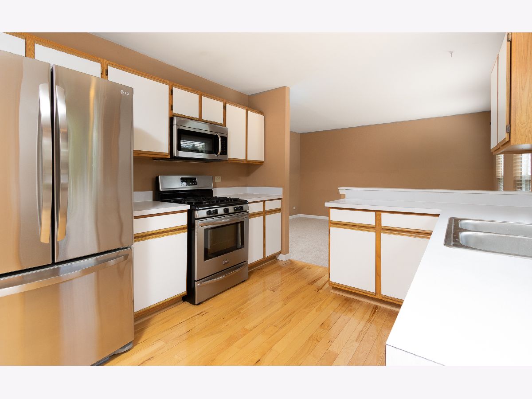
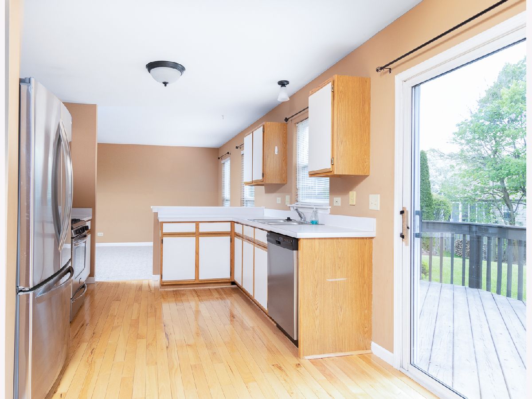
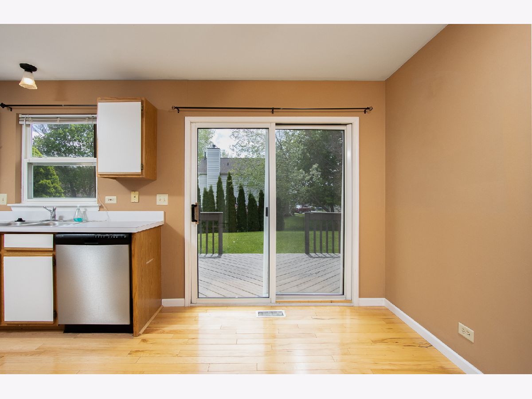
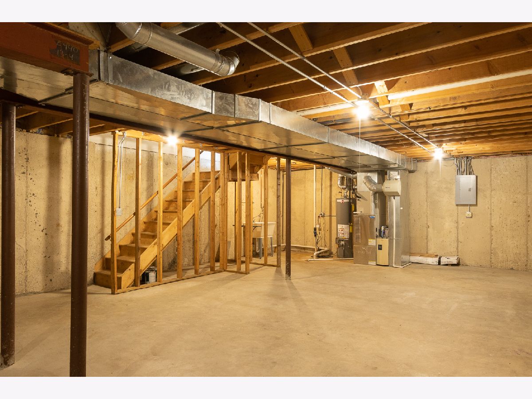
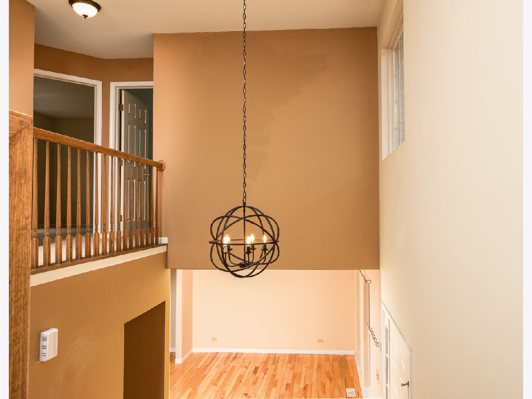
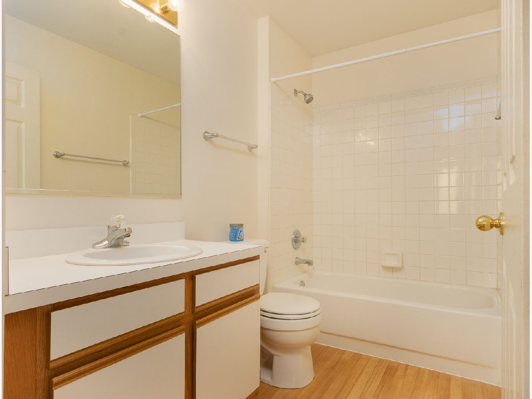
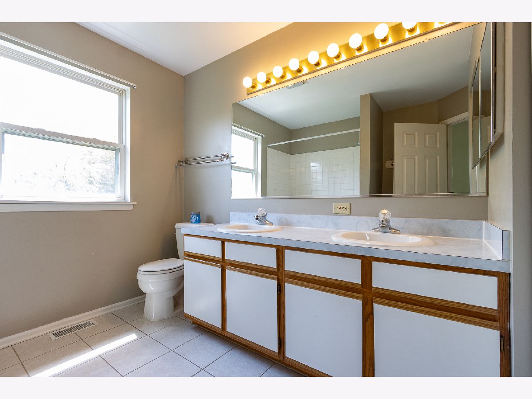
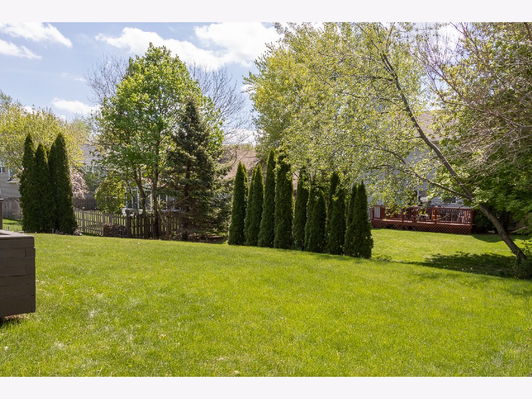
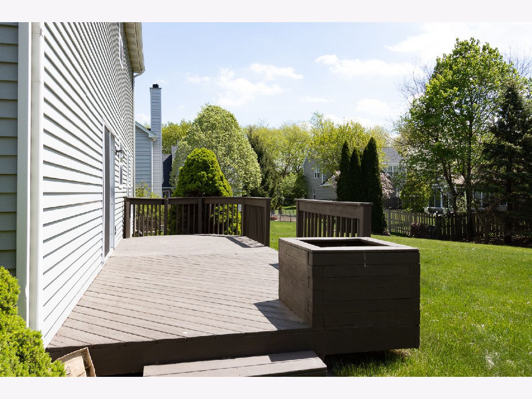
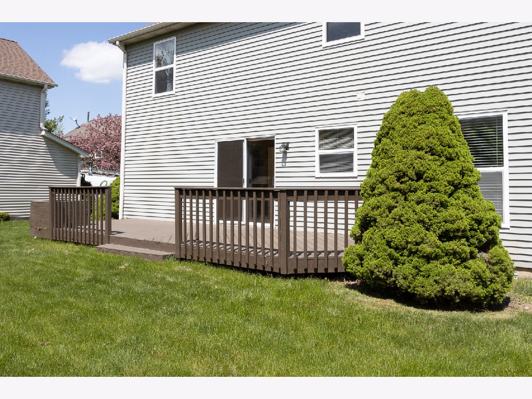
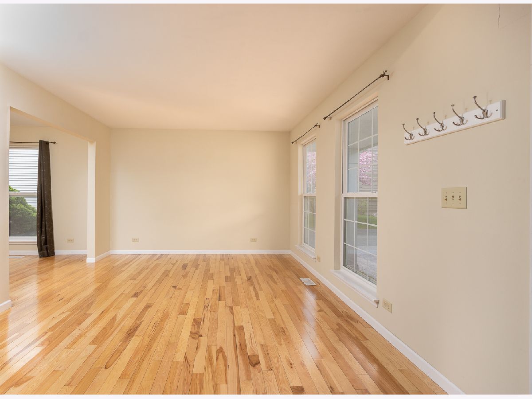
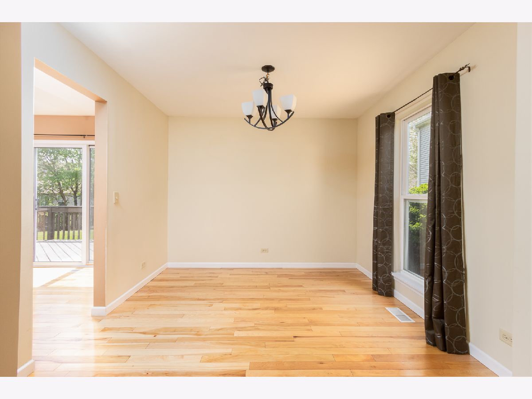
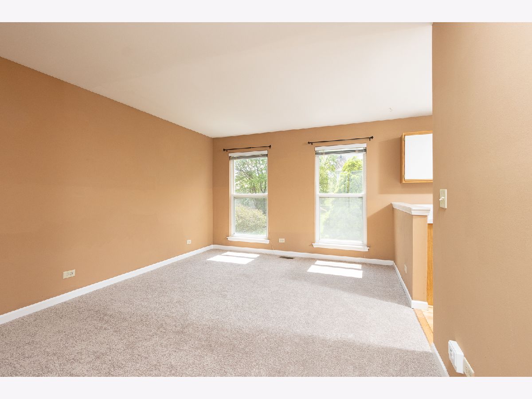
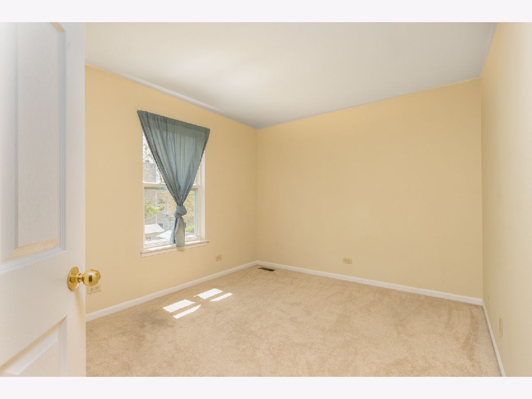
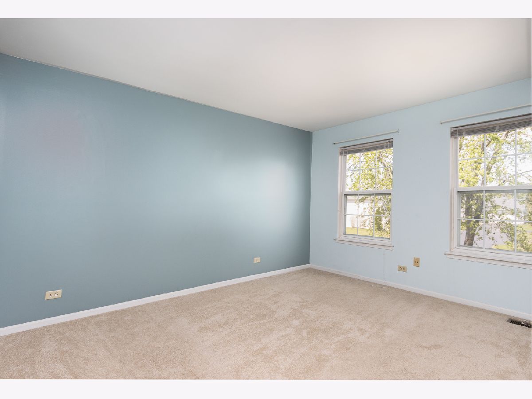
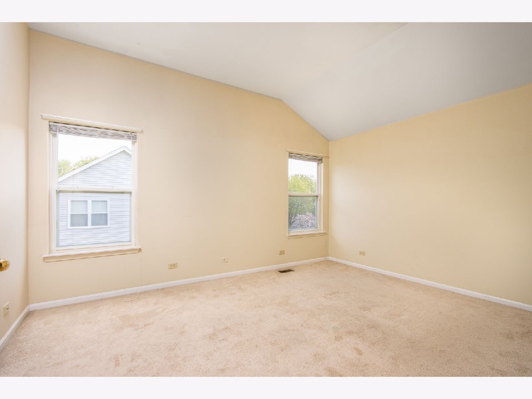
Room Specifics
Total Bedrooms: 3
Bedrooms Above Ground: 3
Bedrooms Below Ground: 0
Dimensions: —
Floor Type: Carpet
Dimensions: —
Floor Type: Carpet
Full Bathrooms: 3
Bathroom Amenities: —
Bathroom in Basement: 0
Rooms: Eating Area
Basement Description: Unfinished
Other Specifics
| 2.5 | |
| — | |
| Asphalt | |
| Deck, Porch | |
| — | |
| 100 X 80 | |
| — | |
| Full | |
| Vaulted/Cathedral Ceilings, Hardwood Floors, First Floor Laundry | |
| Range, Microwave, Dishwasher, Refrigerator, Washer, Dryer, Disposal, Stainless Steel Appliance(s) | |
| Not in DB | |
| — | |
| — | |
| — | |
| — |
Tax History
| Year | Property Taxes |
|---|---|
| 2013 | $6,280 |
| 2021 | $5,674 |
Contact Agent
Nearby Similar Homes
Nearby Sold Comparables
Contact Agent
Listing Provided By
Flatland Homes, LTD





