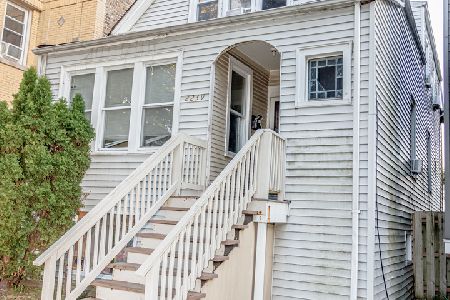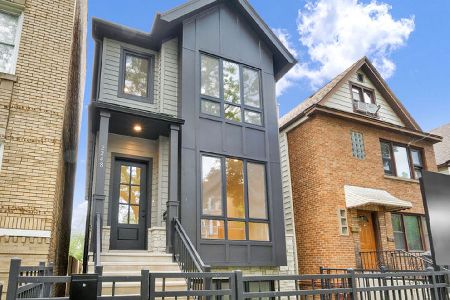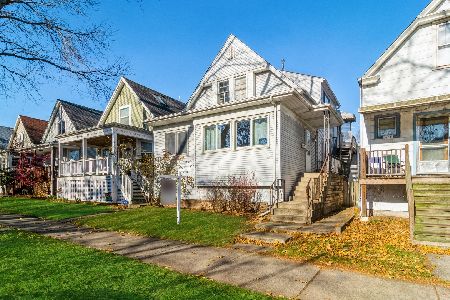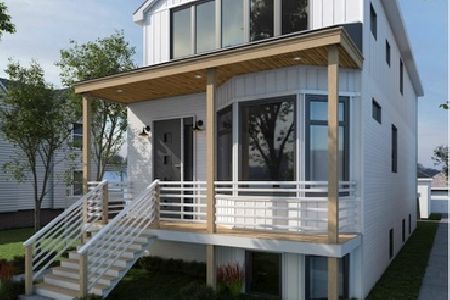2118 Berwyn Avenue, Lincoln Square, Chicago, Illinois 60625
$665,000
|
Sold
|
|
| Status: | Closed |
| Sqft: | 2,078 |
| Cost/Sqft: | $325 |
| Beds: | 2 |
| Baths: | 2 |
| Year Built: | 1910 |
| Property Taxes: | $11,147 |
| Days On Market: | 1927 |
| Lot Size: | 0,09 |
Description
Charming Vintage Home on wider lot over-looking tree lined street; Located in the heart of Bowmanville; This home has been updated while maintaining the details throughout; Amazing sunlight; Main level includes Open concept Living and Dining room with bay windows; Den that can easily be converted to 4th bedroom; Kitchen features granite countertops, maple cabinets, SS appliances & pantry; Sunroom with vaulted wood plank ceiling overlooking landscaped yard with patio and beautiful garden; New fence in 2016; Master is sundrenched and includes 3 generous closets; Expansive 2nd bedroom; 2nd level bath updated in 2016 featuring porcelain tile floors, tile walls, glass shower, pedestal sink and linen closet; Basement includes large family room, office nook, 3rd bedroom and laundry & utility room with storage; Hardwood floors throughout; 2 car garage with basketball hoop; Desired location close to Winnemac park, Andersonville and Lincoln Square shops and restaurants. Tour the home via attached 3D tour. See attached Features sheet for more updates.
Property Specifics
| Single Family | |
| — | |
| — | |
| 1910 | |
| Full,Walkout | |
| — | |
| No | |
| 0.09 |
| Cook | |
| — | |
| 0 / Not Applicable | |
| None | |
| Lake Michigan | |
| Public Sewer | |
| 10820450 | |
| 14071100340000 |
Property History
| DATE: | EVENT: | PRICE: | SOURCE: |
|---|---|---|---|
| 13 Oct, 2020 | Sold | $665,000 | MRED MLS |
| 23 Aug, 2020 | Under contract | $675,000 | MRED MLS |
| 17 Aug, 2020 | Listed for sale | $675,000 | MRED MLS |
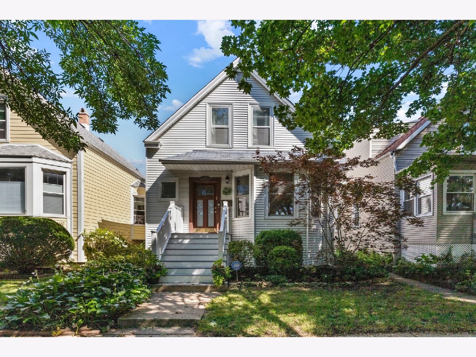
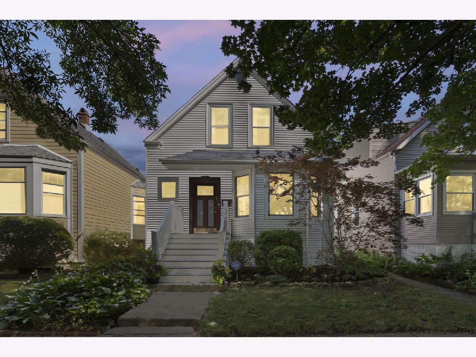
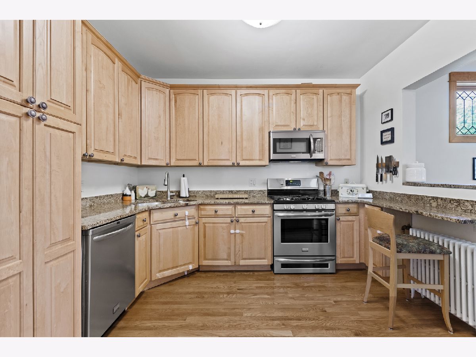
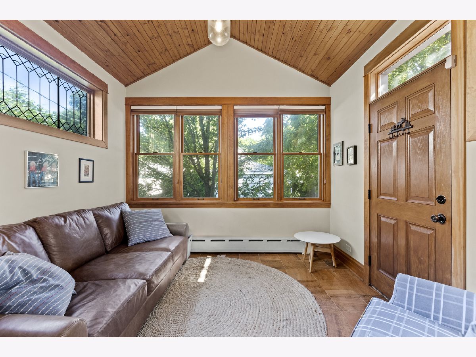
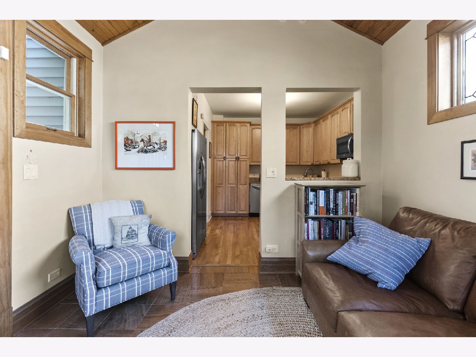
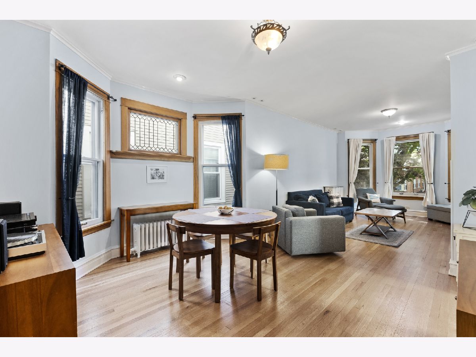
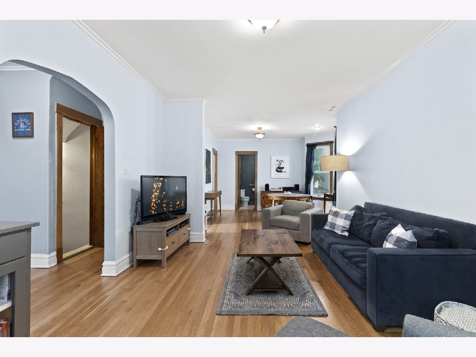
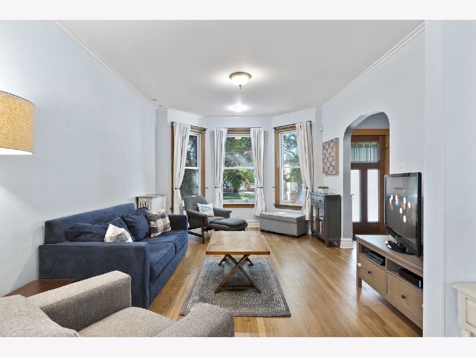
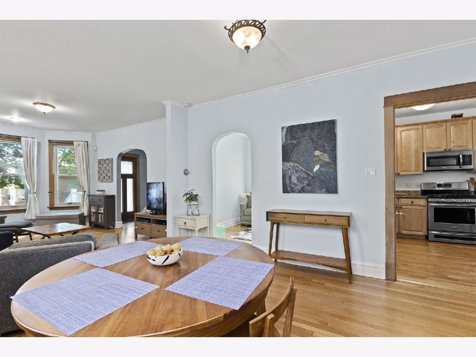
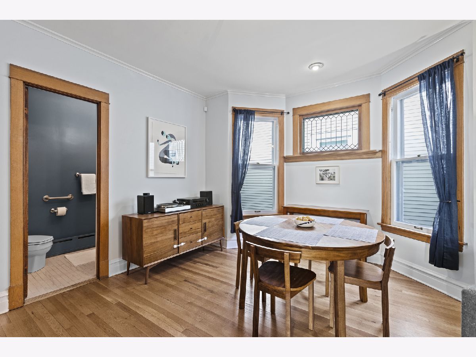
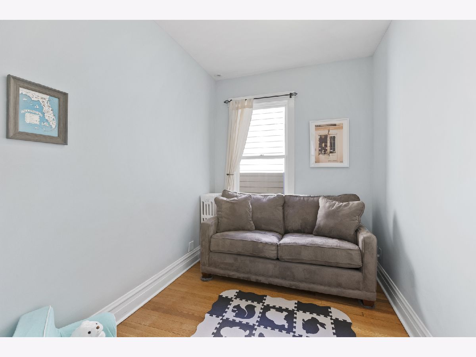
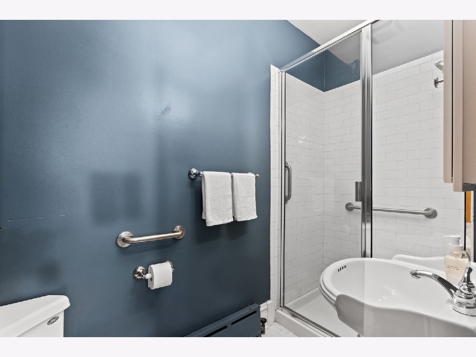
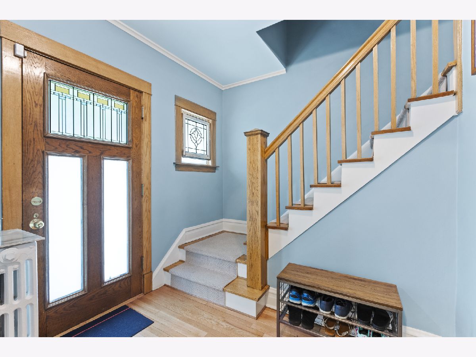
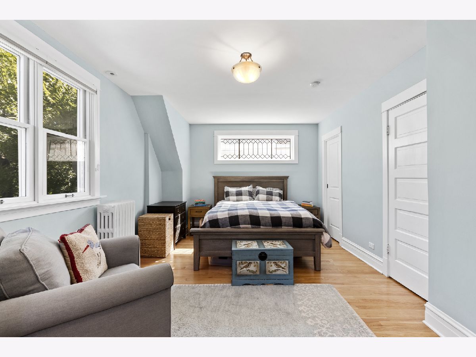
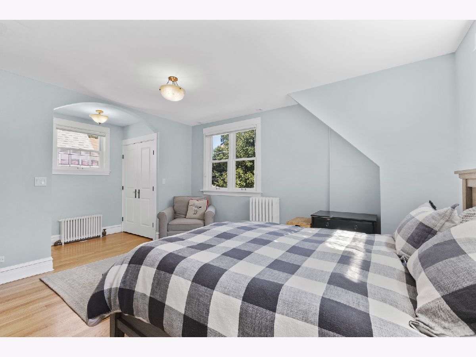
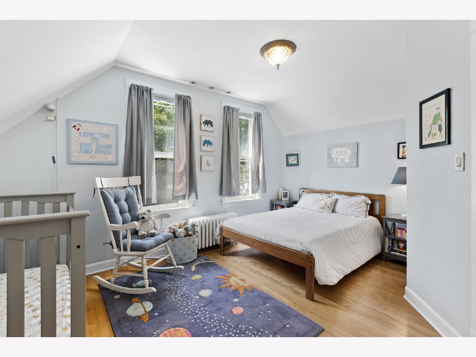
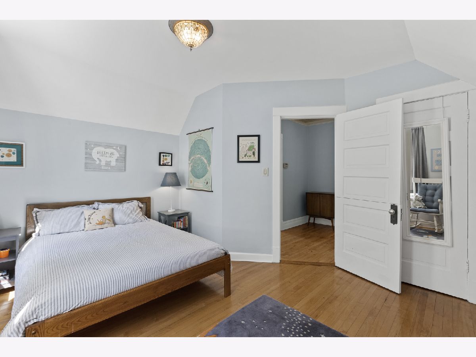
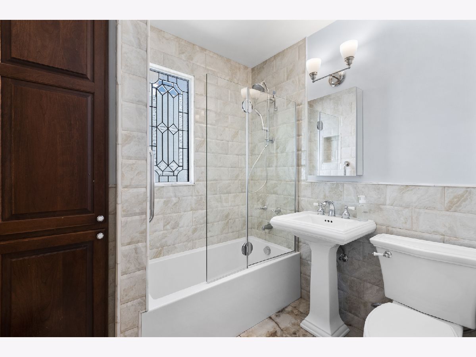
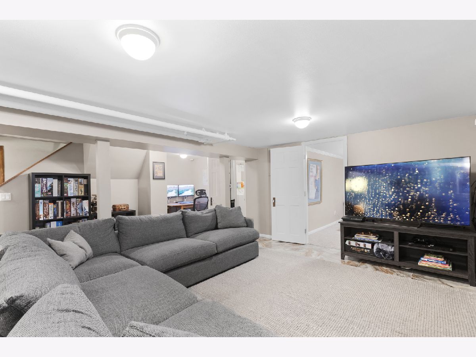
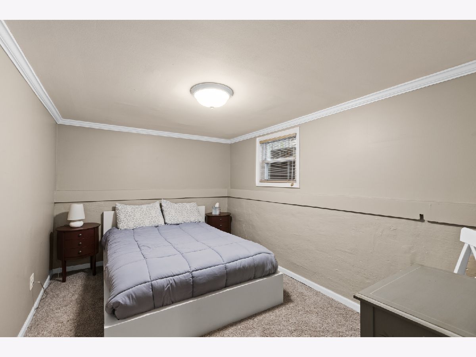
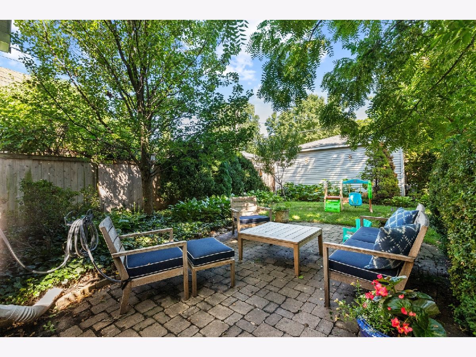
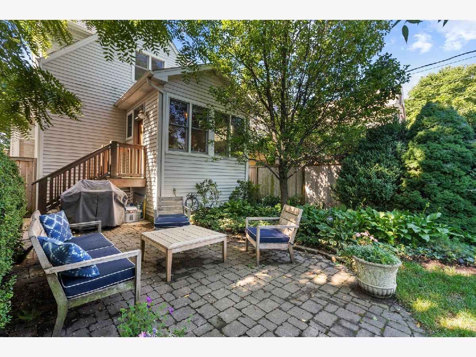
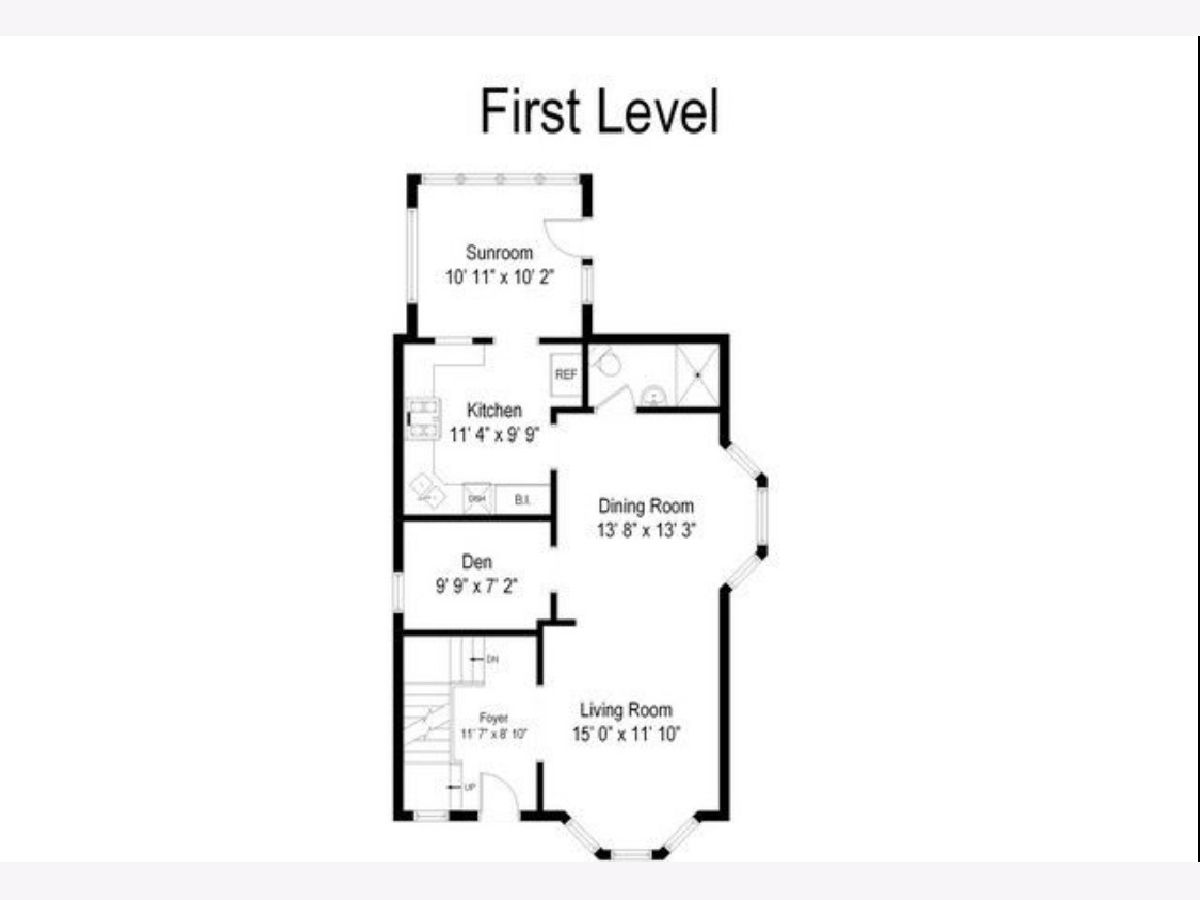
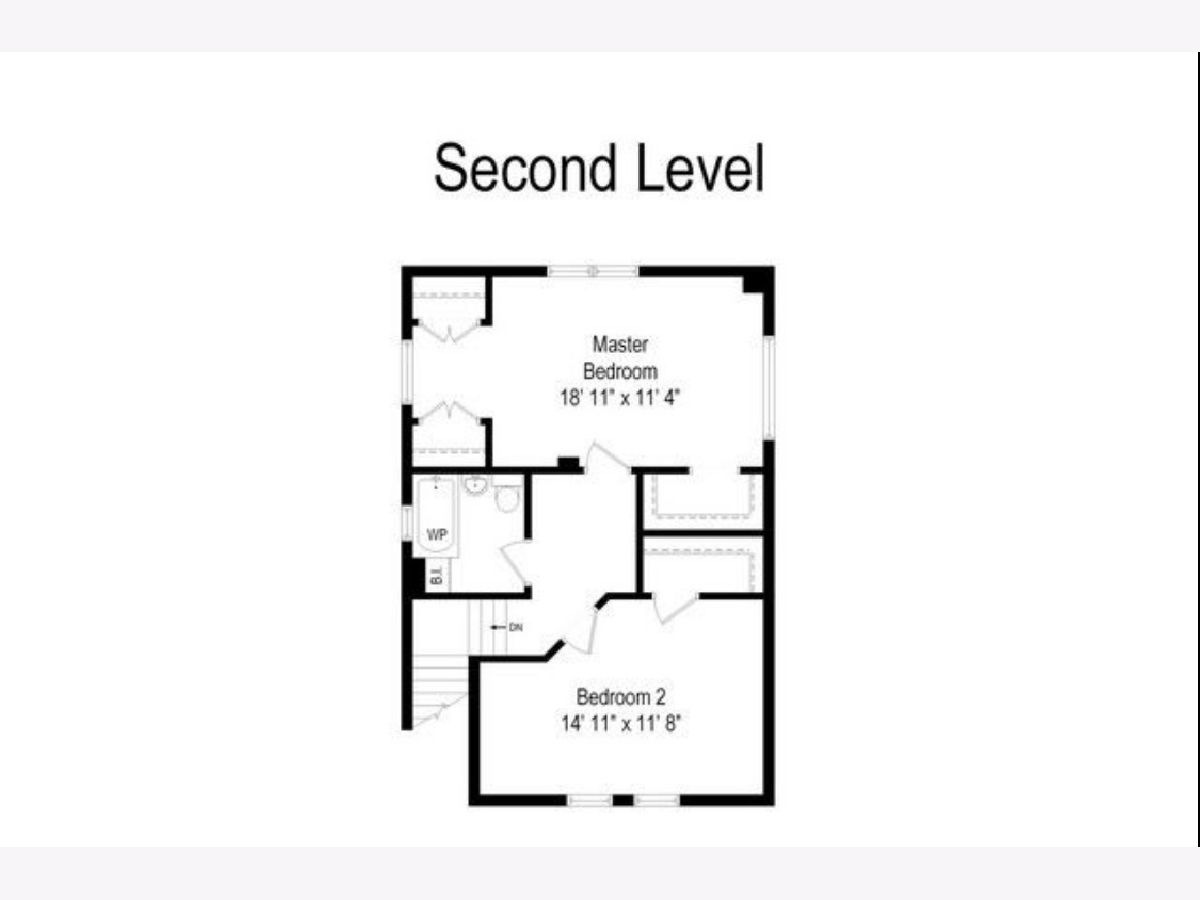
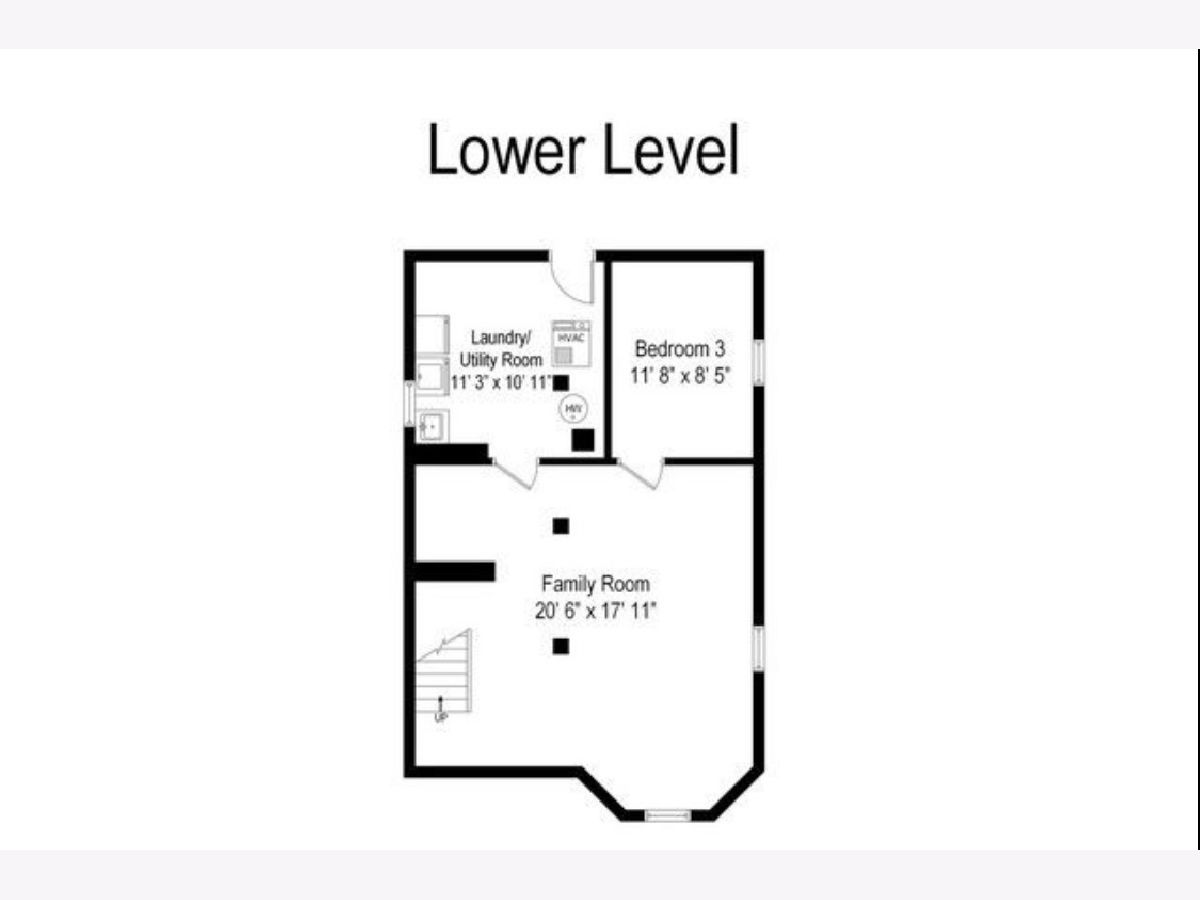
Room Specifics
Total Bedrooms: 3
Bedrooms Above Ground: 2
Bedrooms Below Ground: 1
Dimensions: —
Floor Type: Hardwood
Dimensions: —
Floor Type: Carpet
Full Bathrooms: 2
Bathroom Amenities: Full Body Spray Shower,Soaking Tub
Bathroom in Basement: 0
Rooms: Den,Heated Sun Room
Basement Description: Finished
Other Specifics
| 2 | |
| — | |
| — | |
| — | |
| — | |
| 30X125 | |
| — | |
| Full | |
| Vaulted/Cathedral Ceilings, Hardwood Floors, First Floor Full Bath | |
| Range, Microwave, Dishwasher, Refrigerator, Washer, Dryer, Disposal, Stainless Steel Appliance(s) | |
| Not in DB | |
| Park, Curbs, Sidewalks, Street Lights, Street Paved | |
| — | |
| — | |
| — |
Tax History
| Year | Property Taxes |
|---|---|
| 2020 | $11,147 |
Contact Agent
Nearby Similar Homes
Nearby Sold Comparables
Contact Agent
Listing Provided By
Coldwell Banker Realty

