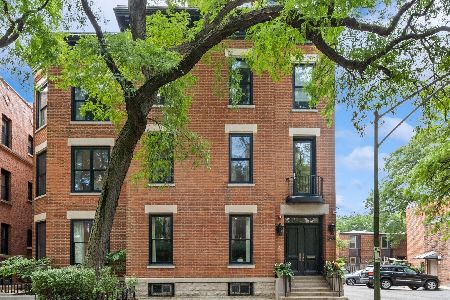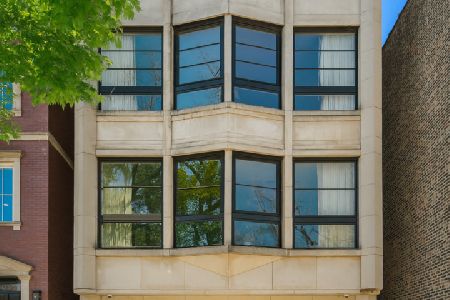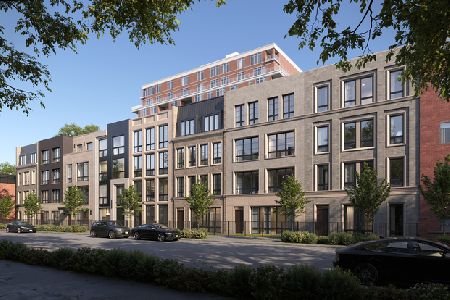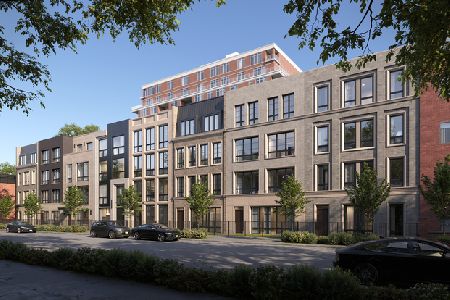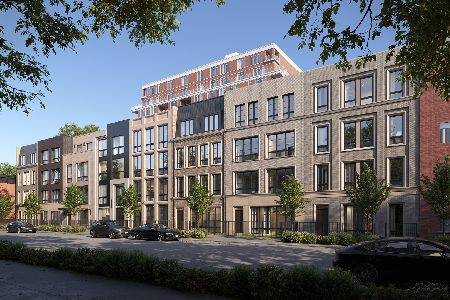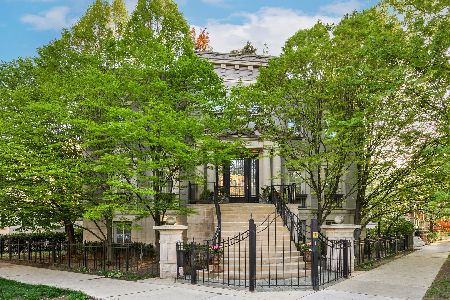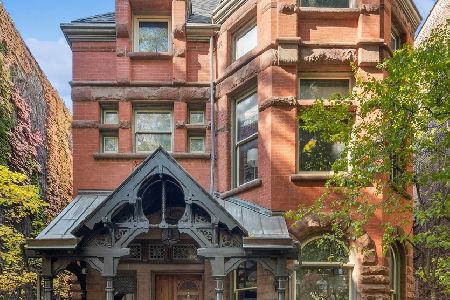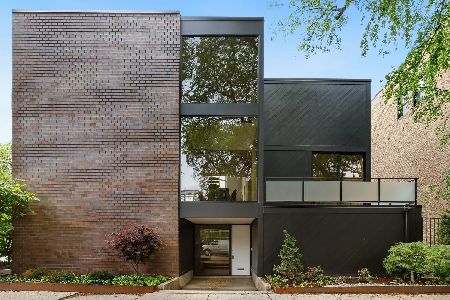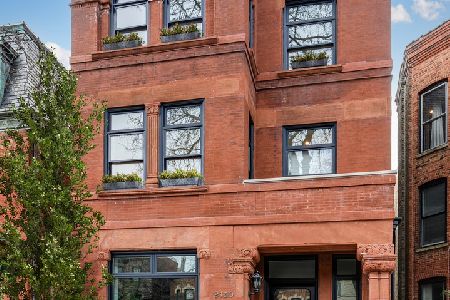2118 Cleveland Avenue, Lincoln Park, Chicago, Illinois 60614
$3,250,000
|
Sold
|
|
| Status: | Closed |
| Sqft: | 6,500 |
| Cost/Sqft: | $522 |
| Beds: | 8 |
| Baths: | 6 |
| Year Built: | 1886 |
| Property Taxes: | $40,424 |
| Days On Market: | 2752 |
| Lot Size: | 0,11 |
Description
Extra wide 8 bedroom home with breathtaking details throughout! Quality craftsmanships character abound in this stunning vintage home. This 1889 East Lincoln Park gem has formal entryway with beautiful original carved walnut staircase, stained and leaded glass windows and gorgeous inlaid hardwood floors. Approx. 6,500 sqft of living space with formal dining room and gracious living room off entry way. Continue down entry hall into chef's kitchen with plenty of cabinet and counter space and deluxe stainless steel appliances all open to large family room and large breakfast nook overlooking the yard. 8 bedrooms, 4 full and 2 half baths plus finished lower level! Oversized master bedroom with sitting area and luxurious bathroom. Huge landscaped backyard with large fabulous deck above 3 car garage. Truly a rare find on this quiet tree lined street, steps from everything - Oz and Lincoln Parks, the Lake and Zoo!
Property Specifics
| Single Family | |
| — | |
| — | |
| 1886 | |
| Full,English | |
| — | |
| No | |
| 0.11 |
| Cook | |
| — | |
| 0 / Not Applicable | |
| None | |
| Public | |
| Public Sewer | |
| 09926362 | |
| 14331220290000 |
Property History
| DATE: | EVENT: | PRICE: | SOURCE: |
|---|---|---|---|
| 31 Jul, 2018 | Sold | $3,250,000 | MRED MLS |
| 3 May, 2018 | Under contract | $3,395,000 | MRED MLS |
| 24 Apr, 2018 | Listed for sale | $3,395,000 | MRED MLS |
| 10 Jan, 2024 | Sold | $4,250,000 | MRED MLS |
| 11 Nov, 2023 | Under contract | $4,500,000 | MRED MLS |
| 1 Nov, 2023 | Listed for sale | $4,500,000 | MRED MLS |
Room Specifics
Total Bedrooms: 8
Bedrooms Above Ground: 8
Bedrooms Below Ground: 0
Dimensions: —
Floor Type: —
Dimensions: —
Floor Type: —
Dimensions: —
Floor Type: —
Dimensions: —
Floor Type: —
Dimensions: —
Floor Type: —
Dimensions: —
Floor Type: —
Dimensions: —
Floor Type: —
Full Bathrooms: 6
Bathroom Amenities: —
Bathroom in Basement: 1
Rooms: Bedroom 5,Bedroom 6,Bedroom 7,Bedroom 8,Breakfast Room,Den,Recreation Room,Terrace,Foyer,Deck
Basement Description: Finished
Other Specifics
| 3 | |
| — | |
| — | |
| — | |
| — | |
| 40X125 | |
| — | |
| Full | |
| Hardwood Floors, First Floor Laundry | |
| Range, Microwave, Dishwasher, High End Refrigerator, Freezer, Washer, Dryer, Stainless Steel Appliance(s) | |
| Not in DB | |
| Sidewalks, Street Lights, Street Paved | |
| — | |
| — | |
| — |
Tax History
| Year | Property Taxes |
|---|---|
| 2018 | $40,424 |
| 2024 | $69,487 |
Contact Agent
Nearby Similar Homes
Nearby Sold Comparables
Contact Agent
Listing Provided By
Compass Real Estate

