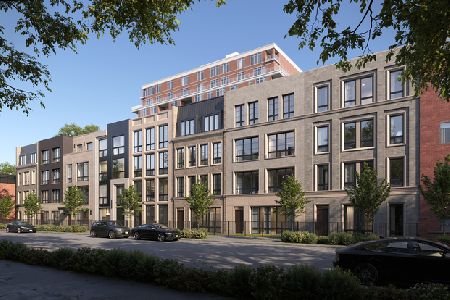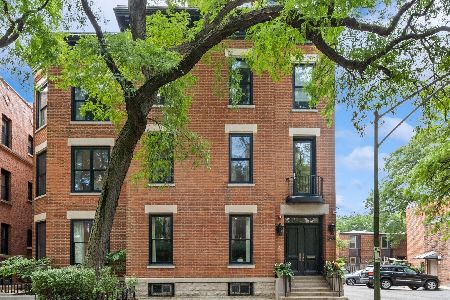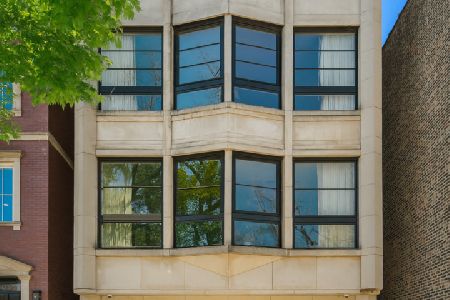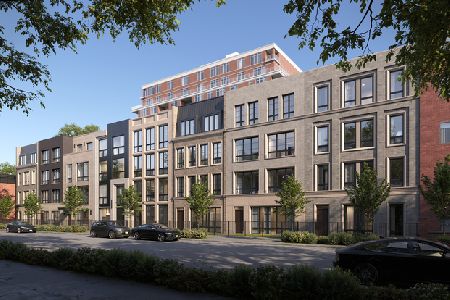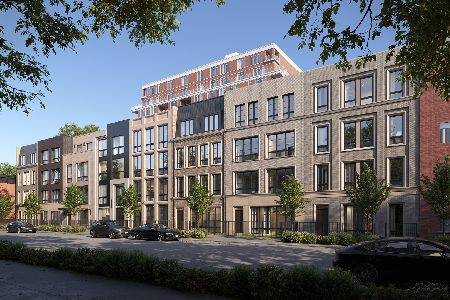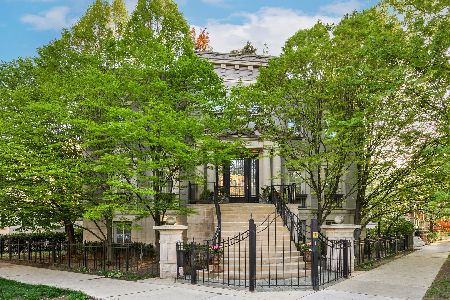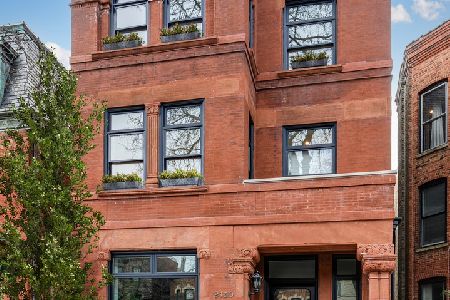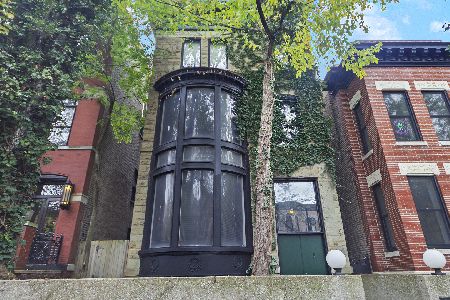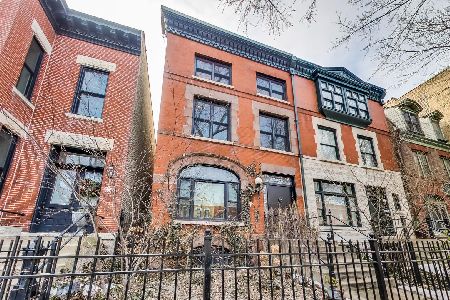2156 Cleveland Avenue, Lincoln Park, Chicago, Illinois 60614
$4,550,000
|
Sold
|
|
| Status: | Closed |
| Sqft: | 6,200 |
| Cost/Sqft: | $790 |
| Beds: | 6 |
| Baths: | 6 |
| Year Built: | — |
| Property Taxes: | $51,891 |
| Days On Market: | 1402 |
| Lot Size: | 0,11 |
Description
This one-of-a-kind urban oasis is situated on an extra wide (40' x 125') corner lot in East Lincoln Park. 6,200S.F., 6BR/5.1BA, multiple living spaces. The fabulous 4-story home was modernized in 2007 and transformed from a multi-unit property into a single-family home. The home combines architectural drama with easy living. The open-concept loft-like first level is thoughtfully designed with exposed brick, two fireplaces and multiple living spaces. Chef's kitchen with Eggerrsmann integrated custom cabinetry and stainless counters. Gaggenau Combi ovens and individual fridge/freezer. The 14' granite island offers a 15" induction, gas and teppanyaki cooking as well as ample storage and plenty of room for seating. Full-floor Primary suite with two walk-in closets, gas fireplace. The Spa-like bath features a glass-enclosed oversized double shower with soaking tub- double custom vanity, ample storage and enclosed water closet. The library/den features exposed brick, built-in bookshelves, a fireplace, and a sunny office/greenhouse gallery. Eight skylights bring in an abundance of natural light, perfect for working from home and an ideal retreat. Full bath and laundry room (with chute) complete the second level. 4 large bedrooms with custom closets, 2 baths and additional storage complete the third level. The lower level is quite special with 2 keyhole entryways, high ceilings, built-in bookshelves and engineered wood floors. A large family room and workout area provide plenty of space for relaxing and play. A whimsical art room, guest bedroom, bath and additional laundry room complete this level. The masonry walled backyard provides a hidden oasis in the middle of the City, with a bluestone patio and wrap-around walkway to the lovely side yard. The enormous garage roof deck is an entertainer's dream, with hot/cold water, two gas bibs, ample electrical connections, and a large pergola. The 3-car garage with a lockable storage area provides an abundance of storage. Ideally located in the Lincoln School District and walking distance to Francis Parker School, Oz Park, the Zoo, Lakefront, Target and all the wonderful neighborhood amenities. The home has been featured in multiple commercials, magazines and the Chicago Spaces Inspiring Interiors design book. For the person who doesn't want ordinary. Broker owned.
Property Specifics
| Single Family | |
| — | |
| — | |
| — | |
| — | |
| — | |
| No | |
| 0.11 |
| Cook | |
| — | |
| — / Not Applicable | |
| — | |
| — | |
| — | |
| 11272811 | |
| 14331220150000 |
Nearby Schools
| NAME: | DISTRICT: | DISTANCE: | |
|---|---|---|---|
|
Grade School
Lincoln Elementary School |
299 | — | |
|
High School
Lincoln Park High School |
299 | Not in DB | |
Property History
| DATE: | EVENT: | PRICE: | SOURCE: |
|---|---|---|---|
| 31 Jul, 2007 | Sold | $1,810,000 | MRED MLS |
| 1 Jun, 2007 | Under contract | $1,800,000 | MRED MLS |
| 1 Jun, 2007 | Listed for sale | $1,800,000 | MRED MLS |
| 4 Apr, 2022 | Sold | $4,550,000 | MRED MLS |
| 30 Jan, 2022 | Under contract | $4,900,000 | MRED MLS |
| 3 Jan, 2022 | Listed for sale | $4,900,000 | MRED MLS |
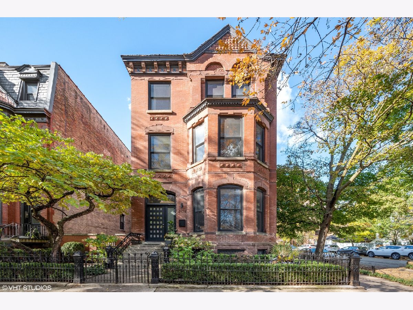


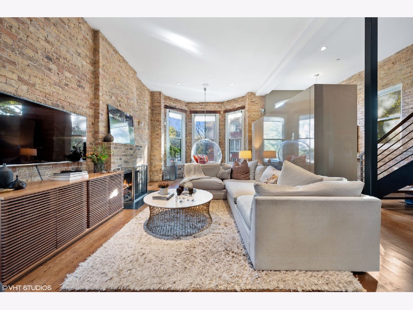
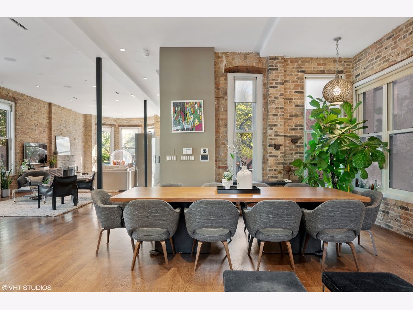




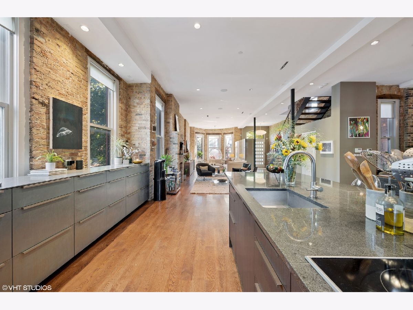

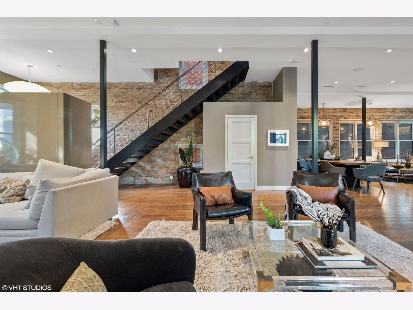
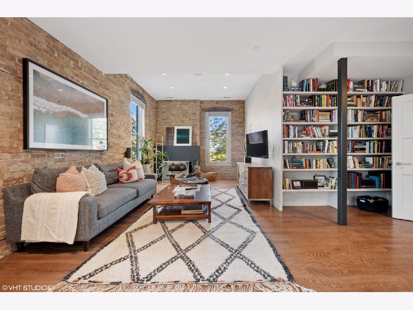


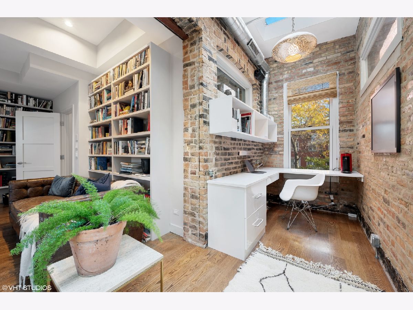
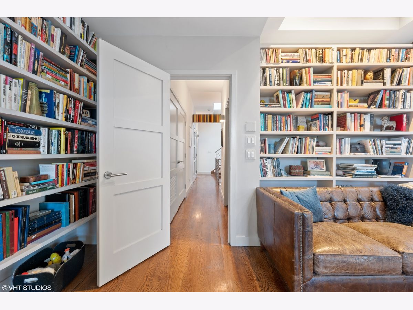
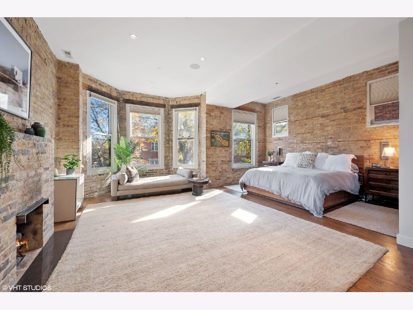

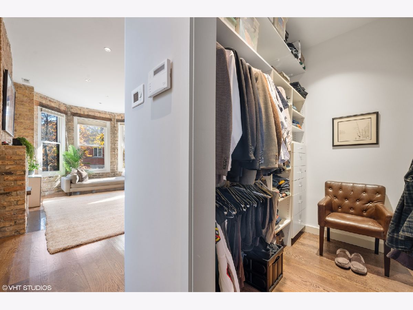
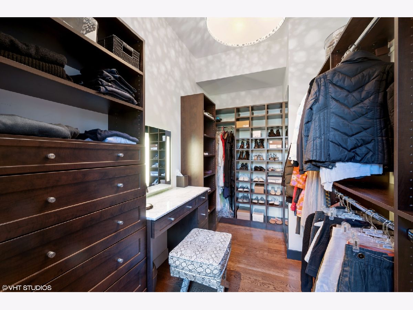


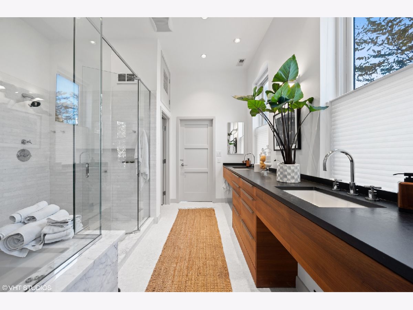





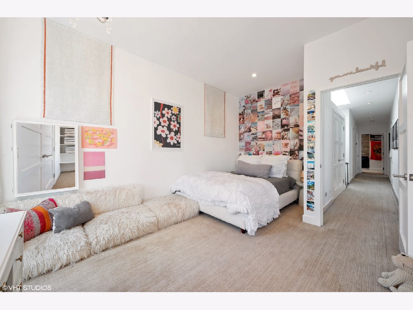


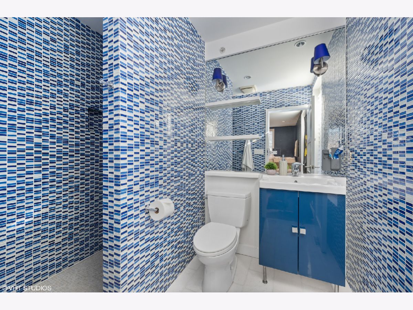
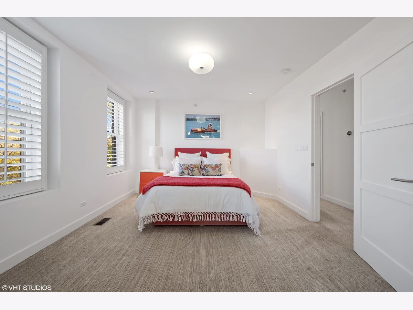


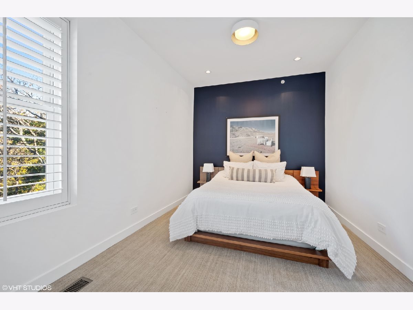



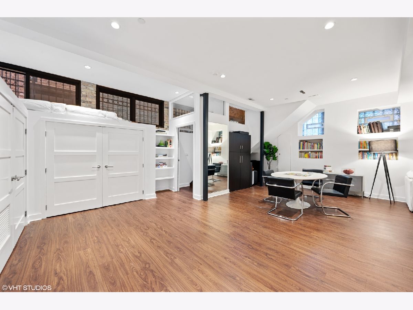


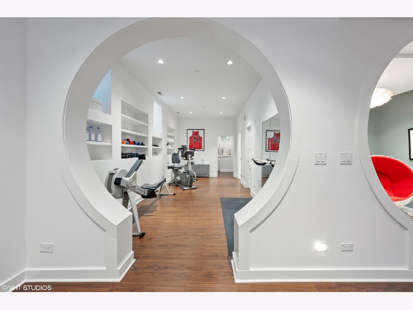
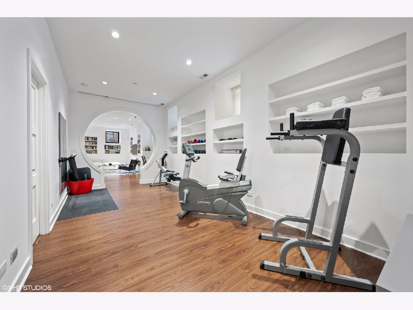
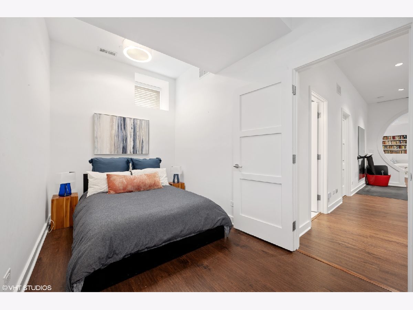
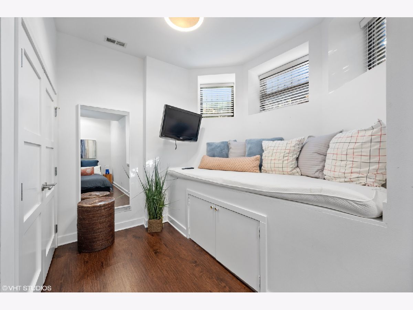
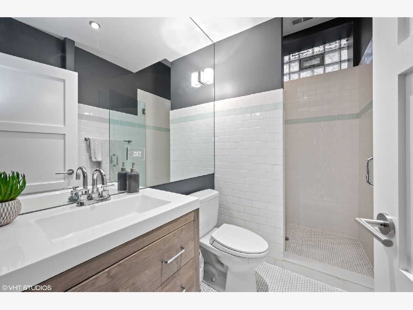
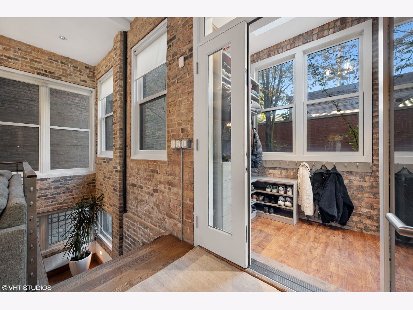
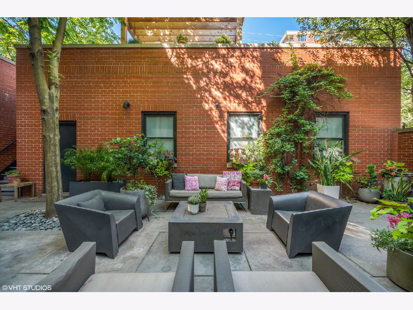
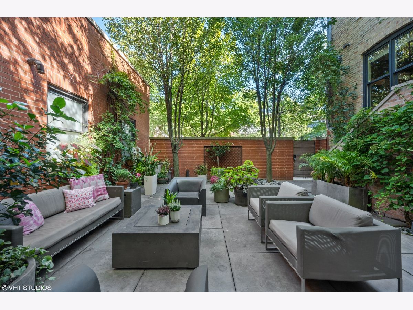




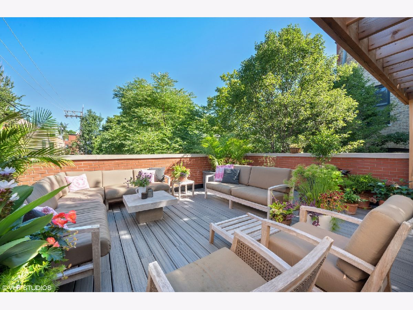


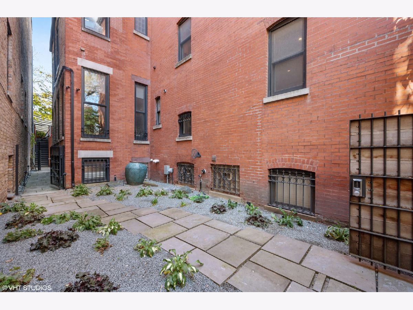

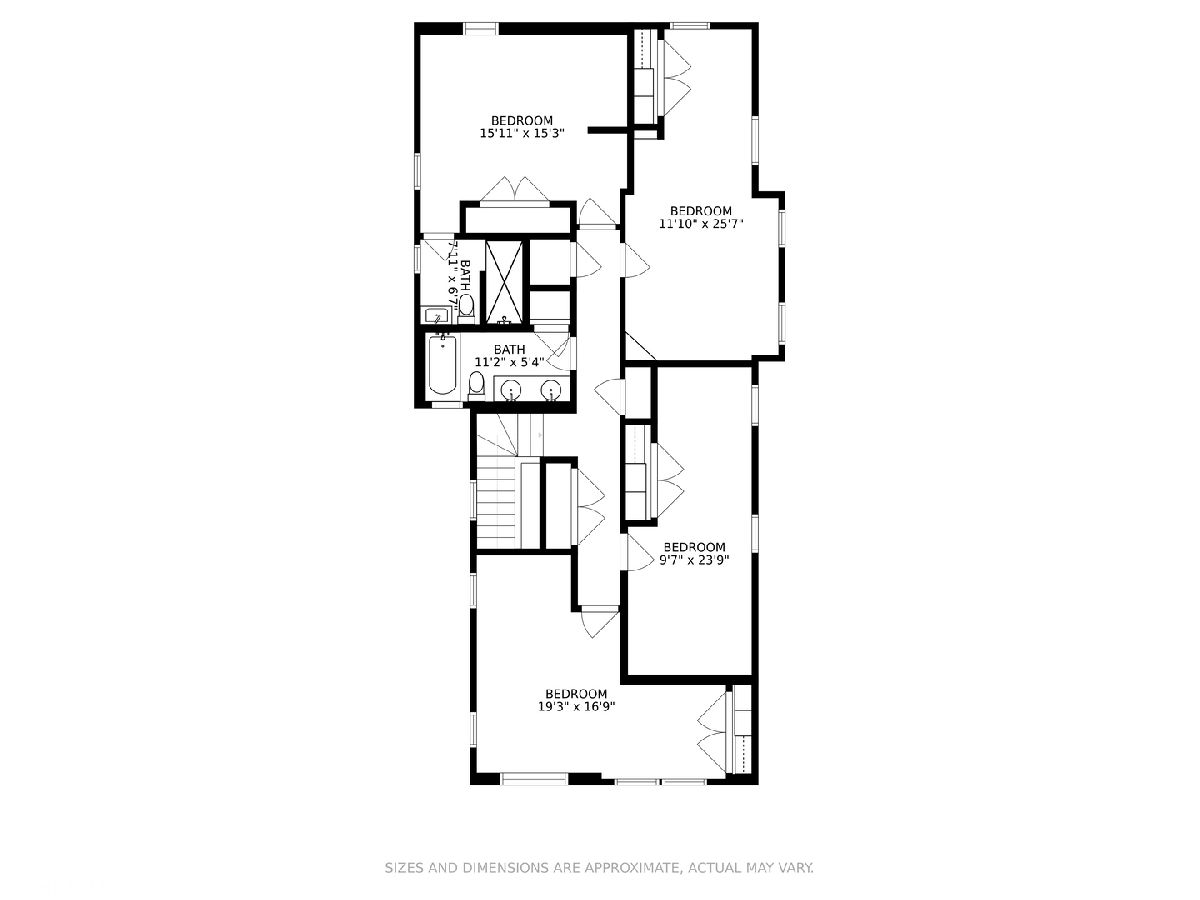



Room Specifics
Total Bedrooms: 6
Bedrooms Above Ground: 6
Bedrooms Below Ground: 0
Dimensions: —
Floor Type: —
Dimensions: —
Floor Type: —
Dimensions: —
Floor Type: —
Dimensions: —
Floor Type: —
Dimensions: —
Floor Type: —
Full Bathrooms: 6
Bathroom Amenities: Double Sink,Double Shower,Soaking Tub
Bathroom in Basement: 1
Rooms: —
Basement Description: Finished,Rec/Family Area,Sleeping Area
Other Specifics
| 3 | |
| — | |
| Off Alley | |
| — | |
| — | |
| 40X125 | |
| — | |
| — | |
| — | |
| — | |
| Not in DB | |
| — | |
| — | |
| — | |
| — |
Tax History
| Year | Property Taxes |
|---|---|
| 2007 | $16,307 |
| 2022 | $51,891 |
Contact Agent
Nearby Similar Homes
Nearby Sold Comparables
Contact Agent
Listing Provided By
@properties | Christie's International Real Estate

