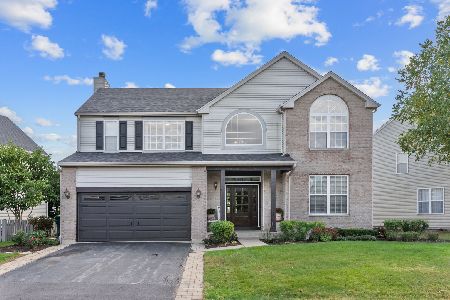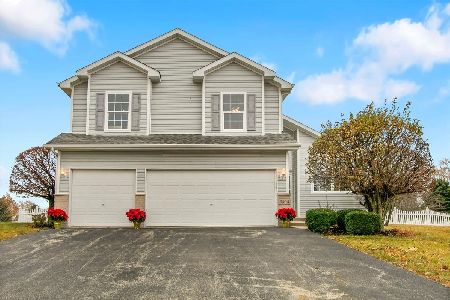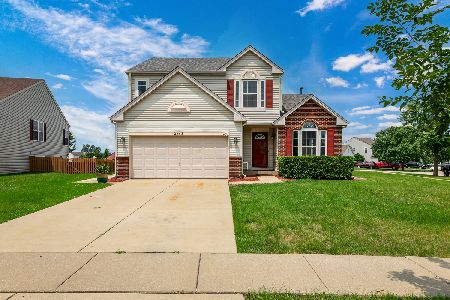2118 Covington Lane, Plainfield, Illinois 60586
$224,000
|
Sold
|
|
| Status: | Closed |
| Sqft: | 2,000 |
| Cost/Sqft: | $112 |
| Beds: | 4 |
| Baths: | 3 |
| Year Built: | 2003 |
| Property Taxes: | $5,531 |
| Days On Market: | 2397 |
| Lot Size: | 0,19 |
Description
Coveted 4 Bedroom 3 Full Bath home in Highly Desired Clublands Pool/Clubhouse Community with Tennis Courts & Exercise Facility. This Spacious split level boasts Bright and Open Living & Dining Room. Eat-in Kitchen with Stainless Steel package overlooks lower level Family Room w Cozy Fireplace, 4th Bedroom or Office, Full Bath and Laundry Room. 3 Generously sized upper level Bedrooms, including Master Suite w/ Private Bath and Walk-in Closet. Brand New Carpet on Upper and Lower levels. Enjoy additional space in your partially finished Full Sub-Basement, including 5th Bedroom and plenty of storage. Entertain in your Spacious Fenced backyard. Nearby Elementary. Move-In Ready but Sold As-Is. Priced to Sell! Quick Close Possible!
Property Specifics
| Single Family | |
| — | |
| Quad Level | |
| 2003 | |
| Full | |
| BRISTOL | |
| No | |
| 0.19 |
| Kendall | |
| Clublands | |
| 53 / Monthly | |
| Clubhouse,Exercise Facilities,Pool | |
| Public | |
| Public Sewer | |
| 10431624 | |
| 0636203027 |
Nearby Schools
| NAME: | DISTRICT: | DISTANCE: | |
|---|---|---|---|
|
Grade School
Charles Reed Elementary School |
202 | — | |
|
Middle School
Aux Sable Middle School |
202 | Not in DB | |
|
High School
Plainfield South High School |
202 | Not in DB | |
Property History
| DATE: | EVENT: | PRICE: | SOURCE: |
|---|---|---|---|
| 29 Dec, 2010 | Sold | $150,000 | MRED MLS |
| 8 Nov, 2010 | Under contract | $150,000 | MRED MLS |
| 15 Oct, 2010 | Listed for sale | $150,000 | MRED MLS |
| 12 Aug, 2019 | Sold | $224,000 | MRED MLS |
| 1 Jul, 2019 | Under contract | $224,000 | MRED MLS |
| 27 Jun, 2019 | Listed for sale | $224,000 | MRED MLS |
Room Specifics
Total Bedrooms: 4
Bedrooms Above Ground: 4
Bedrooms Below Ground: 0
Dimensions: —
Floor Type: Carpet
Dimensions: —
Floor Type: Carpet
Dimensions: —
Floor Type: Carpet
Full Bathrooms: 3
Bathroom Amenities: Separate Shower
Bathroom in Basement: 0
Rooms: Bonus Room,Storage
Basement Description: Partially Finished
Other Specifics
| 2 | |
| Concrete Perimeter | |
| Concrete | |
| — | |
| Fenced Yard | |
| 60X125 | |
| Unfinished | |
| Full | |
| Vaulted/Cathedral Ceilings, Wood Laminate Floors, Walk-In Closet(s) | |
| Range, Microwave, Dishwasher, Washer, Dryer, Stainless Steel Appliance(s) | |
| Not in DB | |
| Clubhouse, Pool, Tennis Courts | |
| — | |
| — | |
| Wood Burning, Gas Starter |
Tax History
| Year | Property Taxes |
|---|---|
| 2010 | $4,698 |
| 2019 | $5,531 |
Contact Agent
Nearby Similar Homes
Nearby Sold Comparables
Contact Agent
Listing Provided By
john greene, Realtor










