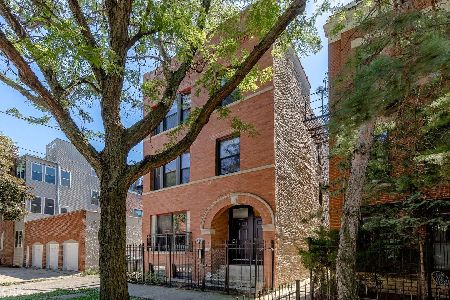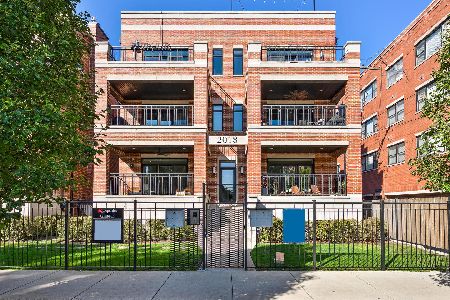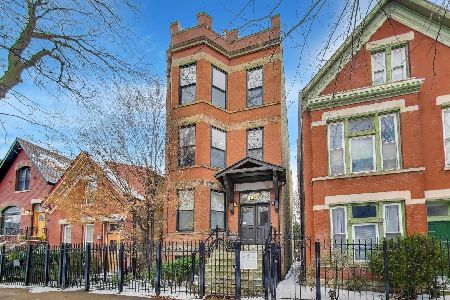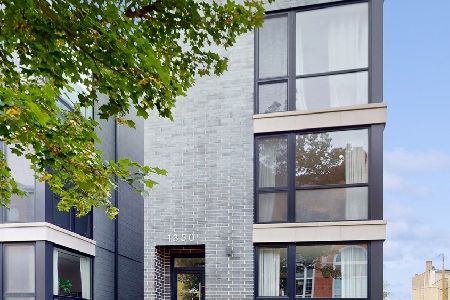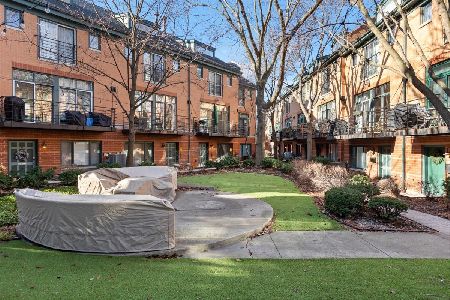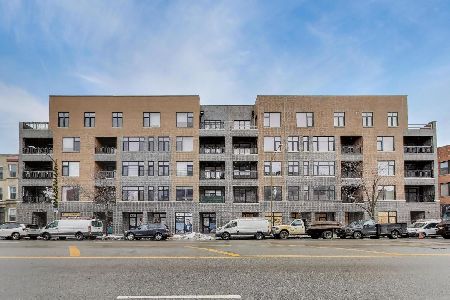2119 Evergreen Avenue, West Town, Chicago, Illinois 60622
$368,000
|
Sold
|
|
| Status: | Closed |
| Sqft: | 1,400 |
| Cost/Sqft: | $268 |
| Beds: | 2 |
| Baths: | 2 |
| Year Built: | 1997 |
| Property Taxes: | $5,677 |
| Days On Market: | 3846 |
| Lot Size: | 0,00 |
Description
THIS BRIGHT OVERSIZED 1400+ SQ FT 2 BEDROOM/2 BATH CONDO IS LOCATED IN THE HEART OF WICKER PARK'S HISTORIC DISTRICT & HAS 2 SECURED PARKING SPACES INCLUDED. FEATURES: CUSTOM MAPLE KITCHEN W/42" CABINETS, UNDER CABINET LIGHTING, HONED MARBLE BACKSPLASH, STAINLESS APPLIANCES, PANTRY & PENINSULA. HUGE LIVING/DINING ROOM W/WOODBURNING FIREPLACE & BAY AREA W/FLOOR TO CEILING WINDOWS. MASTER BEDROOM W/2 ORGANIZED CLOSETS & FRENCH DOORS TO DECK. MASTER BATH HAS DOUBLE BOWL VANITY, JET TUB & SEPARATE SHOWER. LARGE 2ND BEDROOM W/ORGANIZED CLOSET. HALL BATH W/WALK-IN SHOWER. HARDWOOD FLOORS, CUSTOM PAINT, BLINDS & LIGHTING, WASHER/DRYER, SECURITY SYSTEM, STORAGE & 2 SIDE BY SIDE PARKING SPACES. CLOSE TO TRANSPORTATION, RESTAURANTS AND SHOPPING. PET FRIENDLY.
Property Specifics
| Condos/Townhomes | |
| 3 | |
| — | |
| 1997 | |
| None | |
| — | |
| No | |
| — |
| Cook | |
| Wicker Park | |
| 250 / Monthly | |
| Water,Parking,Insurance,Exterior Maintenance,Lawn Care,Scavenger,Snow Removal | |
| Lake Michigan,Public | |
| Public Sewer | |
| 08984920 | |
| 17061200491005 |
Property History
| DATE: | EVENT: | PRICE: | SOURCE: |
|---|---|---|---|
| 26 Jun, 2013 | Sold | $351,000 | MRED MLS |
| 20 Apr, 2013 | Under contract | $350,000 | MRED MLS |
| 16 Apr, 2013 | Listed for sale | $350,000 | MRED MLS |
| 15 Sep, 2015 | Sold | $368,000 | MRED MLS |
| 13 Aug, 2015 | Under contract | $375,000 | MRED MLS |
| 16 Jul, 2015 | Listed for sale | $375,000 | MRED MLS |
| 24 Nov, 2020 | Sold | $418,000 | MRED MLS |
| 10 Oct, 2020 | Under contract | $418,000 | MRED MLS |
| 8 Oct, 2020 | Listed for sale | $418,000 | MRED MLS |
| 20 Mar, 2025 | Sold | $575,000 | MRED MLS |
| 3 Mar, 2025 | Under contract | $500,000 | MRED MLS |
| 26 Feb, 2025 | Listed for sale | $500,000 | MRED MLS |
Room Specifics
Total Bedrooms: 2
Bedrooms Above Ground: 2
Bedrooms Below Ground: 0
Dimensions: —
Floor Type: Carpet
Full Bathrooms: 2
Bathroom Amenities: Whirlpool,Separate Shower,Double Sink
Bathroom in Basement: 0
Rooms: Deck,Foyer
Basement Description: None
Other Specifics
| — | |
| — | |
| Asphalt | |
| Balcony, Deck, Storms/Screens, End Unit | |
| — | |
| COMMON | |
| — | |
| Full | |
| Hardwood Floors, Second Floor Laundry, Laundry Hook-Up in Unit, Storage | |
| Range, Microwave, Dishwasher, Refrigerator, Washer, Dryer, Disposal, Stainless Steel Appliance(s) | |
| Not in DB | |
| — | |
| — | |
| — | |
| Wood Burning, Gas Log, Gas Starter |
Tax History
| Year | Property Taxes |
|---|---|
| 2013 | $5,339 |
| 2015 | $5,677 |
| 2020 | $7,455 |
| 2025 | $8,162 |
Contact Agent
Nearby Similar Homes
Nearby Sold Comparables
Contact Agent
Listing Provided By
Berkshire Hathaway HomeServices KoenigRubloff

