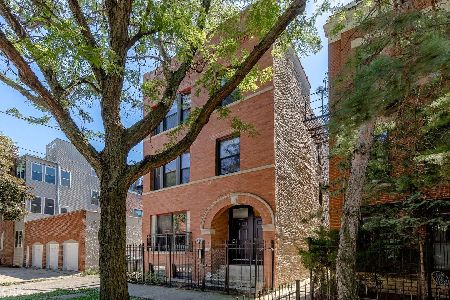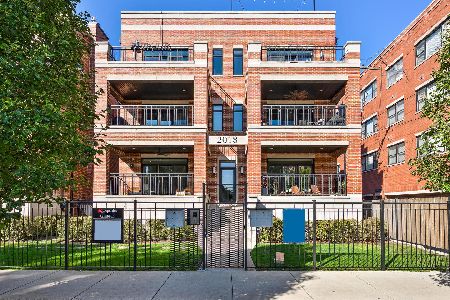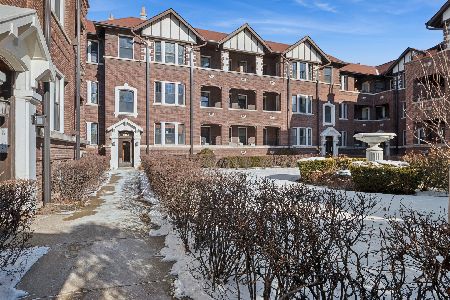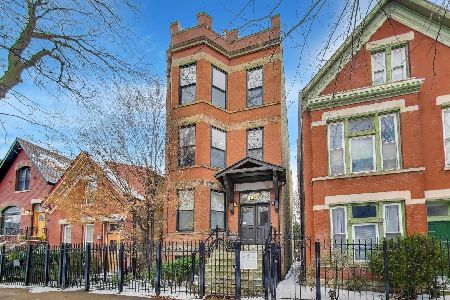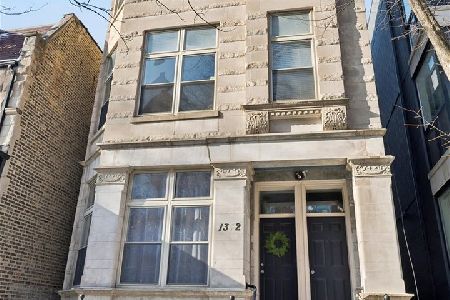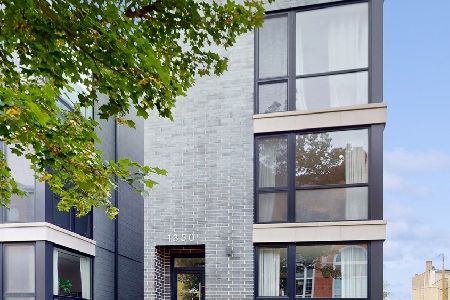2119 Evergreen Avenue, West Town, Chicago, Illinois 60622
$347,500
|
Sold
|
|
| Status: | Closed |
| Sqft: | 0 |
| Cost/Sqft: | — |
| Beds: | 2 |
| Baths: | 2 |
| Year Built: | 1997 |
| Property Taxes: | $4,565 |
| Days On Market: | 3372 |
| Lot Size: | 0,00 |
Description
Hot Wicker Park duplex with parking included! White kitchen cabinets with stainless appliances and granite countertops with breakfast bar. Refinished hardwood floors in the spacious living/dining room with gas fireplace and a charming bay window overlooking a tree-lined street. Lower level with 2 bedrooms/2 baths and storage under the staircase. Large master bath with double bowl vanity, jet tub and separate shower. Master bedroom with walk-in closet. Laundry room with side by side washer/dryer. So close to the Blue line, Division Street, North/Damen/Milwaukee, restaurants, and shops galore! Recent updates include: kitchen granite, fridge, oven and microwave (1 years ago); new carpet and refinished hardwood (~2 years ago); and the washer is brand new!
Property Specifics
| Condos/Townhomes | |
| 3 | |
| — | |
| 1997 | |
| Full | |
| — | |
| No | |
| — |
| Cook | |
| — | |
| 250 / Monthly | |
| Water,Insurance,Exterior Maintenance,Lawn Care,Scavenger | |
| Lake Michigan | |
| Public Sewer | |
| 09381416 | |
| 17061200491003 |
Property History
| DATE: | EVENT: | PRICE: | SOURCE: |
|---|---|---|---|
| 9 Nov, 2015 | Under contract | $0 | MRED MLS |
| 14 Oct, 2015 | Listed for sale | $0 | MRED MLS |
| 29 Dec, 2016 | Sold | $347,500 | MRED MLS |
| 18 Nov, 2016 | Under contract | $350,000 | MRED MLS |
| 3 Nov, 2016 | Listed for sale | $350,000 | MRED MLS |
| 11 Jun, 2019 | Sold | $441,000 | MRED MLS |
| 11 Apr, 2019 | Under contract | $434,500 | MRED MLS |
| 8 Apr, 2019 | Listed for sale | $434,500 | MRED MLS |
| 12 Jan, 2024 | Sold | $475,000 | MRED MLS |
| 8 Dec, 2023 | Under contract | $499,900 | MRED MLS |
| 8 Nov, 2023 | Listed for sale | $499,900 | MRED MLS |
Room Specifics
Total Bedrooms: 2
Bedrooms Above Ground: 2
Bedrooms Below Ground: 0
Dimensions: —
Floor Type: Carpet
Full Bathrooms: 2
Bathroom Amenities: Whirlpool,Separate Shower,Double Sink
Bathroom in Basement: 1
Rooms: No additional rooms
Basement Description: Finished
Other Specifics
| — | |
| — | |
| — | |
| — | |
| — | |
| COMMON | |
| — | |
| Full | |
| Hardwood Floors, Laundry Hook-Up in Unit | |
| Range, Microwave, Dishwasher, Refrigerator, Washer, Dryer, Disposal, Stainless Steel Appliance(s) | |
| Not in DB | |
| — | |
| — | |
| Storage | |
| Gas Starter |
Tax History
| Year | Property Taxes |
|---|---|
| 2016 | $4,565 |
| 2019 | $5,200 |
| 2024 | $6,601 |
Contact Agent
Nearby Similar Homes
Nearby Sold Comparables
Contact Agent
Listing Provided By
Coldwell Banker Residential

