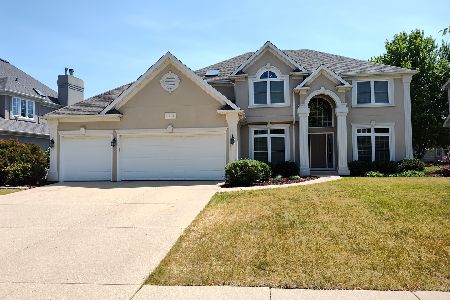2119 Sisters Avenue, Naperville, Illinois 60564
$480,000
|
Sold
|
|
| Status: | Closed |
| Sqft: | 3,247 |
| Cost/Sqft: | $154 |
| Beds: | 4 |
| Baths: | 4 |
| Year Built: | 1998 |
| Property Taxes: | $12,250 |
| Days On Market: | 2448 |
| Lot Size: | 0,23 |
Description
Executive Home in Burnham Point Boasts Brick Elevation, 3 Car Garage, New Roof in 2017, Newer SS Appliances Fresh Paint & So Much More... Over 4800 Sq Ft. of Living Space w/5 Bedrooms, 3.1 Baths, 2 Fireplaces and Full Finished English Basement. Open Concept Floor Plan w/Natural Sunlight from Skylights All Over! Beautifully Updated Spacious Kitchen Offers Center Island, Granite Counter Tops, Boxed Window & Pantry! 1st Floor Office/Den with Bay Window! Gorgeous Hardwood Floors Flow thru the First Floor! Expansive Family Room w/FP. Master Suite w/Fireplace and Luxury Master Bath, Separate Shower, Dual Vanities, Jacuzzi And Walk In Closet! All Bedrooms Boast WIC's. Basement with Bedroom, Full Bath, Wet Bar, Media Rm and Gym! Large Deck and Professionally Landscaped Yard with Sprinkler System! Walking Distance to Shopping, Dining, Movies, YMCA, and Library! Prestigious Neuqua Valley High School & Welch Elementary! Bus Service to Scullen Middle! Low assessments! See it Before it's GONE!
Property Specifics
| Single Family | |
| — | |
| Traditional | |
| 1998 | |
| Full,English | |
| — | |
| No | |
| 0.23 |
| Will | |
| Burnham Point | |
| 350 / Annual | |
| Other | |
| Public | |
| Public Sewer | |
| 10369067 | |
| 0701034130340000 |
Nearby Schools
| NAME: | DISTRICT: | DISTANCE: | |
|---|---|---|---|
|
Grade School
Welch Elementary School |
204 | — | |
|
Middle School
Scullen Middle School |
204 | Not in DB | |
|
High School
Neuqua Valley High School |
204 | Not in DB | |
Property History
| DATE: | EVENT: | PRICE: | SOURCE: |
|---|---|---|---|
| 28 Jun, 2019 | Sold | $480,000 | MRED MLS |
| 1 Jun, 2019 | Under contract | $499,900 | MRED MLS |
| — | Last price change | $509,900 | MRED MLS |
| 6 May, 2019 | Listed for sale | $509,900 | MRED MLS |
Room Specifics
Total Bedrooms: 5
Bedrooms Above Ground: 4
Bedrooms Below Ground: 1
Dimensions: —
Floor Type: Carpet
Dimensions: —
Floor Type: Carpet
Dimensions: —
Floor Type: Carpet
Dimensions: —
Floor Type: —
Full Bathrooms: 4
Bathroom Amenities: Whirlpool,Separate Shower,Double Sink
Bathroom in Basement: 1
Rooms: Den,Eating Area,Foyer,Bedroom 5,Recreation Room,Exercise Room,Family Room
Basement Description: Finished
Other Specifics
| 3 | |
| Concrete Perimeter | |
| Concrete | |
| Deck, Storms/Screens | |
| Landscaped | |
| 125/73/120/90 | |
| Unfinished | |
| Full | |
| Vaulted/Cathedral Ceilings, Skylight(s), Bar-Wet, Hardwood Floors, First Floor Laundry | |
| Double Oven, Microwave, Dishwasher, Refrigerator, Washer, Dryer, Disposal, Range Hood | |
| Not in DB | |
| Sidewalks | |
| — | |
| — | |
| Gas Log, Gas Starter |
Tax History
| Year | Property Taxes |
|---|---|
| 2019 | $12,250 |
Contact Agent
Nearby Similar Homes
Nearby Sold Comparables
Contact Agent
Listing Provided By
RE/MAX Professionals Select










