2212 Joyce Lane, Naperville, Illinois 60564
$650,000
|
Sold
|
|
| Status: | Closed |
| Sqft: | 2,700 |
| Cost/Sqft: | $235 |
| Beds: | 4 |
| Baths: | 3 |
| Year Built: | 1998 |
| Property Taxes: | $11,275 |
| Days On Market: | 947 |
| Lot Size: | 0,24 |
Description
Move in Bright & Ready Home, with a Full (Very Partially finished) basement that has all the hard work done, waiting for your personal touch! Loaded with practical and usable space with an abundance of natural light shining inside! Walk in through your front door into a 2 story Foyer, and notice your wide open Living Room to your Right, and your Large Dining Room to your Left. Large Floor to Ceiling windows light up both rooms! From the Dining Room you can flow into the kitchen or Family Room. Enjoy the Spacious 2 Story Family Room, again, a room Filled with Windows and Natural lighting! Relax....start a fire, kick your feet up in this comfortable hangout! The large Kitchen has counter space to fill your needs, plus boasts a good size Island for more storage. Plus there is a Pantry! Double Oven for those larger meals! Window over the sink too! Large breakfast room/nook seats an easy 4 or more depending on table size, and from there you head out the smoothest sliding door onto your large deck for outside enjoyment! 1st floor laundry just as your enter home through the 3 Car Garage (w/ Concrete Driveway). Upstairs you'll enjoy 4 large bedrooms with a catwalk that crosses through plentiful natural light from both sides! Full Hall Bath, w/ 2 sinks, for the 3 bedrooms to use while you have your own Primary Bedroom Suite with Whirlpool Tub, Double Sinks (again), and a Walk in closet. The Water Closet includes a Separate Shower. Vaulted ceilings, trey ceilings, Multiple styles of Moldings all about this home! Solid 6 Panel Doors throughout! Nice touches in every room, all directions! The Full Lookout Basement...has so much done already! The installed walls and moldings are already painted! Switches and outlets in too! The bathroom is way passed the roughed-in stage. Has a shower floor and is walled off, again outlets too! No chance you are not completing this! While at it, a wet bar can be finished off, easily at the same time. Basement office has a closet, with a small window. Unfinished furnace room can hold a large workshop! Lookout windows really let in the light...the common theme here! So many new(er) items here.....Furnace 2021, A/C 2013, Roof 2015, Washer 2017, Dryer 2019, Microwave 2022, Dishwasher 2017, Sump pump 2020, Windows 2018. That's quite a bit of NEWER!! Enjoy all that Naperville has to offer....204 Schools are Top Rated. Everything you can think of, or ask for, Shopping or Dining, is likely close by too! Move in, call your family and friends and begin the entertaining!!
Property Specifics
| Single Family | |
| — | |
| — | |
| 1998 | |
| — | |
| — | |
| No | |
| 0.24 |
| Will | |
| — | |
| 400 / Annual | |
| — | |
| — | |
| — | |
| 11809041 | |
| 0701034130160000 |
Nearby Schools
| NAME: | DISTRICT: | DISTANCE: | |
|---|---|---|---|
|
Grade School
Welch Elementary School |
204 | — | |
|
Middle School
Scullen Middle School |
204 | Not in DB | |
|
High School
Neuqua Valley High School |
204 | Not in DB | |
Property History
| DATE: | EVENT: | PRICE: | SOURCE: |
|---|---|---|---|
| 27 Jul, 2023 | Sold | $650,000 | MRED MLS |
| 17 Jun, 2023 | Under contract | $634,900 | MRED MLS |
| 15 Jun, 2023 | Listed for sale | $634,900 | MRED MLS |
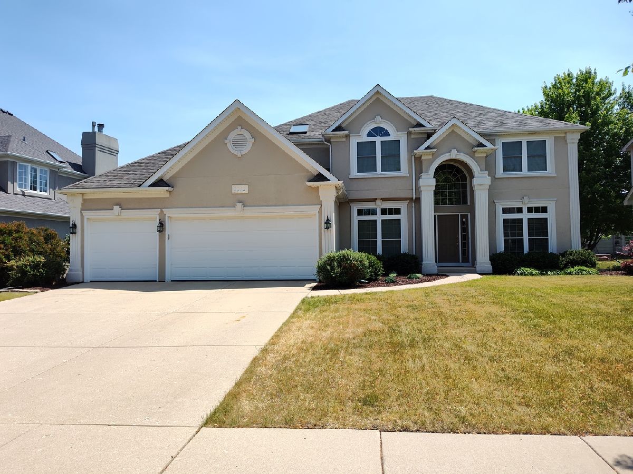
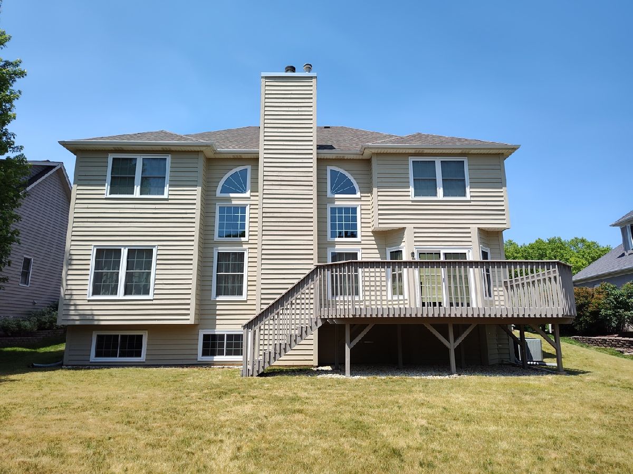
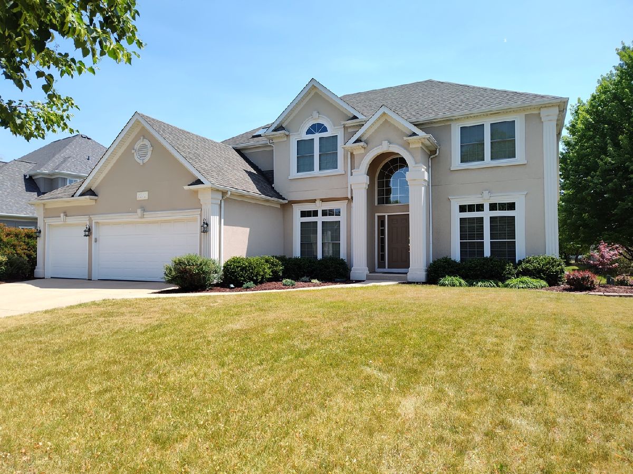
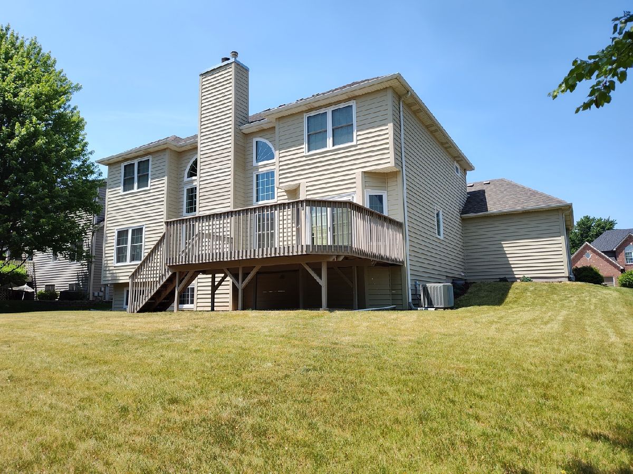
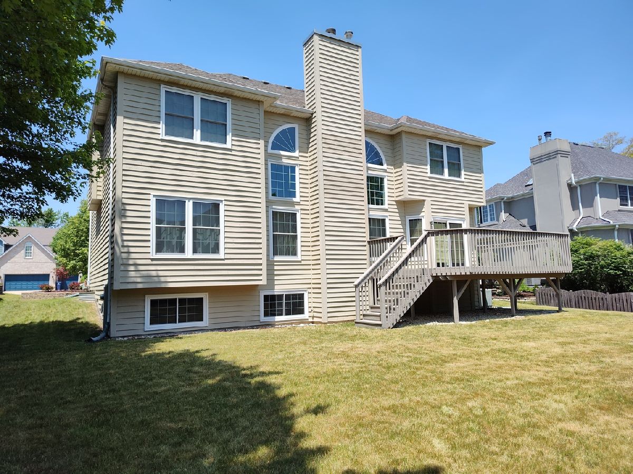

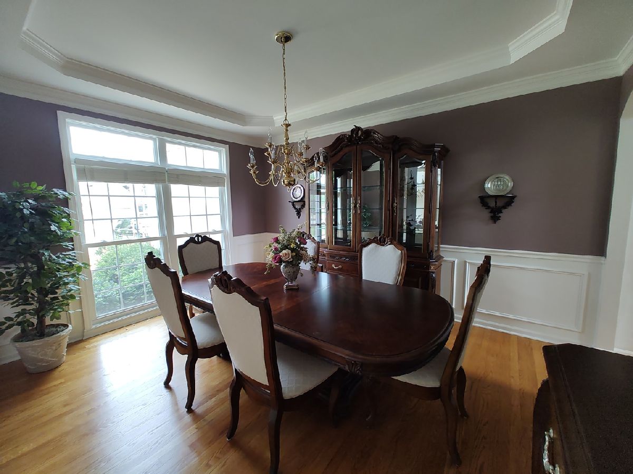
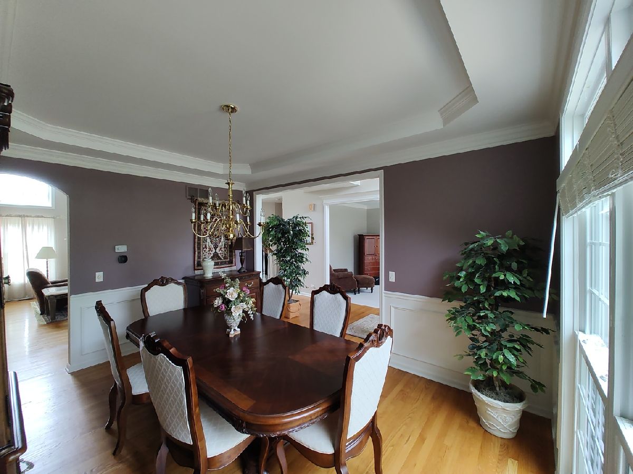




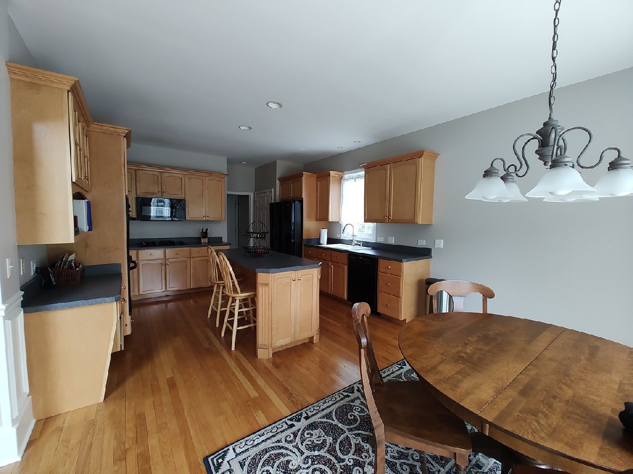


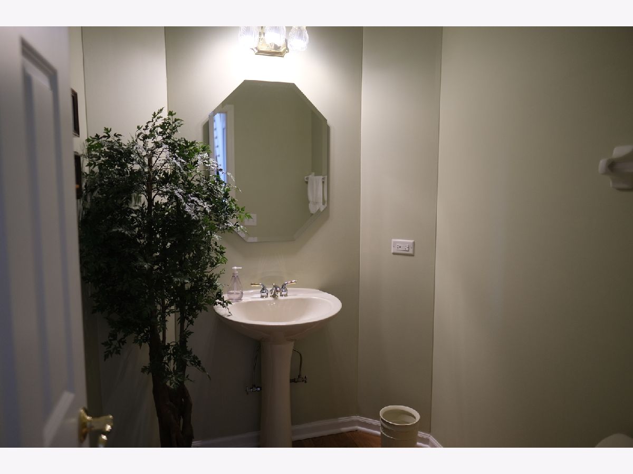


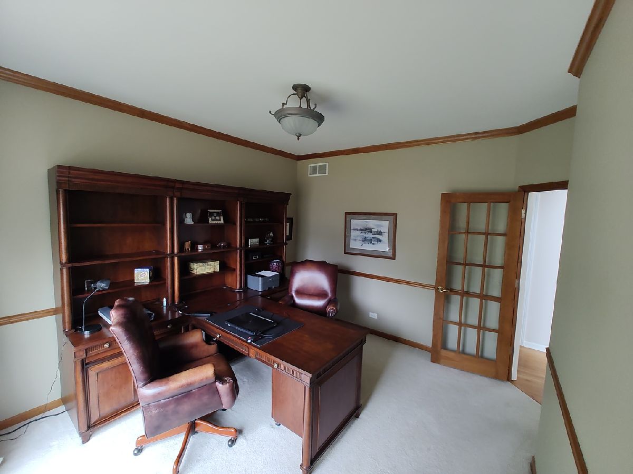






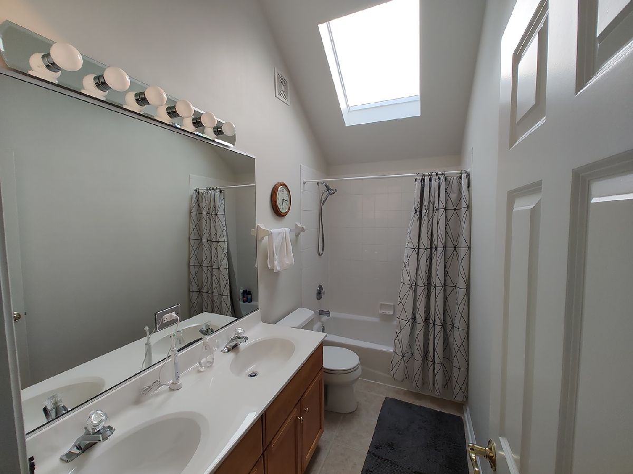



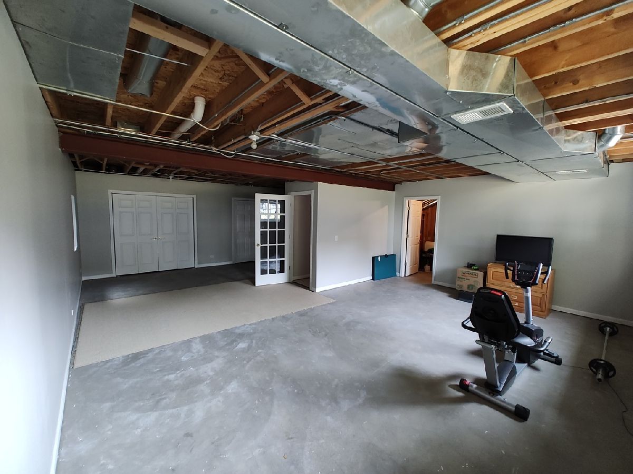




Room Specifics
Total Bedrooms: 4
Bedrooms Above Ground: 4
Bedrooms Below Ground: 0
Dimensions: —
Floor Type: —
Dimensions: —
Floor Type: —
Dimensions: —
Floor Type: —
Full Bathrooms: 3
Bathroom Amenities: Whirlpool,Separate Shower,Double Sink,Soaking Tub
Bathroom in Basement: 0
Rooms: —
Basement Description: Partially Finished,Sub-Basement,Other,Bathroom Rough-In,Egress Window
Other Specifics
| 3 | |
| — | |
| Concrete | |
| — | |
| — | |
| 125 X 80 | |
| Dormer,Unfinished | |
| — | |
| — | |
| — | |
| Not in DB | |
| — | |
| — | |
| — | |
| — |
Tax History
| Year | Property Taxes |
|---|---|
| 2023 | $11,275 |
Contact Agent
Nearby Similar Homes
Nearby Sold Comparables
Contact Agent
Listing Provided By
Charles Rutenberg Realty of IL









