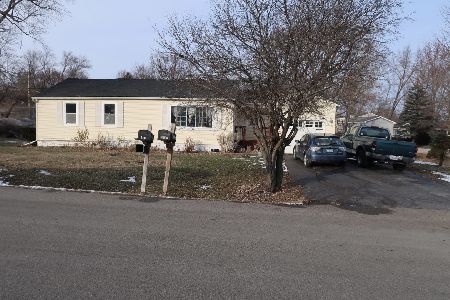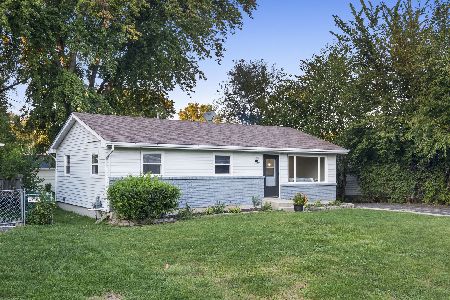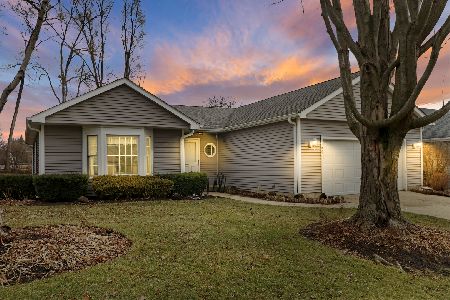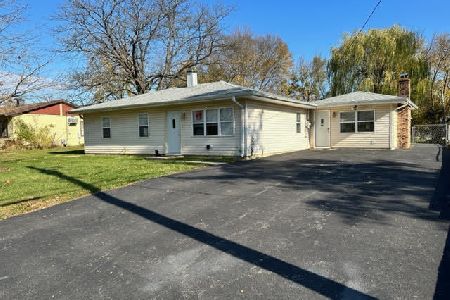2119 Spring Creek Lane, Mchenry, Illinois 60050
$370,000
|
Sold
|
|
| Status: | Closed |
| Sqft: | 1,926 |
| Cost/Sqft: | $200 |
| Beds: | 3 |
| Baths: | 2 |
| Year Built: | 1998 |
| Property Taxes: | $5,545 |
| Days On Market: | 801 |
| Lot Size: | 0,00 |
Description
Don't miss this great Ranch home situated on a corner lot overlooking the pond at Olde Mill Ponds Subdivision. Home was remodeled 7 years ago with top grade granite in the kitchen and bath, Brazilian cherry hardwood flooring throughout the main level. Home is very open and spacious, from the kitchen with its large granite countertops and island overlooking the dining area, the living room and family room. This home is great for entertaining all year round. There is a see through multi sided gas fireplace between the family and living room. Master bath was also updated with a walk in shower and soaker tub, full walk in closet. The basement features a custom bar for entertaining and living space. Plenty of storage within the hidden crawl space and extra storage room. 2016 New roof, gutters and 95% efficient furnace and humidifier. Out the back patio doors features a large deck with a hard top gazebo overlooking the many trees and the beautiful pond. Attached two car garage. Home is close to shopping, parks, dining and so much more. Being SOLD "AS IS"
Property Specifics
| Single Family | |
| — | |
| — | |
| 1998 | |
| — | |
| — | |
| Yes | |
| — |
| Mc Henry | |
| Olde Mill Ponds | |
| 60 / Monthly | |
| — | |
| — | |
| — | |
| 11924024 | |
| 0923353001 |
Nearby Schools
| NAME: | DISTRICT: | DISTANCE: | |
|---|---|---|---|
|
Grade School
Hilltop Elementary School |
15 | — | |
|
Middle School
Mchenry Middle School |
15 | Not in DB | |
|
High School
Mchenry Campus |
156 | Not in DB | |
Property History
| DATE: | EVENT: | PRICE: | SOURCE: |
|---|---|---|---|
| 20 Jul, 2016 | Sold | $249,499 | MRED MLS |
| 4 Jun, 2016 | Under contract | $249,999 | MRED MLS |
| 1 Jun, 2016 | Listed for sale | $249,999 | MRED MLS |
| 25 Jan, 2024 | Sold | $370,000 | MRED MLS |
| 3 Jan, 2024 | Under contract | $385,000 | MRED MLS |
| 9 Nov, 2023 | Listed for sale | $385,000 | MRED MLS |
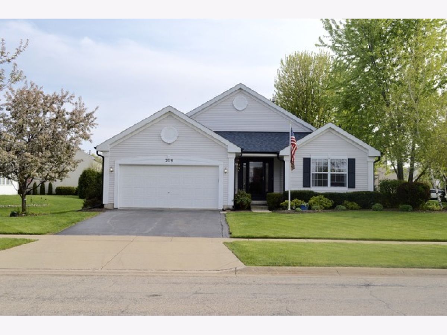
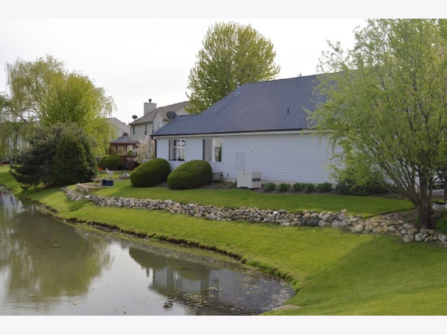
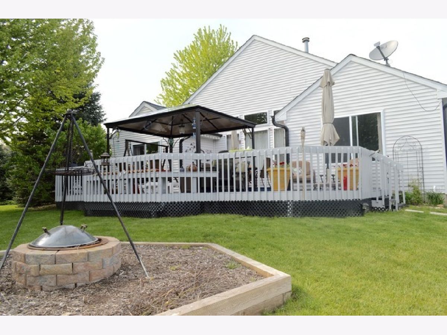
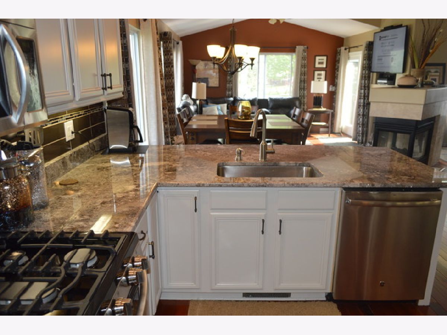
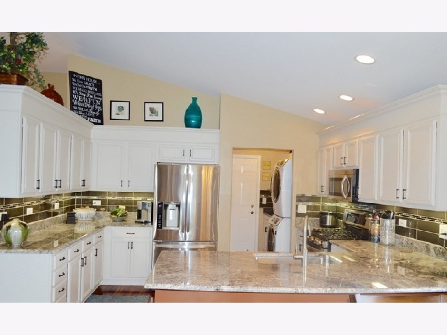
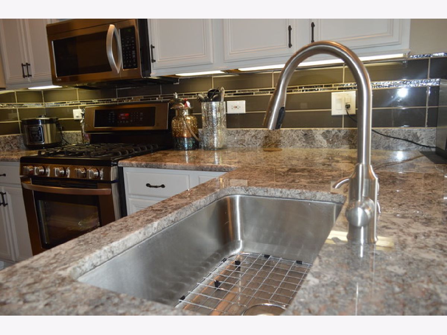
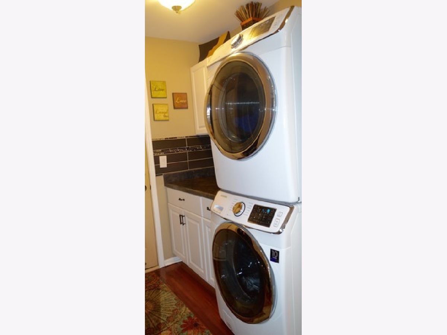
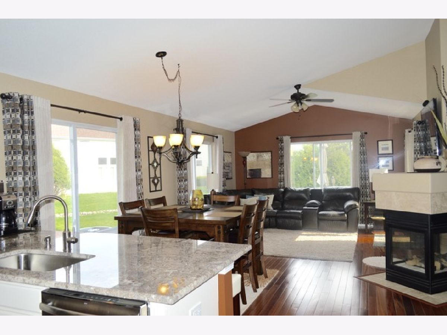
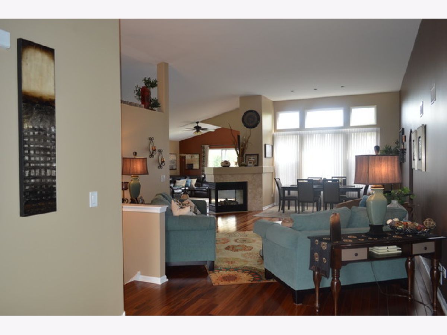
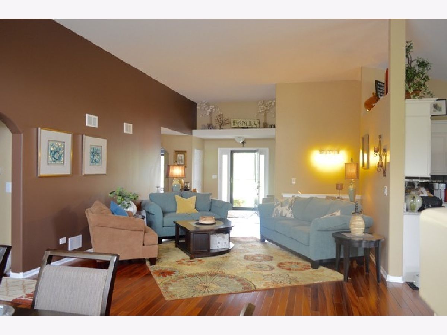
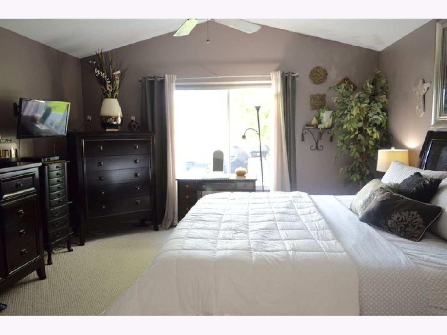
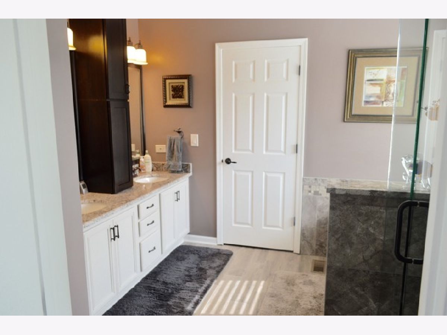
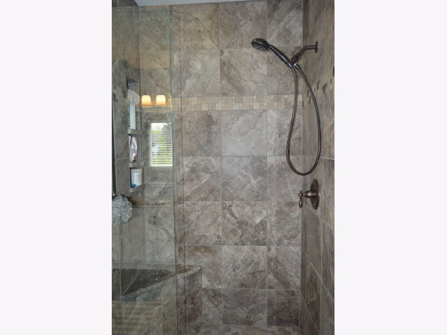
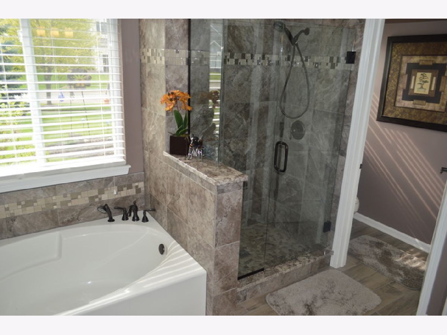
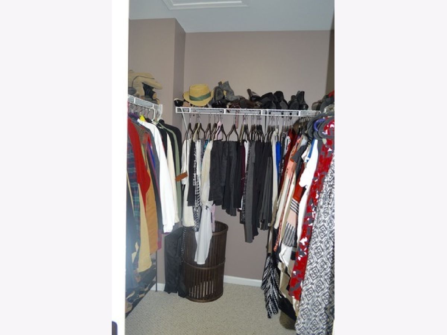
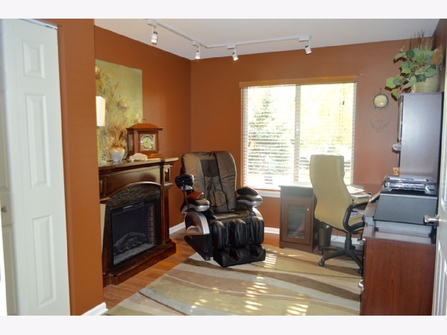
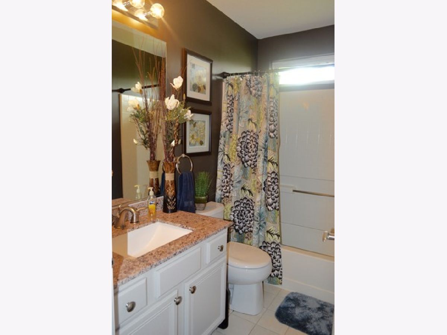
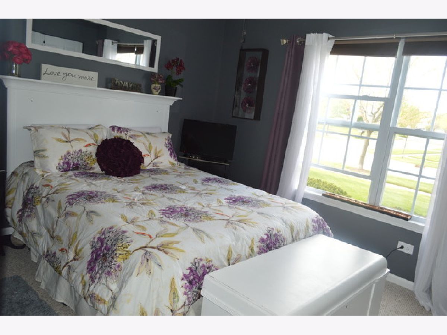
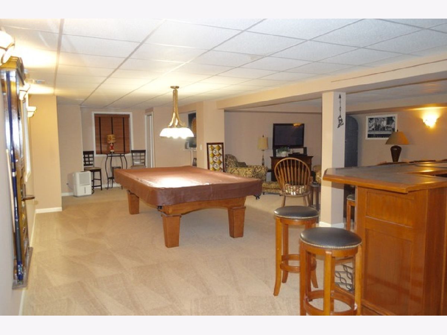
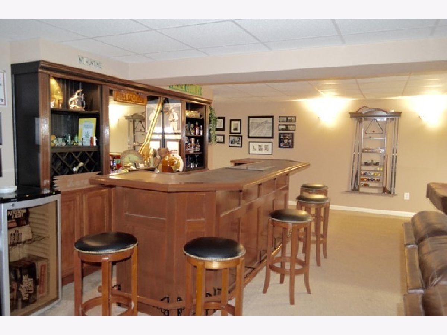
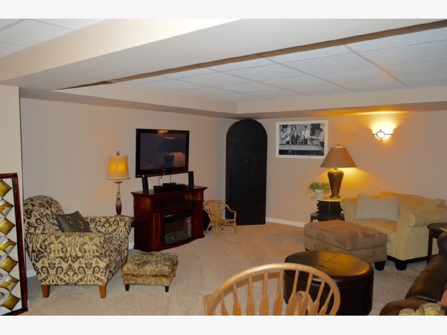
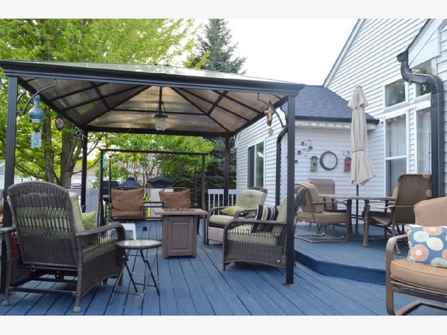
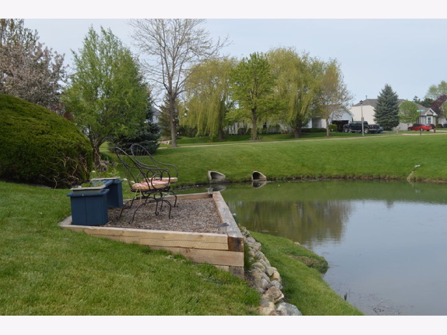
Room Specifics
Total Bedrooms: 3
Bedrooms Above Ground: 3
Bedrooms Below Ground: 0
Dimensions: —
Floor Type: —
Dimensions: —
Floor Type: —
Full Bathrooms: 2
Bathroom Amenities: Separate Shower,Double Sink,Soaking Tub
Bathroom in Basement: 0
Rooms: —
Basement Description: Finished,Crawl
Other Specifics
| 2 | |
| — | |
| Asphalt | |
| — | |
| — | |
| 114X17X90X134X49X107 | |
| — | |
| — | |
| — | |
| — | |
| Not in DB | |
| — | |
| — | |
| — | |
| — |
Tax History
| Year | Property Taxes |
|---|---|
| 2016 | $5,666 |
| 2024 | $5,545 |
Contact Agent
Nearby Similar Homes
Nearby Sold Comparables
Contact Agent
Listing Provided By
Berkshire Hathaway HomeServices Starck Real Estate



