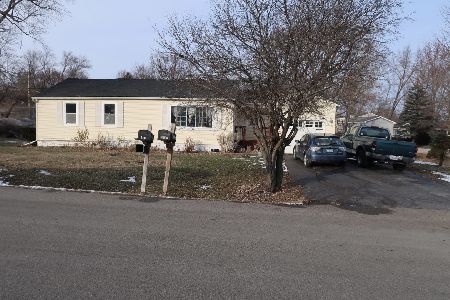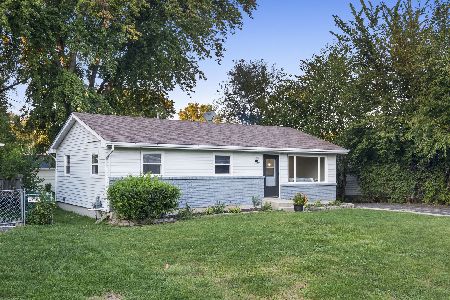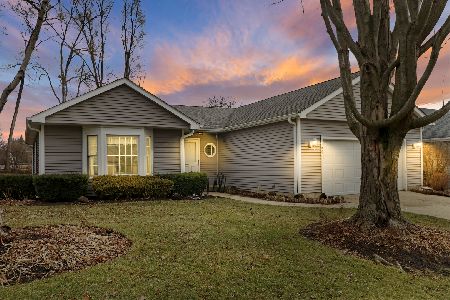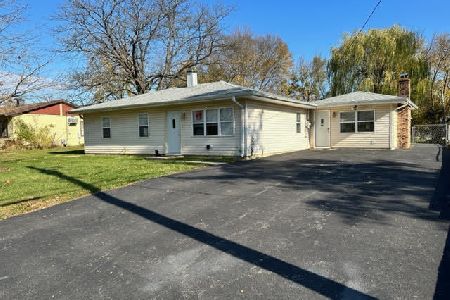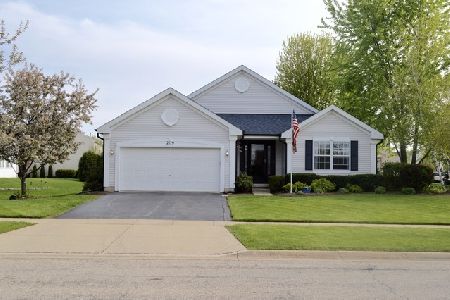2102 Olde Mill Lane, Mchenry, Illinois 60050
$205,000
|
Sold
|
|
| Status: | Closed |
| Sqft: | 1,950 |
| Cost/Sqft: | $113 |
| Beds: | 3 |
| Baths: | 2 |
| Year Built: | 1999 |
| Property Taxes: | $5,845 |
| Days On Market: | 4333 |
| Lot Size: | 0,00 |
Description
Magnificent home in this 3 bedroom ranch home with vaulted ceilings, hardwood floors, and freshly painted rooms. Open floor plan of living room -dining room combo, leading into a cozy TV nook with gas log fireplace. Master bedroom and full master bath with separate shower/soaking tub. Walk in closets and with so much storage space. Vaulted ceilings in living room make for the finishing touches. Whole house generator
Property Specifics
| Single Family | |
| — | |
| Ranch | |
| 1999 | |
| Partial | |
| RIVERA | |
| Yes | |
| — |
| Mc Henry | |
| Olde Mill Pond | |
| 42 / Monthly | |
| Insurance,Other | |
| Public | |
| Public Sewer | |
| 08554790 | |
| 0923352010 |
Nearby Schools
| NAME: | DISTRICT: | DISTANCE: | |
|---|---|---|---|
|
Grade School
Hilltop Elementary School |
15 | — | |
|
High School
Mchenry High School-east Campus |
156 | Not in DB | |
Property History
| DATE: | EVENT: | PRICE: | SOURCE: |
|---|---|---|---|
| 30 Jun, 2010 | Sold | $220,000 | MRED MLS |
| 1 Jun, 2010 | Under contract | $229,900 | MRED MLS |
| — | Last price change | $239,900 | MRED MLS |
| 25 Sep, 2009 | Listed for sale | $249,900 | MRED MLS |
| 2 May, 2014 | Sold | $205,000 | MRED MLS |
| 26 Mar, 2014 | Under contract | $219,500 | MRED MLS |
| 10 Mar, 2014 | Listed for sale | $219,500 | MRED MLS |
Room Specifics
Total Bedrooms: 3
Bedrooms Above Ground: 3
Bedrooms Below Ground: 0
Dimensions: —
Floor Type: Hardwood
Dimensions: —
Floor Type: Hardwood
Full Bathrooms: 2
Bathroom Amenities: Separate Shower,Double Sink
Bathroom in Basement: 0
Rooms: Eating Area
Basement Description: Unfinished,Crawl
Other Specifics
| 2 | |
| — | |
| — | |
| — | |
| — | |
| 70X150X82X160 IRREGULAR | |
| — | |
| Full | |
| Vaulted/Cathedral Ceilings, Hardwood Floors, First Floor Bedroom, First Floor Laundry | |
| Range, Microwave, Dishwasher, Refrigerator | |
| Not in DB | |
| — | |
| — | |
| — | |
| Double Sided, Gas Log |
Tax History
| Year | Property Taxes |
|---|---|
| 2010 | $5,835 |
| 2014 | $5,845 |
Contact Agent
Nearby Similar Homes
Nearby Sold Comparables
Contact Agent
Listing Provided By
RE/MAX Plaza



