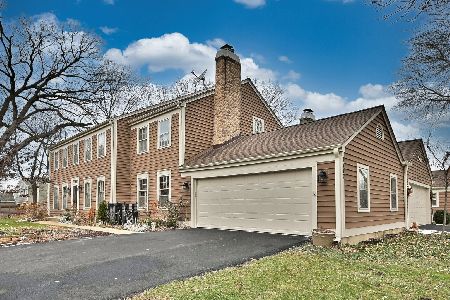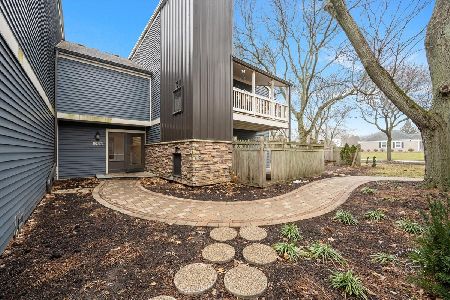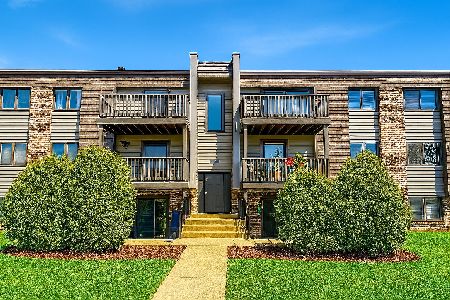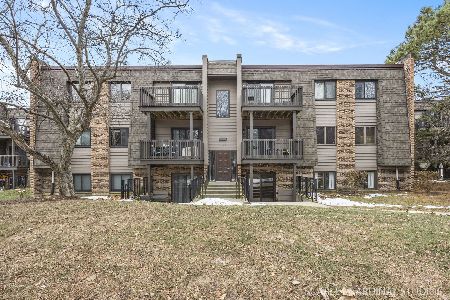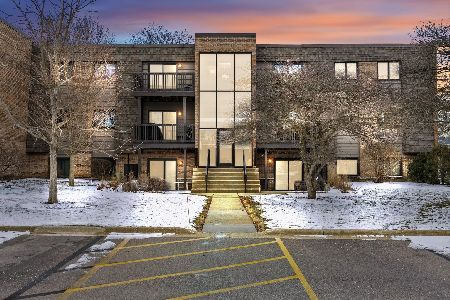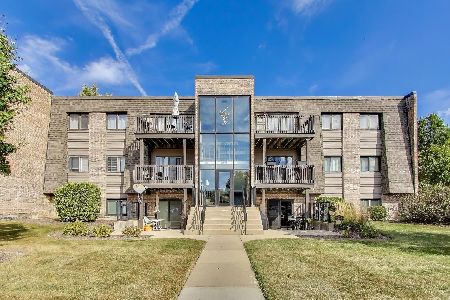2119 Timber Lane, Wheaton, Illinois 60189
$300,000
|
Sold
|
|
| Status: | Closed |
| Sqft: | 1,441 |
| Cost/Sqft: | $208 |
| Beds: | 3 |
| Baths: | 3 |
| Year Built: | 1974 |
| Property Taxes: | $5,382 |
| Days On Market: | 2391 |
| Lot Size: | 0,00 |
Description
SOLD! A charming private courtyard entry welcomes you home. Featuring hardwood floors & updated kitchen w/granite countertops, recessed lighting, white cabinetry, large pantry that also houses the washer/dryer and all overlooks another private back courtyard. The living room has 13 ft ceilings, fireplace, exposed ceiling beams. The large master retreat has plenty of closet space, a huge glass-enclosed shower w/sylish tile, & granite counter. 2nd floor bath also has granite & updated tub w/ brushed nickel fixtures. Cozy new carpet in basement/rec room. Close to parks, the prairie path, & great schools too!
Property Specifics
| Condos/Townhomes | |
| 2 | |
| — | |
| 1974 | |
| Full | |
| — | |
| No | |
| — |
| Du Page | |
| Streams Villa | |
| 335 / Monthly | |
| Insurance,Exterior Maintenance,Lawn Care,Snow Removal | |
| Lake Michigan | |
| Public Sewer | |
| 10456305 | |
| 0519412061 |
Nearby Schools
| NAME: | DISTRICT: | DISTANCE: | |
|---|---|---|---|
|
Grade School
Madison Elementary School |
200 | — | |
|
Middle School
Edison Middle School |
200 | Not in DB | |
|
High School
Wheaton Warrenville South H S |
200 | Not in DB | |
Property History
| DATE: | EVENT: | PRICE: | SOURCE: |
|---|---|---|---|
| 10 Apr, 2015 | Sold | $260,000 | MRED MLS |
| 22 Feb, 2015 | Under contract | $269,900 | MRED MLS |
| 2 Feb, 2015 | Listed for sale | $269,900 | MRED MLS |
| 16 Aug, 2019 | Sold | $300,000 | MRED MLS |
| 18 Jul, 2019 | Under contract | $300,000 | MRED MLS |
| 18 Jul, 2019 | Listed for sale | $300,000 | MRED MLS |
Room Specifics
Total Bedrooms: 3
Bedrooms Above Ground: 3
Bedrooms Below Ground: 0
Dimensions: —
Floor Type: Carpet
Dimensions: —
Floor Type: Carpet
Full Bathrooms: 3
Bathroom Amenities: Separate Shower
Bathroom in Basement: 0
Rooms: Recreation Room
Basement Description: Finished
Other Specifics
| 2 | |
| Concrete Perimeter | |
| Asphalt | |
| Patio, Brick Paver Patio, Storms/Screens, End Unit, Cable Access | |
| Corner Lot,Landscaped | |
| 36.5 X 70 | |
| — | |
| Full | |
| Vaulted/Cathedral Ceilings, Hardwood Floors, First Floor Laundry, Laundry Hook-Up in Unit, Storage | |
| Range, Microwave, Dishwasher, Refrigerator, Washer, Dryer, Disposal | |
| Not in DB | |
| — | |
| — | |
| — | |
| Gas Starter |
Tax History
| Year | Property Taxes |
|---|---|
| 2015 | $5,619 |
| 2019 | $5,382 |
Contact Agent
Nearby Similar Homes
Nearby Sold Comparables
Contact Agent
Listing Provided By
Bons Realty

