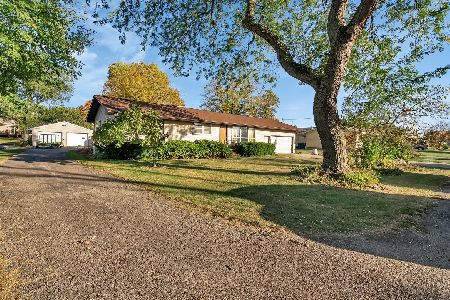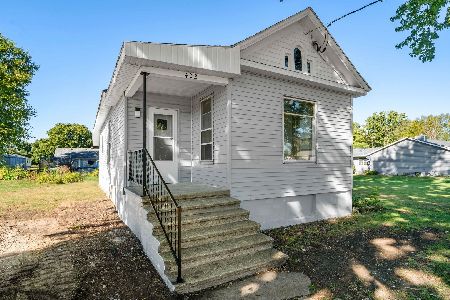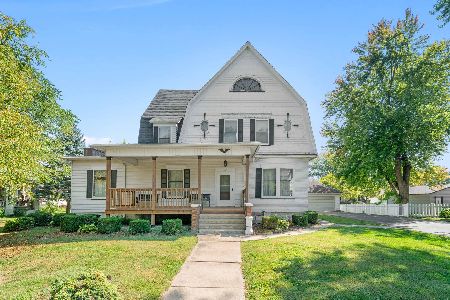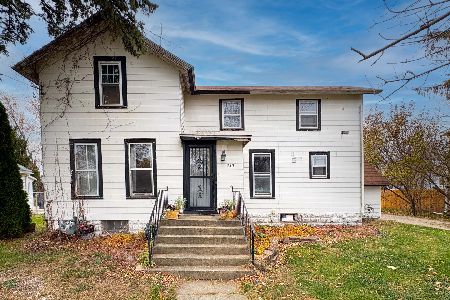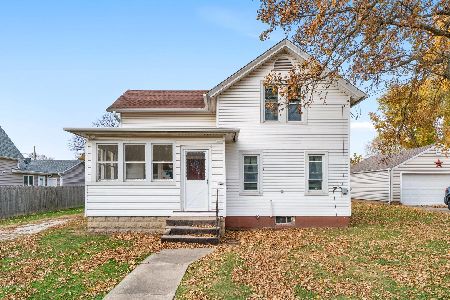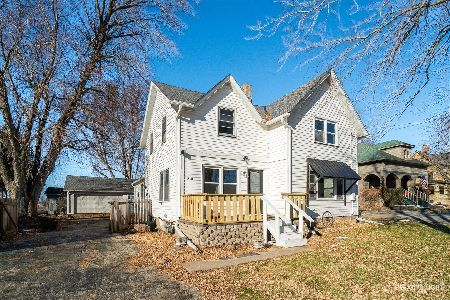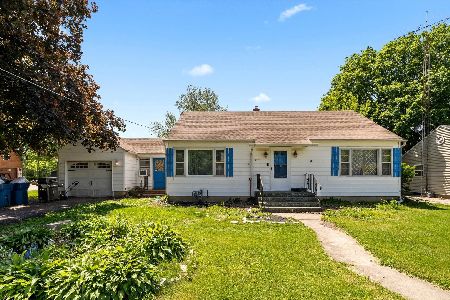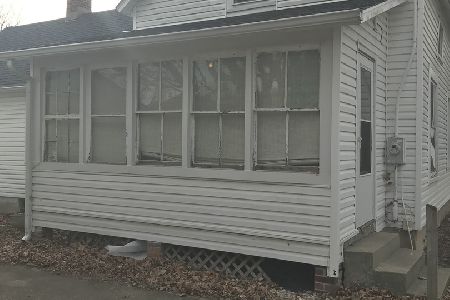212 4th Street, Earlville, Illinois 60518
$87,500
|
Sold
|
|
| Status: | Closed |
| Sqft: | 1,200 |
| Cost/Sqft: | $75 |
| Beds: | 2 |
| Baths: | 2 |
| Year Built: | 1950 |
| Property Taxes: | $1,573 |
| Days On Market: | 3713 |
| Lot Size: | 0,21 |
Description
Such a charmer! From the arched doorways to the lovely built-ins, you won't want to miss this one! The inviting foyer welcomes you right in to the living room featuring hardwood floors, bookshelves & beautiful corner cabinet. The kitchen is great for entertaining with its center island & large dining area. This home also features 2 nice-sized bedrooms & full bath on the main floor. Check out the breezeway with knotty pine walls that connects the garage, screened porch & house. The full basement has a recreation room with wet bar, a den/office with lots of storage & large utility/laundry room including a 2nd bath. There is also a huge walk-up attic that would be great for extra storage space...or finish into an additional bedroom or office. Possibilities are endless! Located on a corner lot with large yard, patio & storage shed. This home is close proximity to the school, community park & downtown area. Recent updates include baths, roof, furnace, A/C, electric & fresh paint.
Property Specifics
| Single Family | |
| — | |
| Cape Cod | |
| 1950 | |
| Full | |
| — | |
| No | |
| 0.21 |
| La Salle | |
| — | |
| 0 / Not Applicable | |
| None | |
| Public | |
| Public Sewer | |
| 09090616 | |
| 0318314004 |
Property History
| DATE: | EVENT: | PRICE: | SOURCE: |
|---|---|---|---|
| 28 Mar, 2016 | Sold | $87,500 | MRED MLS |
| 15 Jan, 2016 | Under contract | $89,900 | MRED MLS |
| 20 Nov, 2015 | Listed for sale | $89,900 | MRED MLS |
| 17 Jul, 2023 | Sold | $115,000 | MRED MLS |
| 1 Jun, 2023 | Under contract | $110,000 | MRED MLS |
| 26 May, 2023 | Listed for sale | $110,000 | MRED MLS |
Room Specifics
Total Bedrooms: 2
Bedrooms Above Ground: 2
Bedrooms Below Ground: 0
Dimensions: —
Floor Type: Hardwood
Full Bathrooms: 2
Bathroom Amenities: —
Bathroom in Basement: 1
Rooms: Enclosed Porch,Foyer,Office,Recreation Room,Screened Porch,Workshop
Basement Description: Partially Finished
Other Specifics
| 1 | |
| — | |
| Concrete | |
| Patio, Porch Screened, Breezeway | |
| Corner Lot | |
| 132X72 | |
| Full,Interior Stair,Unfinished | |
| None | |
| Bar-Wet, Hardwood Floors, First Floor Bedroom, First Floor Full Bath | |
| Range, Dishwasher, Refrigerator, Washer, Dryer | |
| Not in DB | |
| — | |
| — | |
| — | |
| — |
Tax History
| Year | Property Taxes |
|---|---|
| 2016 | $1,573 |
| 2023 | $3,585 |
Contact Agent
Nearby Similar Homes
Nearby Sold Comparables
Contact Agent
Listing Provided By
Century 21 Elsner Realty

