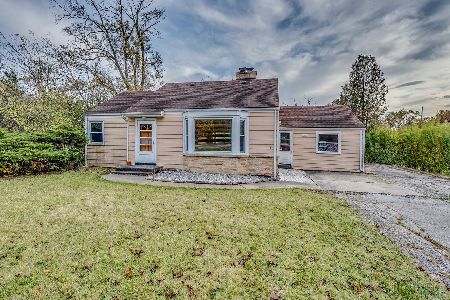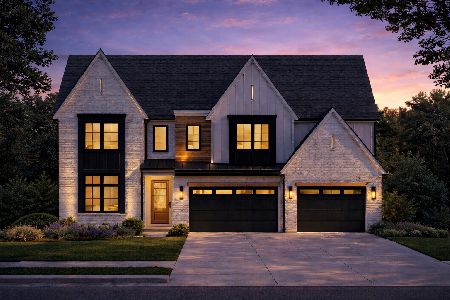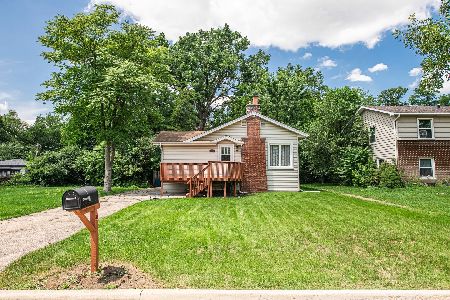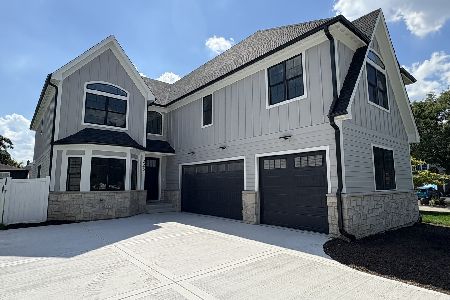212 Bonnie Brae Avenue, Elmhurst, Illinois 60126
$349,000
|
Sold
|
|
| Status: | Closed |
| Sqft: | 1,272 |
| Cost/Sqft: | $275 |
| Beds: | 3 |
| Baths: | 3 |
| Year Built: | 1973 |
| Property Taxes: | $5,474 |
| Days On Market: | 2038 |
| Lot Size: | 0,17 |
Description
Very Well Maintained All Brick Raised Ranch with 2 levels of over 2400 sq. ft of living space! Beautiful Original Hardwood Floors On Main Level Living Area, Bedrooms, and Hall. On the Main Level You'll Find 3 Large bedrooms, 1 Full and 1 Powder Room. Additional possibility for 4th bedroom on the lower level with full finished bath and hot tub. Entire upstairs freshly painted. Brand new half bath main level. Shower on lower level less than 2 years old. Entertain Your Friends and Family on the Lower level with additional 1272 sq. ft. You'll find a large dry bar and tons of space for kids to play. Lots of Storage with large closets throughout. Washer/Dryer 2 years old. HVAC only 1 year old. Fully fenced in backyard with deck. 2.5 car garage. Hawthorne, Sandburg schools. Walk to park at end of the street. Commuters dream with easy access to Metra, downtown Elmhurst, all major highways and only 12 minutes to O'Hare. Low Elmhurst taxes only $5,474.14 (2019). Updates Include -Half bath main level completely redone in 2020 -Shower in full bath on lower level redone 2 years ago -HVAC replaced in 2019 -Water heater replaced in 2016 -Laundry room redone in 2018, including new washer and dryer. Installed dry bar on lower level in 2016. All wood trim replaced within the last 5 years. Deck built 6 years ago with trellis and planter box. 4th bedroom on lower level flooring 6 years old. Sump pump backup battery less than 1 year old. Added gutters to the garage 5 years ago. All rooms on main level have new ceiling fans. Entire house has new electrical outlets and light switches. Closet doors in 2 bedrooms on main level 2 years old with new shelves/rods/bars/organizers. All cable/phone lines have been rerun. Come On Over! NOTE: This Location Has Choice of Middle Schools 1. Sandburg, 2. Churchville. Check Elmhurst 205 Boundary Map. Grade School - Hawthorne Elementary
Property Specifics
| Single Family | |
| — | |
| — | |
| 1973 | |
| Full | |
| — | |
| No | |
| 0.17 |
| Du Page | |
| — | |
| 0 / Not Applicable | |
| None | |
| Lake Michigan,Public | |
| Public Sewer | |
| 10777134 | |
| 0603210016 |
Nearby Schools
| NAME: | DISTRICT: | DISTANCE: | |
|---|---|---|---|
|
Grade School
Hawthorne Elementary School |
205 | — | |
|
Middle School
Sandburg Middle School |
205 | Not in DB | |
|
High School
York Community High School |
205 | Not in DB | |
|
Alternate Junior High School
Churchville Middle School |
— | Not in DB | |
Property History
| DATE: | EVENT: | PRICE: | SOURCE: |
|---|---|---|---|
| 21 Aug, 2012 | Sold | $278,000 | MRED MLS |
| 14 Jul, 2012 | Under contract | $289,000 | MRED MLS |
| 27 Jun, 2012 | Listed for sale | $289,000 | MRED MLS |
| 17 Aug, 2020 | Sold | $349,000 | MRED MLS |
| 19 Jul, 2020 | Under contract | $349,900 | MRED MLS |
| 10 Jul, 2020 | Listed for sale | $349,900 | MRED MLS |
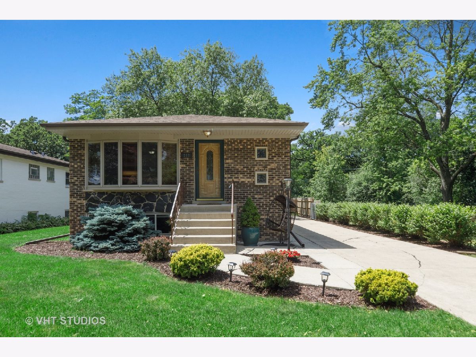
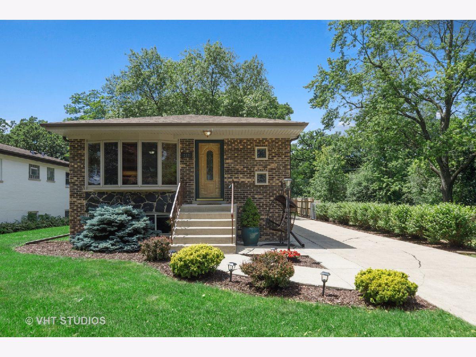
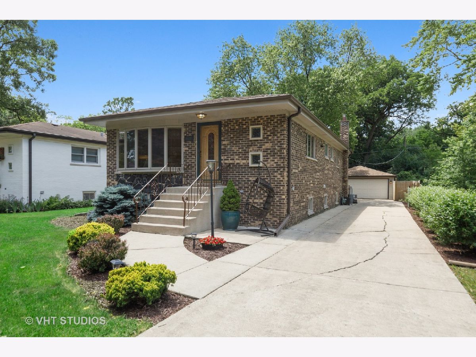
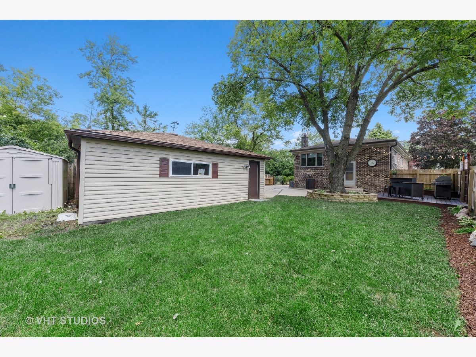
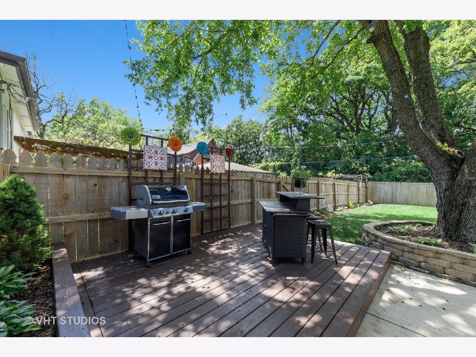
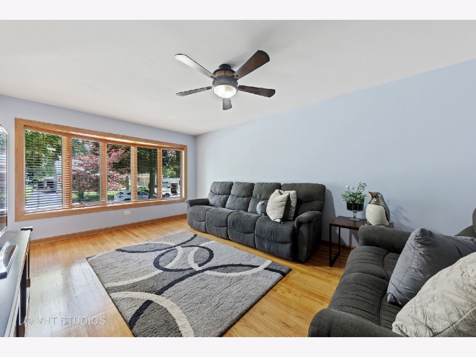
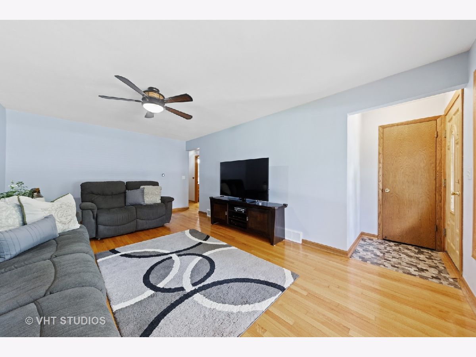
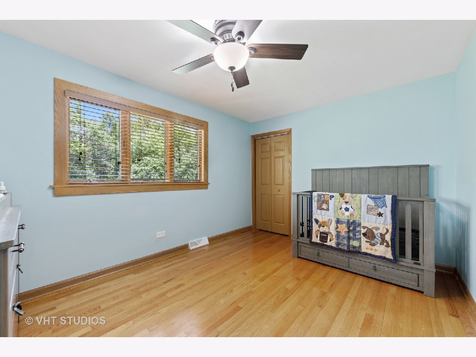
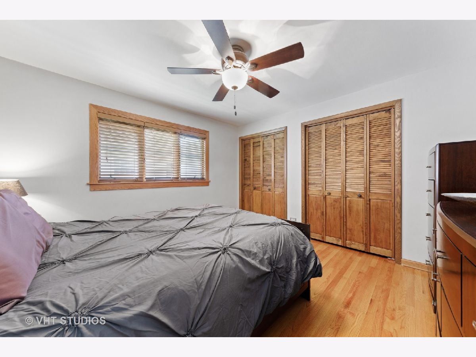
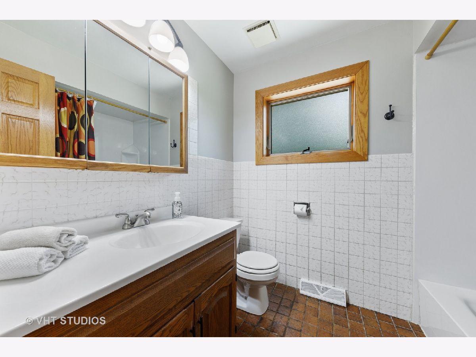
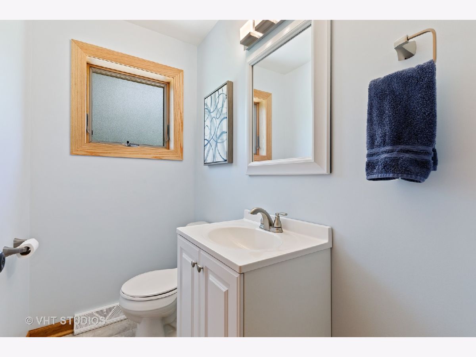
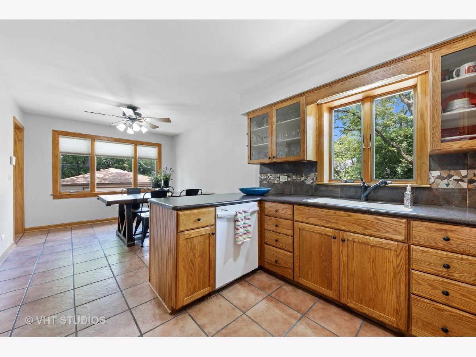
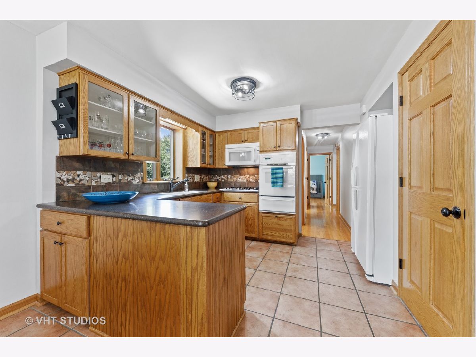
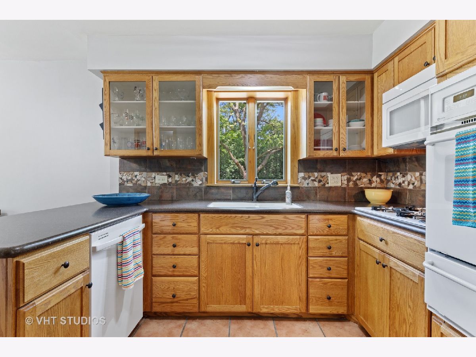
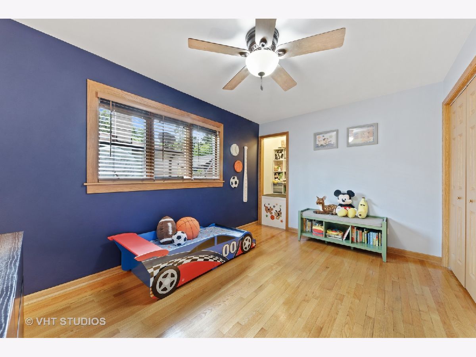
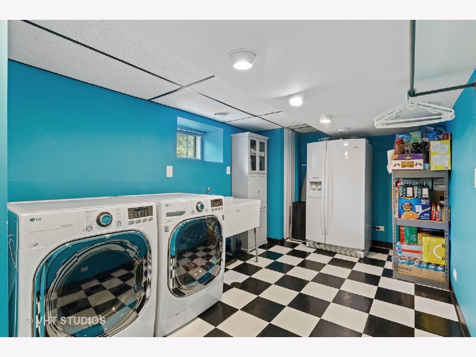
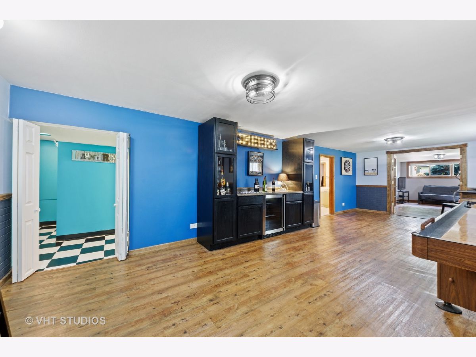
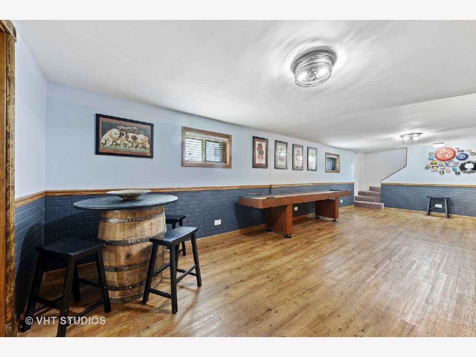
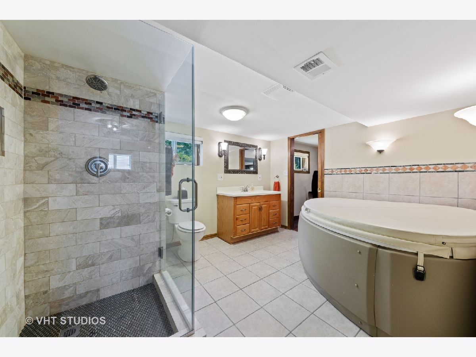
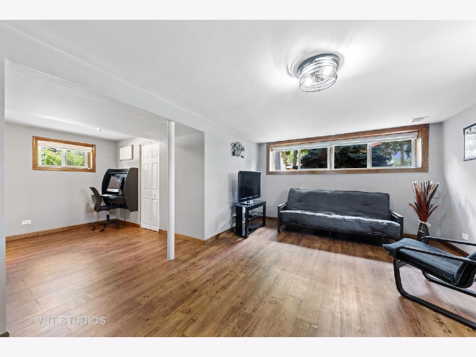
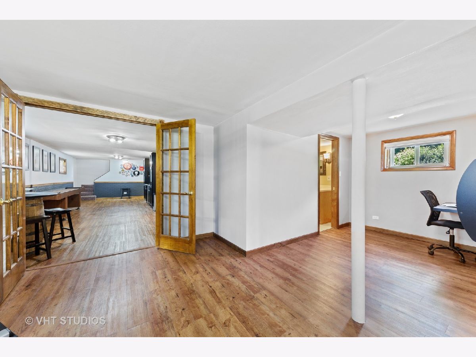
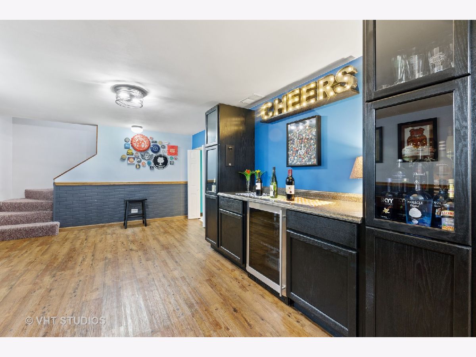
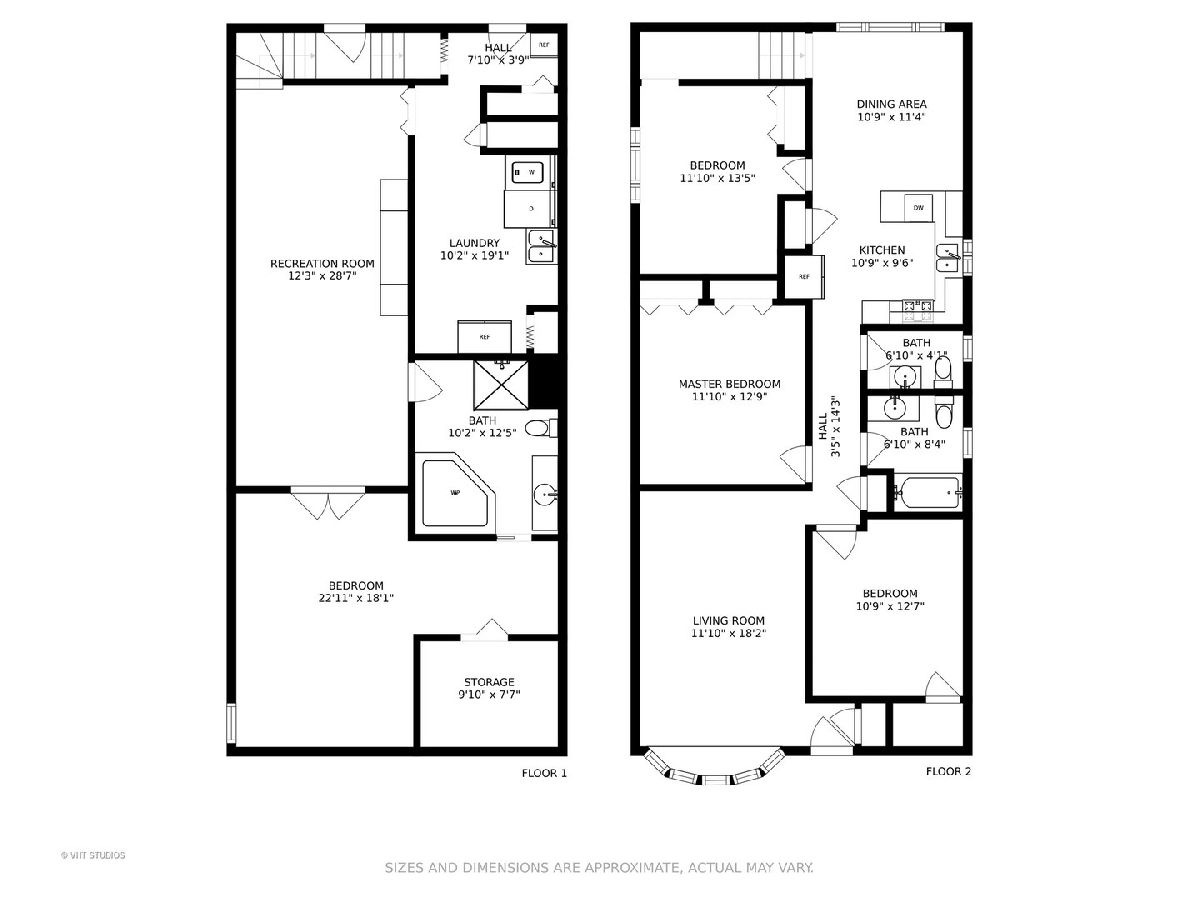
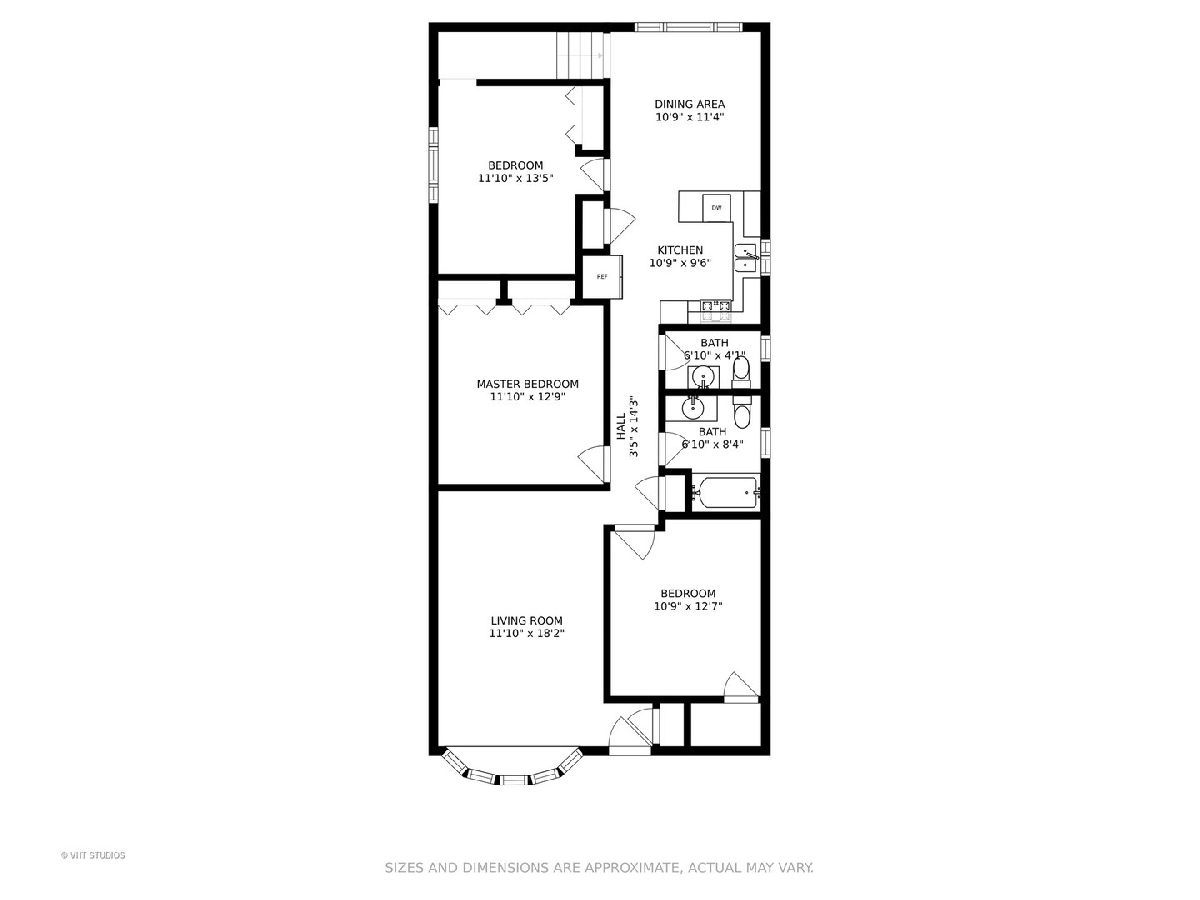
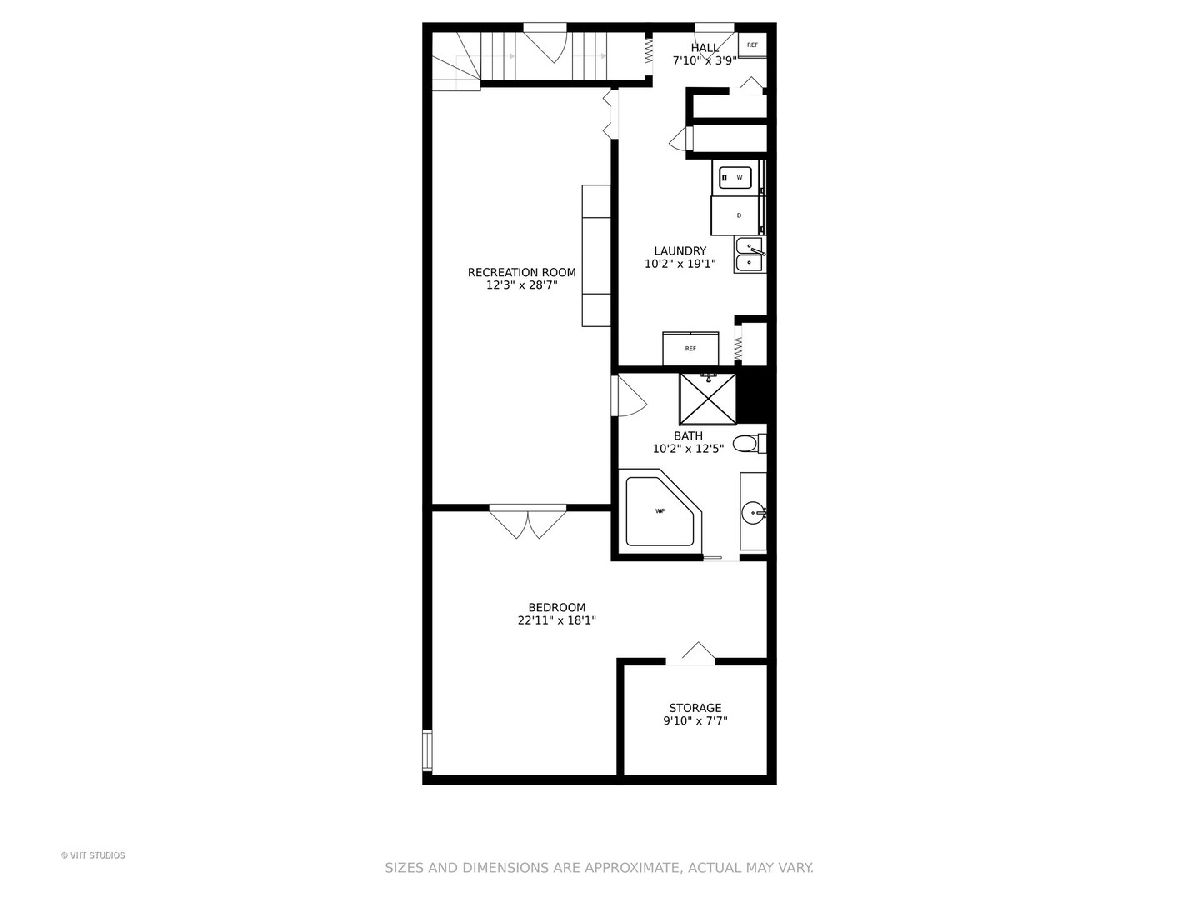
Room Specifics
Total Bedrooms: 4
Bedrooms Above Ground: 3
Bedrooms Below Ground: 1
Dimensions: —
Floor Type: Hardwood
Dimensions: —
Floor Type: Hardwood
Dimensions: —
Floor Type: Wood Laminate
Full Bathrooms: 3
Bathroom Amenities: Soaking Tub
Bathroom in Basement: 1
Rooms: Storage
Basement Description: Finished,Exterior Access,Egress Window
Other Specifics
| 2 | |
| — | |
| Concrete | |
| Patio, Porch, Storms/Screens | |
| — | |
| 50 X 150 | |
| — | |
| None | |
| Hot Tub, Bar-Dry, Hardwood Floors, First Floor Bedroom, First Floor Full Bath, Built-in Features | |
| Range, Microwave, Dishwasher, Refrigerator, Washer, Dryer, Disposal, Wine Refrigerator, Other | |
| Not in DB | |
| Park, Pool, Tennis Court(s), Curbs, Street Paved | |
| — | |
| — | |
| — |
Tax History
| Year | Property Taxes |
|---|---|
| 2012 | $3,999 |
| 2020 | $5,474 |
Contact Agent
Nearby Similar Homes
Nearby Sold Comparables
Contact Agent
Listing Provided By
@properties

