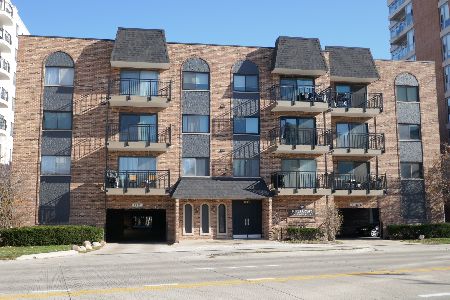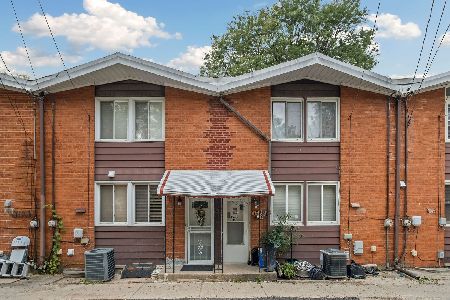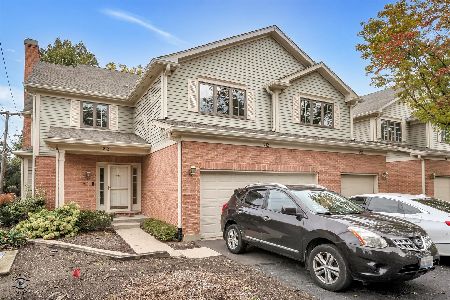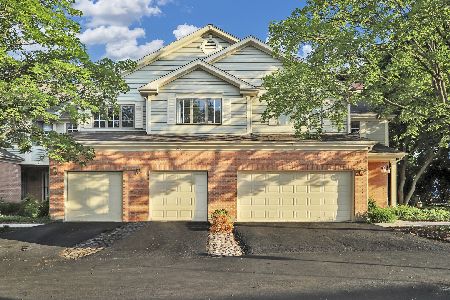212 College Drive, Mount Prospect, Illinois 60056
$329,900
|
Sold
|
|
| Status: | Closed |
| Sqft: | 2,438 |
| Cost/Sqft: | $131 |
| Beds: | 3 |
| Baths: | 2 |
| Year Built: | 1991 |
| Property Taxes: | $6,573 |
| Days On Market: | 1563 |
| Lot Size: | 0,00 |
Description
Escape Winter! Sprawling, sun-drenched, rarely available townhouse in downtown Mount Prospect. Over 2400 square feet! End-unit Barclay model with private entrance, 1st floor foyer, utility room and 2 car garage. 2nd floor includes open, vaulted great room with fireplace (living, dining room & den) spacious kitchen with Bosch appliances, private deck (9' x 8'). 3 bedrooms, 2 bathrooms including a master retreat with vaulted ceiling, double walk-in closets (w/ organizers) and huge master bath (double sinks, soaking tub, and separate shower). Separate laundry room. Updated mechanicals: Furnace (2015), A/C (2016) and HWT (2016). Well-managed Village Commons complex with new roof in 2021. Faces South, West, and North. See floor plan in photos for layout. Ideal location: close to Metra, restaurants, shopping, etc. yet on a quiet street. Award-winning schools Fairview, Lincoln Middle & Prospect High school. Pet and investor friendly!
Property Specifics
| Condos/Townhomes | |
| 2 | |
| — | |
| 1991 | |
| None | |
| BARCLAY | |
| No | |
| — |
| Cook | |
| Village Commons | |
| 358 / Monthly | |
| Lawn Care,Scavenger,Snow Removal | |
| Public | |
| Public Sewer | |
| 11247026 | |
| 08121150191047 |
Nearby Schools
| NAME: | DISTRICT: | DISTANCE: | |
|---|---|---|---|
|
Grade School
Fairview Elementary School |
57 | — | |
|
Middle School
Lincoln Junior High School |
57 | Not in DB | |
|
High School
Prospect High School |
214 | Not in DB | |
Property History
| DATE: | EVENT: | PRICE: | SOURCE: |
|---|---|---|---|
| 3 May, 2013 | Sold | $239,000 | MRED MLS |
| 12 Mar, 2013 | Under contract | $254,900 | MRED MLS |
| 31 Jan, 2013 | Listed for sale | $254,900 | MRED MLS |
| 15 Dec, 2021 | Sold | $329,900 | MRED MLS |
| 17 Oct, 2021 | Under contract | $319,900 | MRED MLS |
| 15 Oct, 2021 | Listed for sale | $319,900 | MRED MLS |
| 21 Nov, 2023 | Sold | $410,000 | MRED MLS |
| 21 Oct, 2023 | Under contract | $400,000 | MRED MLS |
| 20 Oct, 2023 | Listed for sale | $400,000 | MRED MLS |
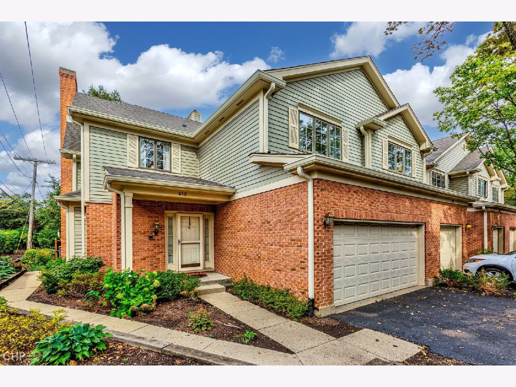
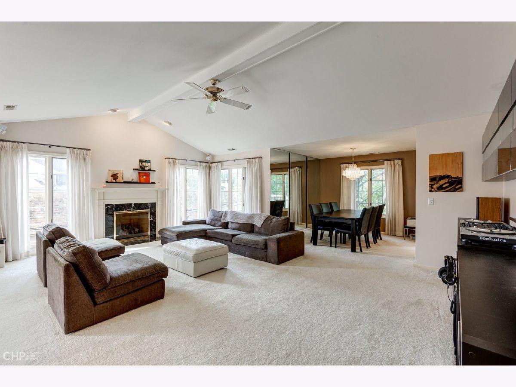
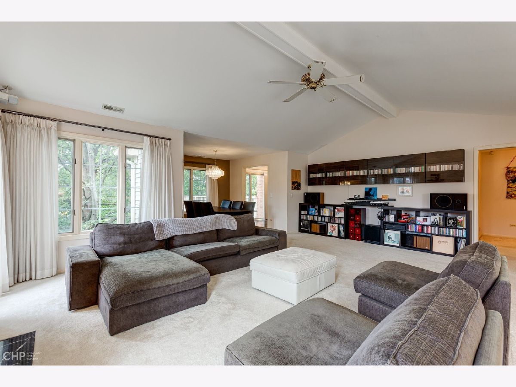
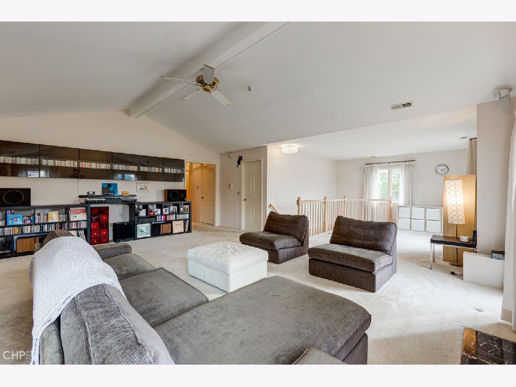
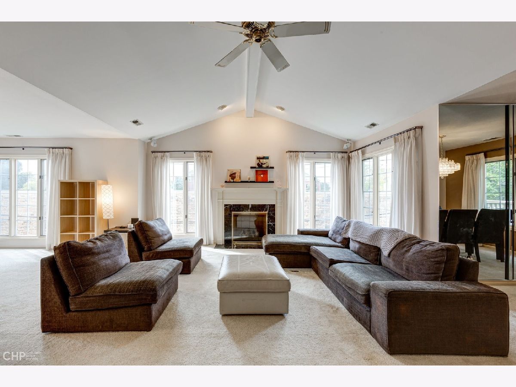
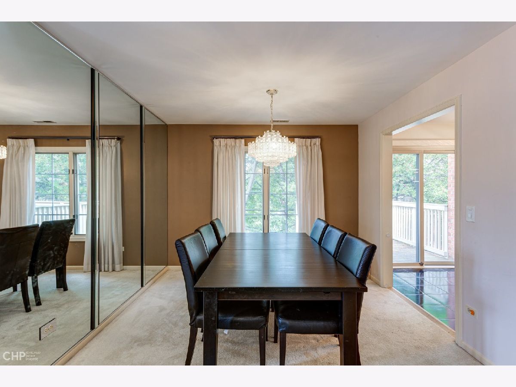
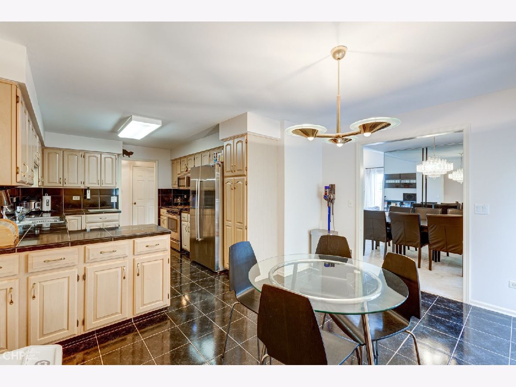
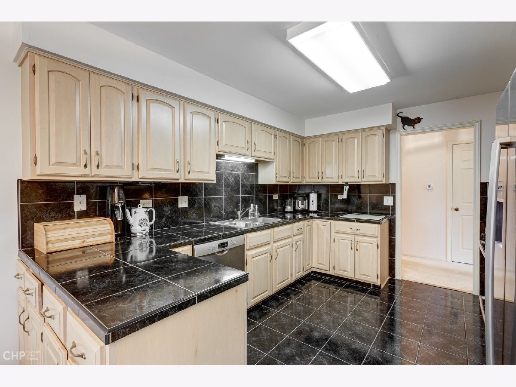
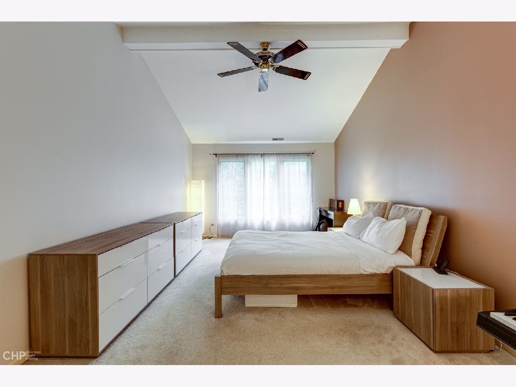
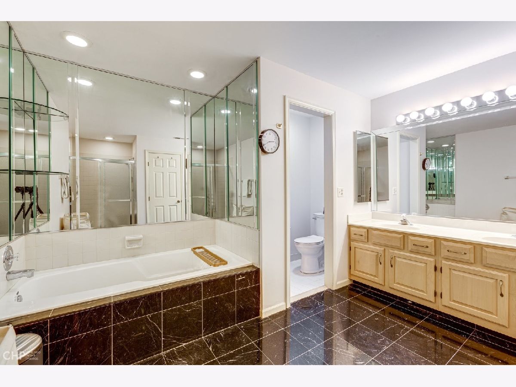
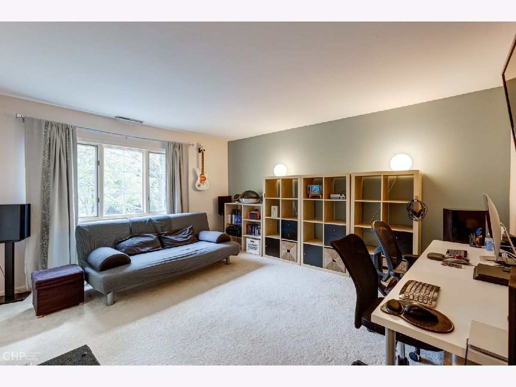
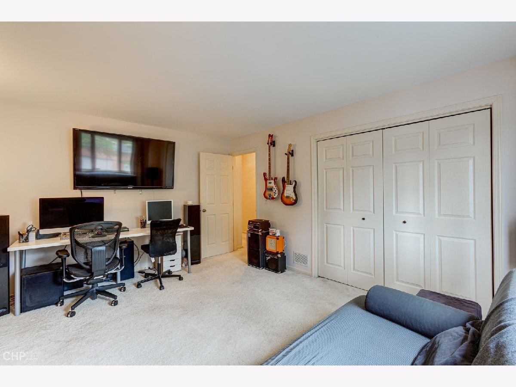
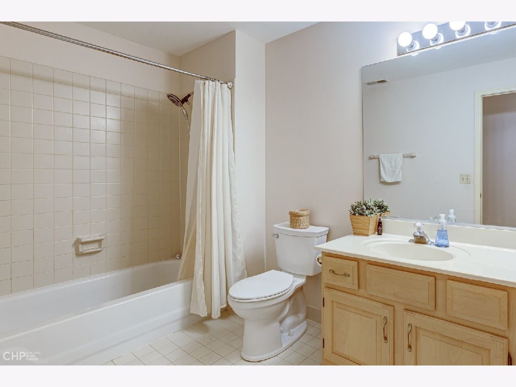
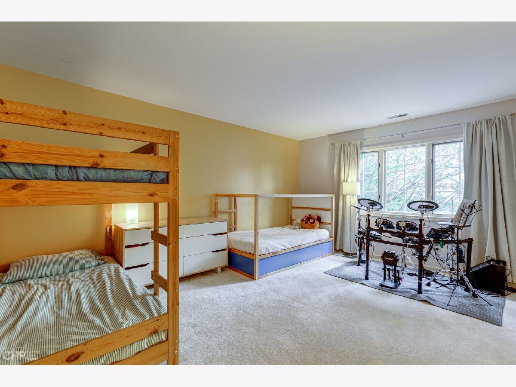
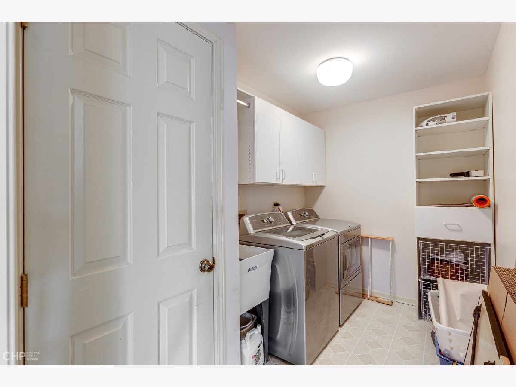
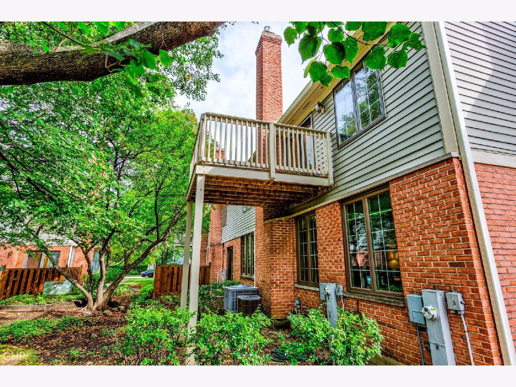
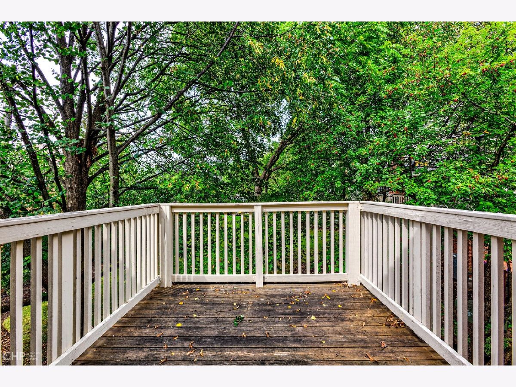
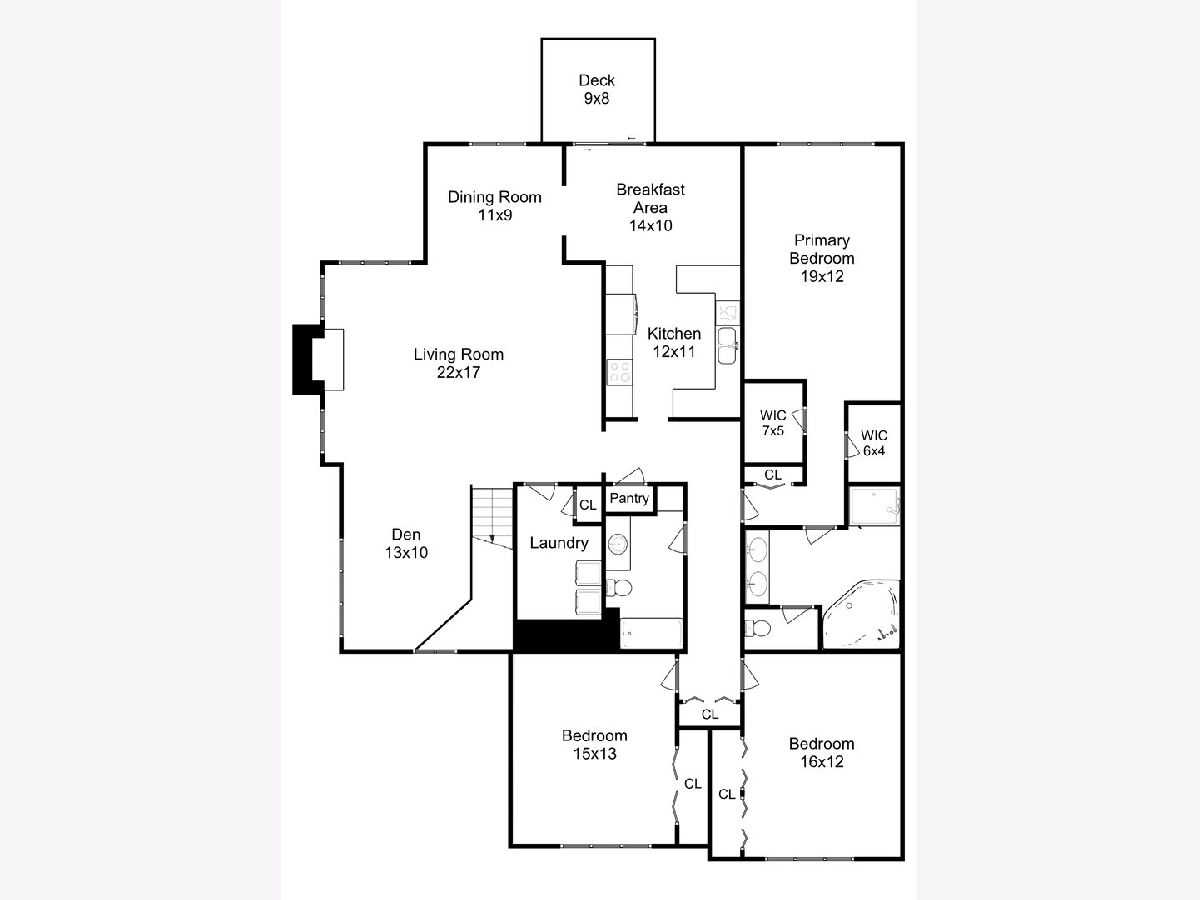
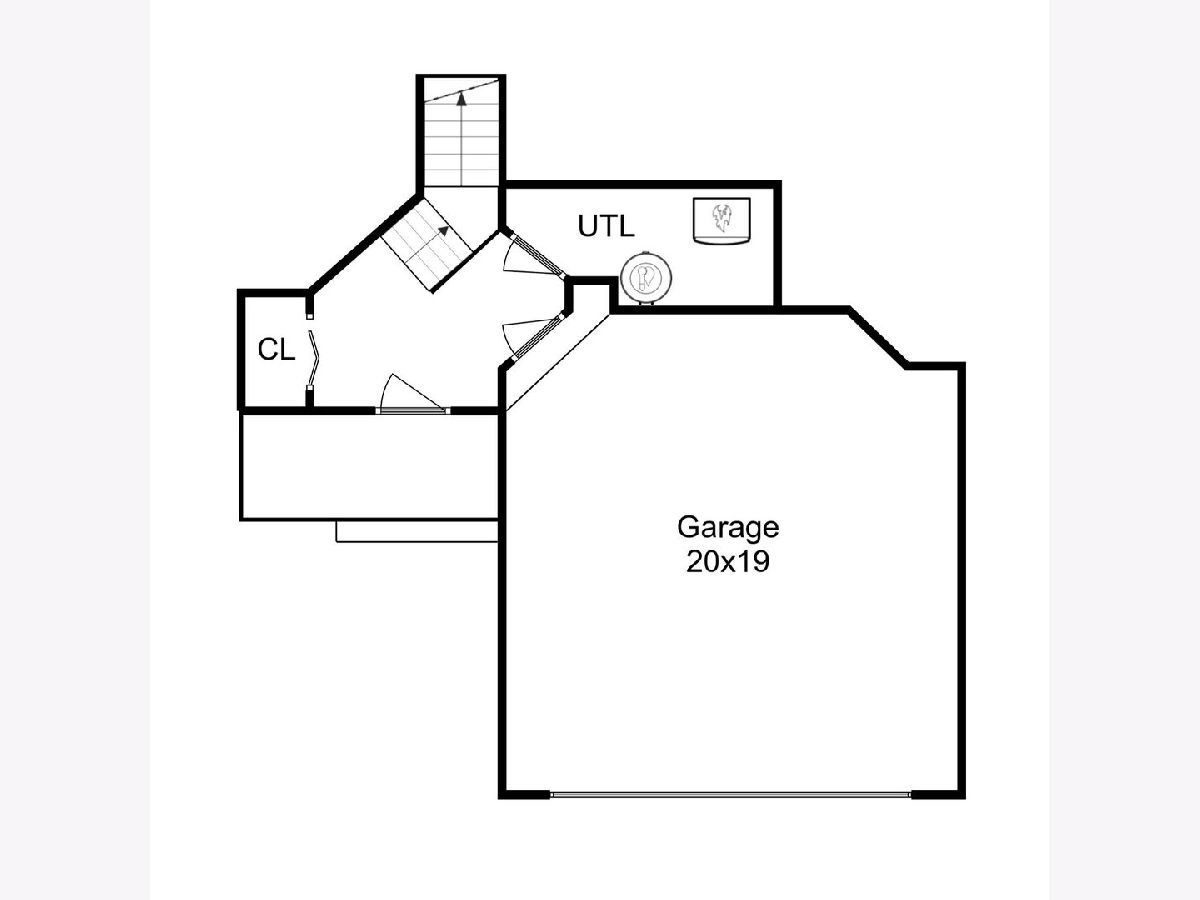
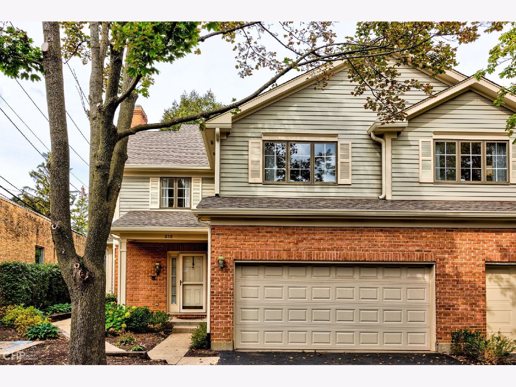
Room Specifics
Total Bedrooms: 3
Bedrooms Above Ground: 3
Bedrooms Below Ground: 0
Dimensions: —
Floor Type: Carpet
Dimensions: —
Floor Type: Carpet
Full Bathrooms: 2
Bathroom Amenities: Whirlpool,Separate Shower,Double Sink
Bathroom in Basement: 0
Rooms: Den,Eating Area,Foyer,Utility Room-1st Floor,Walk In Closet
Basement Description: None
Other Specifics
| 2 | |
| Concrete Perimeter | |
| Asphalt | |
| Deck, Storms/Screens | |
| Corner Lot | |
| INTEGRAL | |
| — | |
| Full | |
| Vaulted/Cathedral Ceilings, Wood Laminate Floors, Second Floor Laundry | |
| Range, Microwave, Dishwasher, Refrigerator, Washer, Dryer, Disposal | |
| Not in DB | |
| — | |
| — | |
| — | |
| Attached Fireplace Doors/Screen, Gas Starter |
Tax History
| Year | Property Taxes |
|---|---|
| 2013 | $7,892 |
| 2021 | $6,573 |
| 2023 | $10,877 |
Contact Agent
Nearby Similar Homes
Nearby Sold Comparables
Contact Agent
Listing Provided By
@Properties

