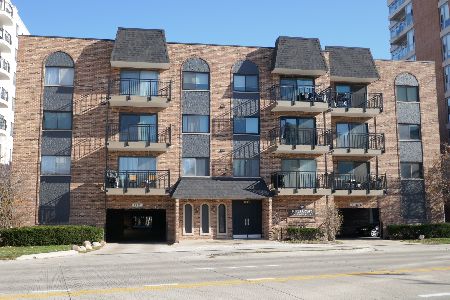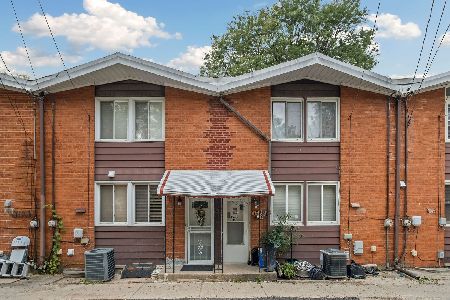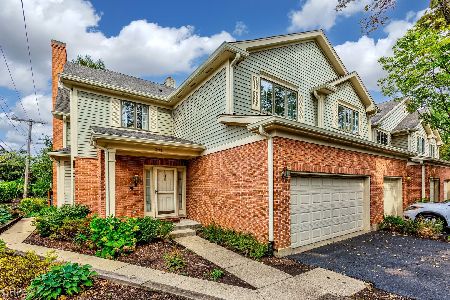215 College Drive, Mount Prospect, Illinois 60056
$370,000
|
Sold
|
|
| Status: | Closed |
| Sqft: | 1,800 |
| Cost/Sqft: | $211 |
| Beds: | 3 |
| Baths: | 3 |
| Year Built: | 1991 |
| Property Taxes: | $4,520 |
| Days On Market: | 1685 |
| Lot Size: | 0,00 |
Description
This 2-story townhome is newly painted with 3 bedrooms and 2.5 baths. The first floor has 9 ft. ceilings as well as hardwood floors, a fireplace, and doors to a patio. The kitchen has a granite counter, a glass-ceramic backsplash, and a large eating area. The Master bedroom has a vaulted ceiling, a skylight in a private bath, and a spacious walk-in closet. The 3rd bedroom also has a walk-in closet. The basement is partially finished. The laundry is on the main level. Refrigerator, dishwasher, washer ,dryer are 2-3 years old. Furnace 2017. The house is 1 block from the Metra Station-village downtown. In a great location close to restaurants, shopping center, village hall, and library.
Property Specifics
| Condos/Townhomes | |
| 2 | |
| — | |
| 1991 | |
| Full | |
| CARLYLE | |
| No | |
| — |
| Cook | |
| Village Commons | |
| 277 / Monthly | |
| Insurance,Exterior Maintenance,Lawn Care,Scavenger,Snow Removal | |
| Lake Michigan | |
| Overhead Sewers | |
| 11123201 | |
| 08121150191021 |
Nearby Schools
| NAME: | DISTRICT: | DISTANCE: | |
|---|---|---|---|
|
Grade School
Fairview Elementary School |
57 | — | |
|
Middle School
Lincoln Junior High School |
57 | Not in DB | |
|
High School
Prospect High School |
214 | Not in DB | |
Property History
| DATE: | EVENT: | PRICE: | SOURCE: |
|---|---|---|---|
| 12 Jun, 2015 | Sold | $310,000 | MRED MLS |
| 20 Apr, 2015 | Under contract | $334,900 | MRED MLS |
| 8 Apr, 2015 | Listed for sale | $334,900 | MRED MLS |
| 9 Jul, 2021 | Sold | $370,000 | MRED MLS |
| 17 Jun, 2021 | Under contract | $379,900 | MRED MLS |
| 15 Jun, 2021 | Listed for sale | $379,900 | MRED MLS |
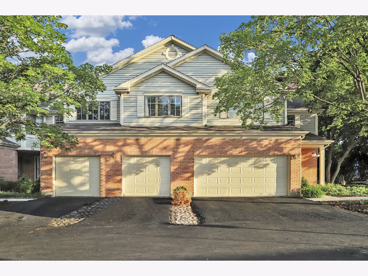
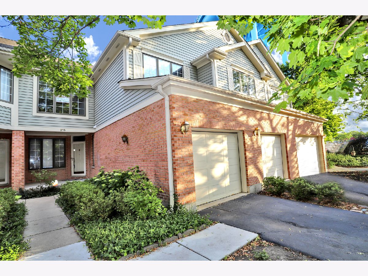
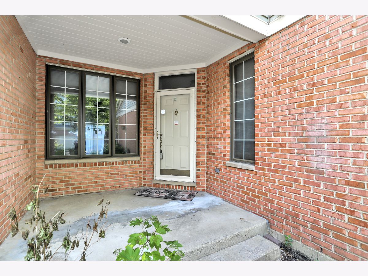
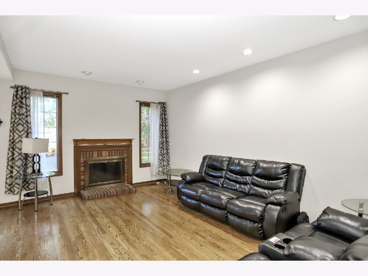
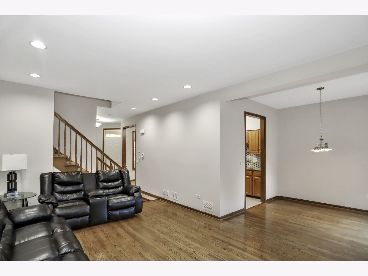
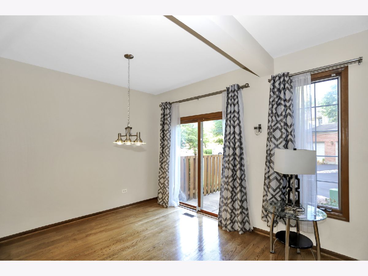
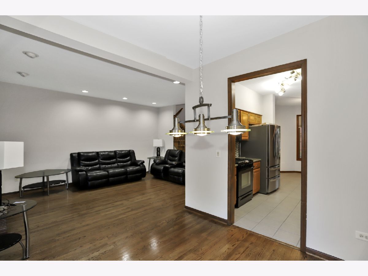
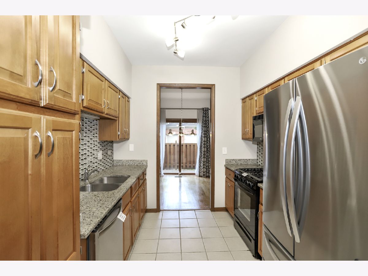
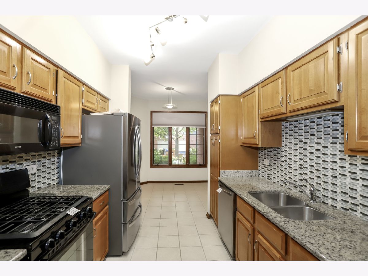
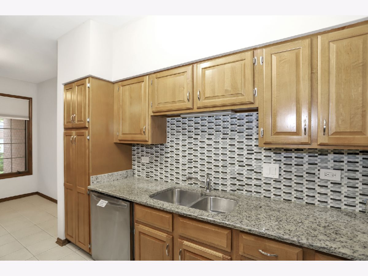
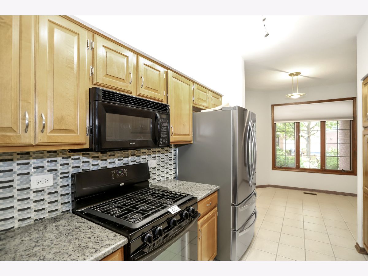
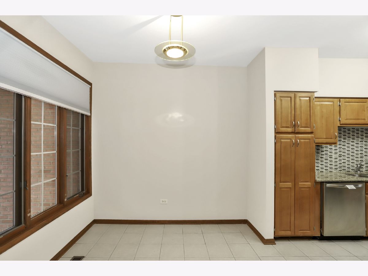
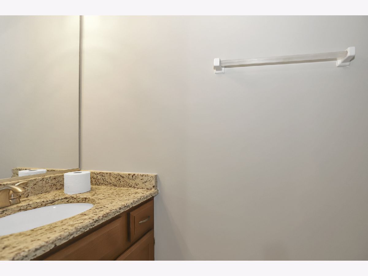
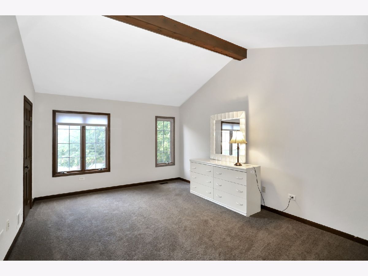
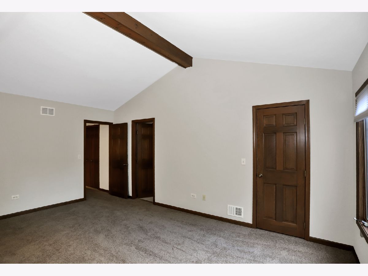
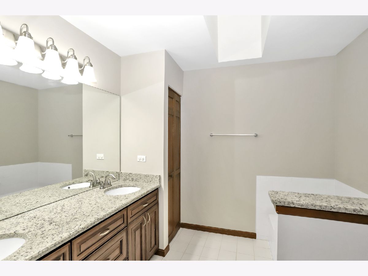
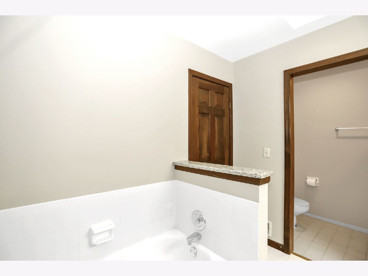
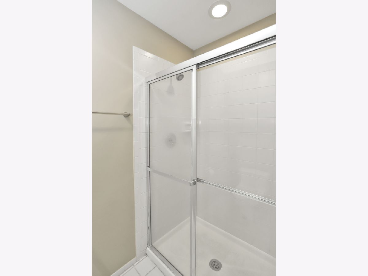
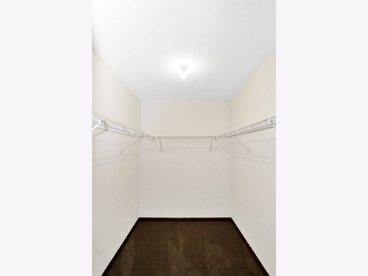
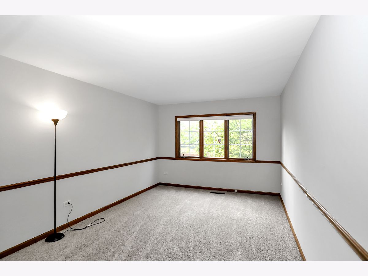
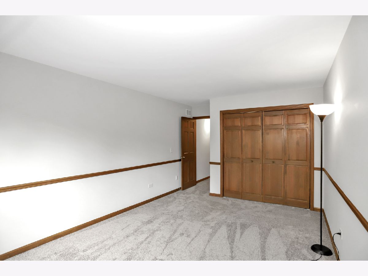
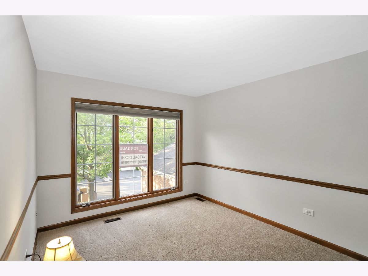
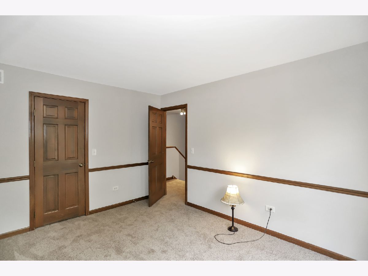
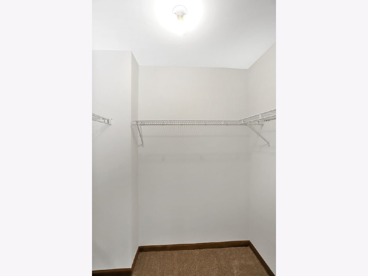
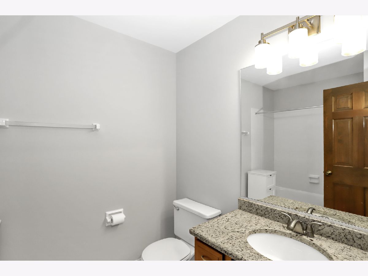
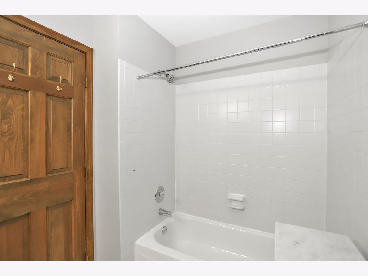
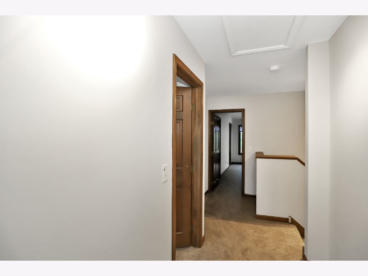
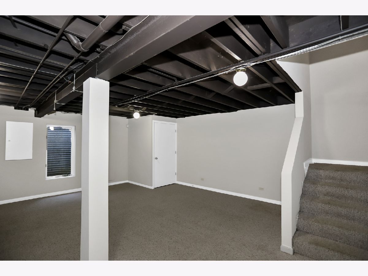
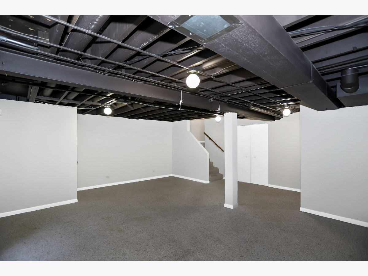
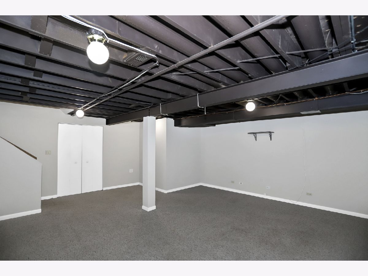
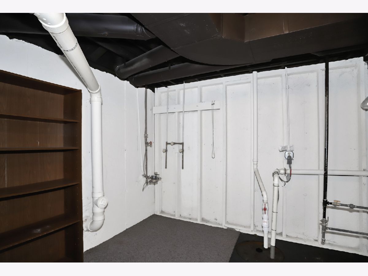
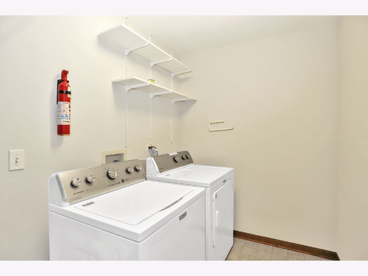
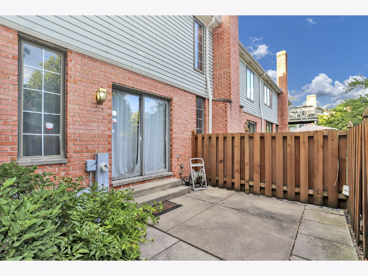
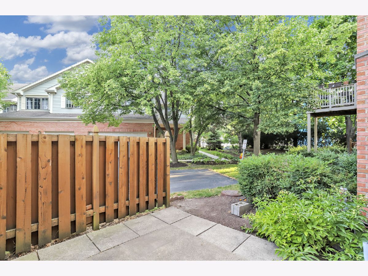
Room Specifics
Total Bedrooms: 3
Bedrooms Above Ground: 3
Bedrooms Below Ground: 0
Dimensions: —
Floor Type: Carpet
Dimensions: —
Floor Type: Carpet
Full Bathrooms: 3
Bathroom Amenities: Whirlpool,Separate Shower,Double Sink
Bathroom in Basement: 0
Rooms: Foyer,Utility Room-Lower Level,Walk In Closet,Other Room
Basement Description: Partially Finished
Other Specifics
| 1 | |
| Concrete Perimeter | |
| Asphalt | |
| Patio | |
| Common Grounds | |
| INTEGRAL | |
| — | |
| Full | |
| Vaulted/Cathedral Ceilings, Skylight(s), Hardwood Floors, First Floor Laundry, Laundry Hook-Up in Unit | |
| Range, Microwave, Dishwasher, Refrigerator, Washer, Dryer, Disposal | |
| Not in DB | |
| — | |
| — | |
| — | |
| Gas Log |
Tax History
| Year | Property Taxes |
|---|---|
| 2015 | $5,730 |
| 2021 | $4,520 |
Contact Agent
Nearby Similar Homes
Nearby Sold Comparables
Contact Agent
Listing Provided By
Welcome Realty

