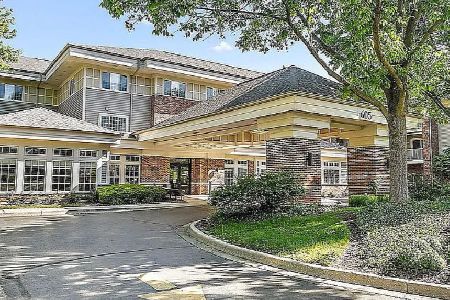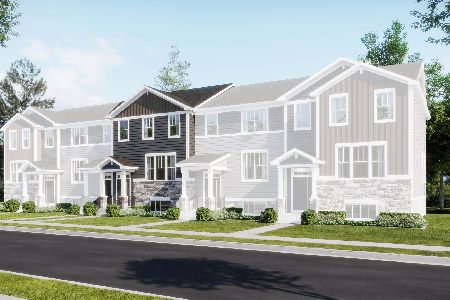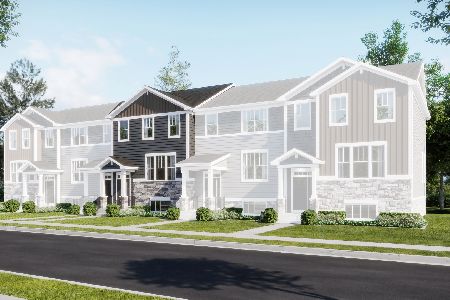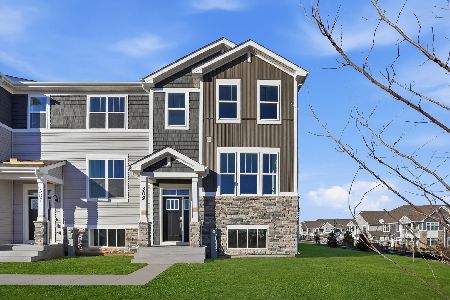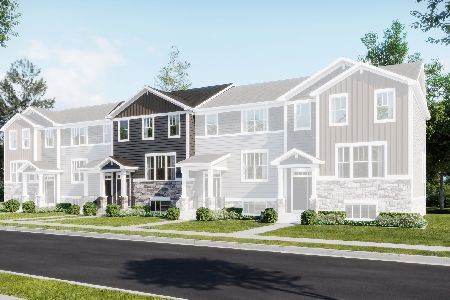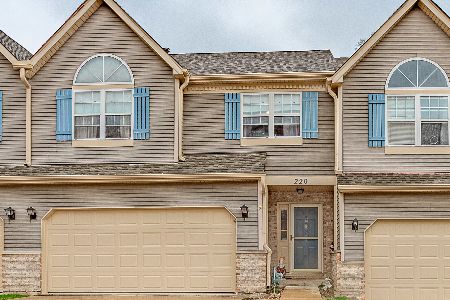212 Dunridge Circle, East Dundee, Illinois 60118
$189,900
|
Sold
|
|
| Status: | Closed |
| Sqft: | 1,800 |
| Cost/Sqft: | $106 |
| Beds: | 2 |
| Baths: | 2 |
| Year Built: | 1995 |
| Property Taxes: | $4,457 |
| Days On Market: | 2001 |
| Lot Size: | 0,00 |
Description
Beautiful Tri-Level End-unit Townhome. Spacious Kitchen with stainless steel appliances, lots of cabinets, granite countertop and a a modern tiled backsplash. Eat-in Area with access to a Deck. Large Living Room with a corner gas fireplace. Vaulted ceilings and Loft/office area. Two spacious bedrooms. The lower level Family Room is an English Basement with lots of windows and a second full Bathroom. Near towntown Dundee area. Close to expressways and convenient to schools, Library and parks.
Property Specifics
| Condos/Townhomes | |
| 3 | |
| — | |
| 1995 | |
| Full,English | |
| — | |
| No | |
| — |
| Kane | |
| — | |
| 230 / Monthly | |
| Insurance,Lawn Care,Snow Removal | |
| Public | |
| Public Sewer | |
| 10812391 | |
| 0323331011 |
Nearby Schools
| NAME: | DISTRICT: | DISTANCE: | |
|---|---|---|---|
|
Grade School
Parkview Elementary School |
300 | — | |
|
Middle School
Carpentersville Middle School |
300 | Not in DB | |
|
High School
Dundee-crown High School |
300 | Not in DB | |
Property History
| DATE: | EVENT: | PRICE: | SOURCE: |
|---|---|---|---|
| 9 Oct, 2020 | Sold | $189,900 | MRED MLS |
| 23 Aug, 2020 | Under contract | $189,900 | MRED MLS |
| 10 Aug, 2020 | Listed for sale | $189,900 | MRED MLS |

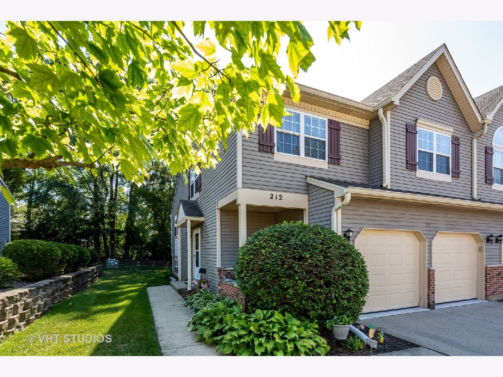
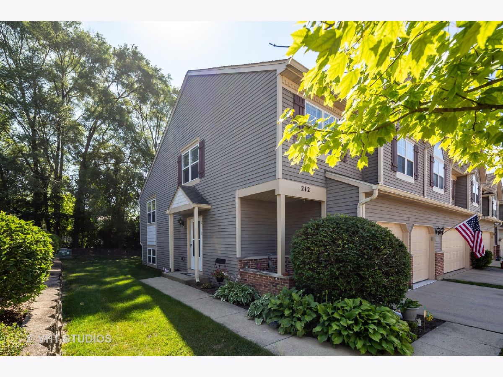
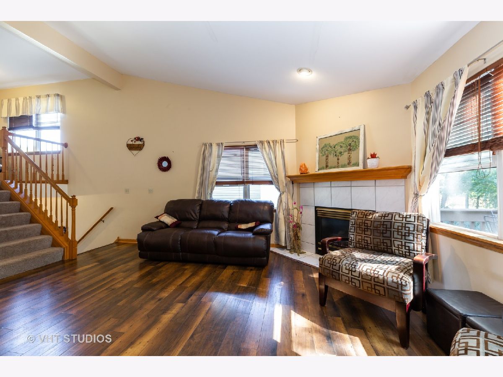
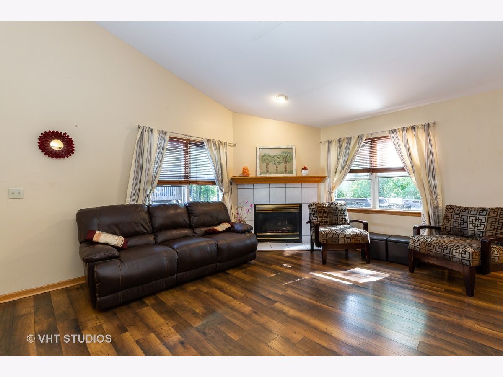
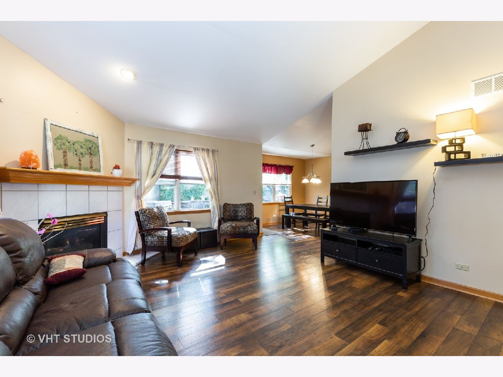
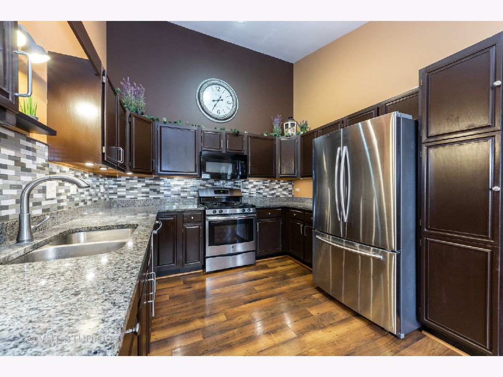
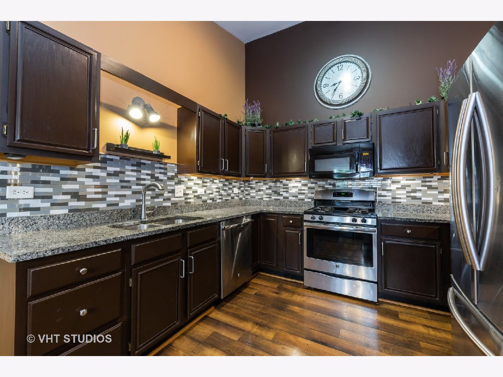
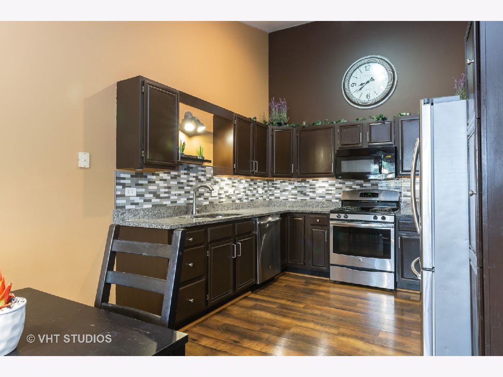
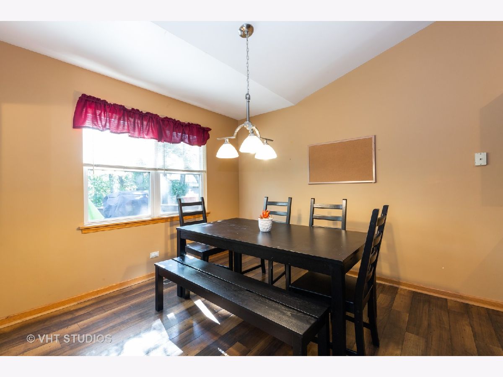
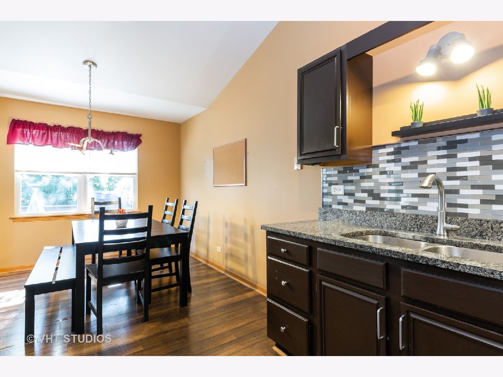
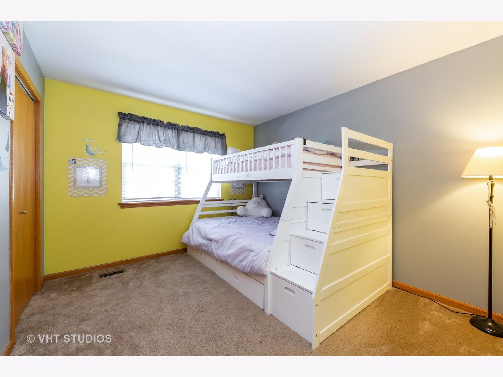
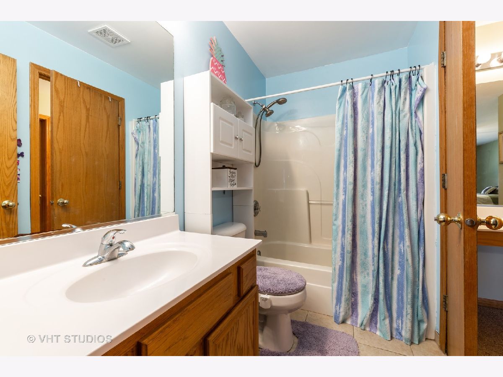
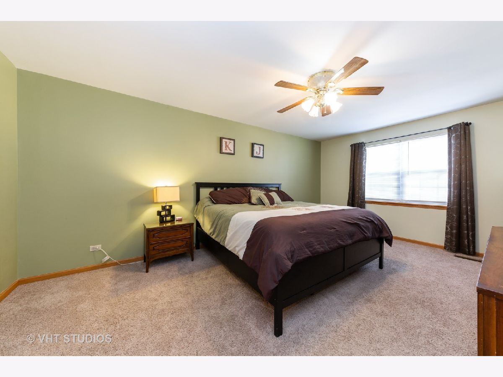
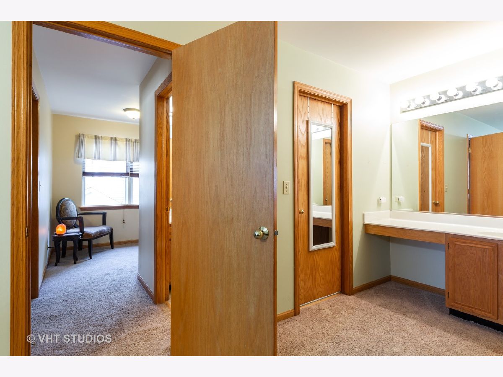
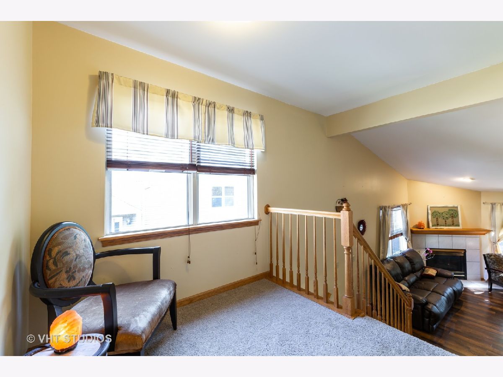
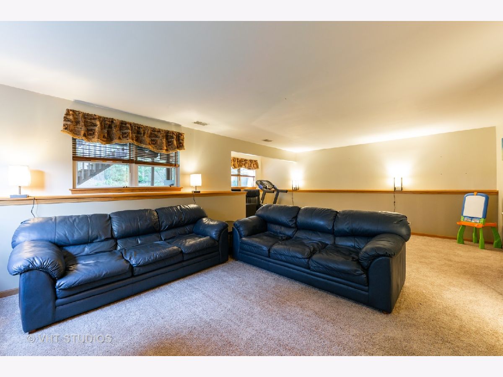
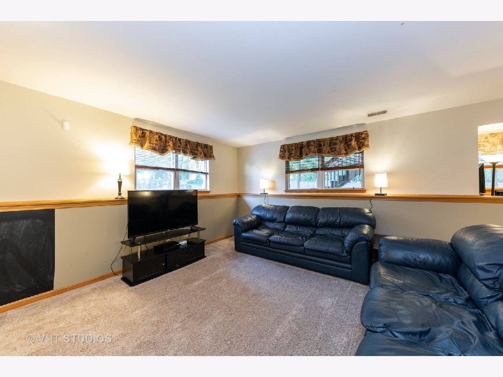
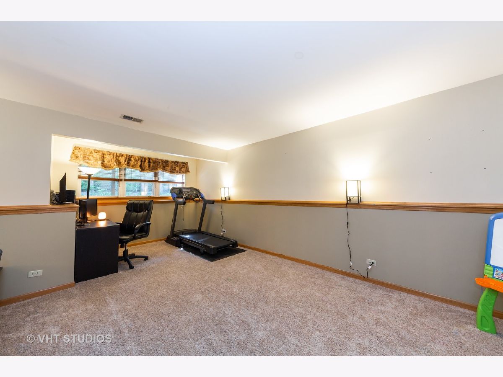
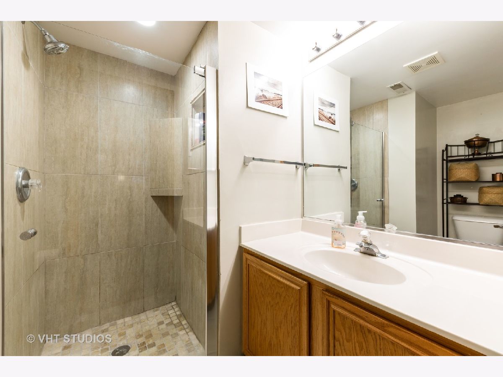
Room Specifics
Total Bedrooms: 2
Bedrooms Above Ground: 2
Bedrooms Below Ground: 0
Dimensions: —
Floor Type: Carpet
Full Bathrooms: 2
Bathroom Amenities: —
Bathroom in Basement: 1
Rooms: No additional rooms
Basement Description: Finished
Other Specifics
| 2 | |
| Concrete Perimeter | |
| Concrete | |
| Deck, End Unit | |
| — | |
| COMMON | |
| — | |
| — | |
| Vaulted/Cathedral Ceilings | |
| — | |
| Not in DB | |
| — | |
| — | |
| — | |
| Gas Log, Gas Starter |
Tax History
| Year | Property Taxes |
|---|---|
| 2020 | $4,457 |
Contact Agent
Nearby Similar Homes
Nearby Sold Comparables
Contact Agent
Listing Provided By
Baird & Warner

