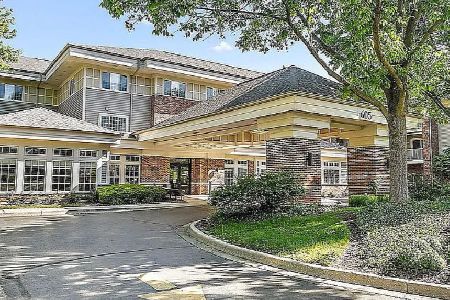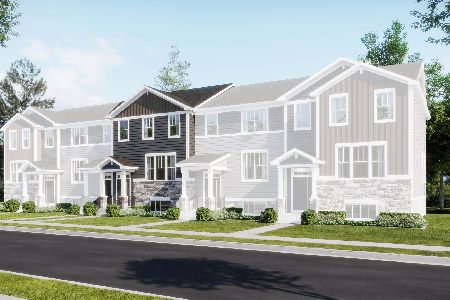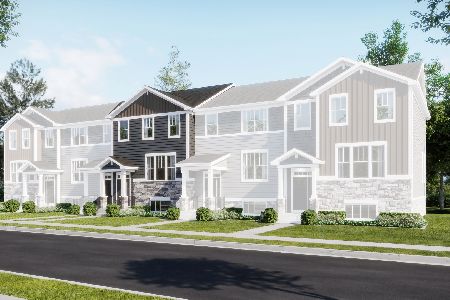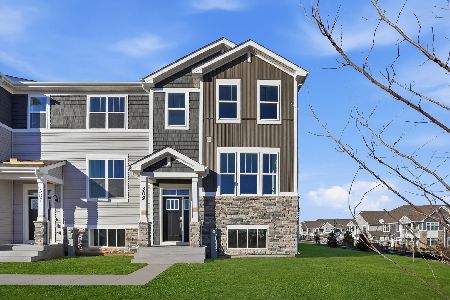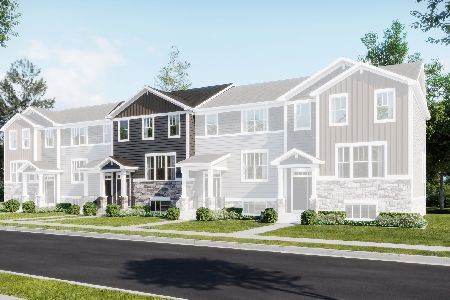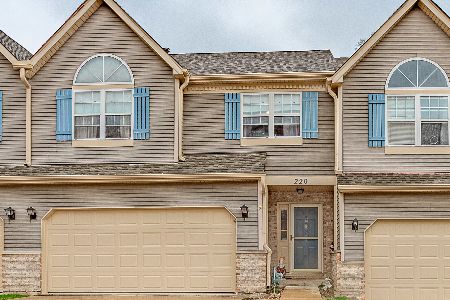222 Dunridge Circle, East Dundee, Illinois 60118
$187,500
|
Sold
|
|
| Status: | Closed |
| Sqft: | 1,800 |
| Cost/Sqft: | $106 |
| Beds: | 3 |
| Baths: | 2 |
| Year Built: | 1995 |
| Property Taxes: | $4,196 |
| Days On Market: | 2148 |
| Lot Size: | 0,00 |
Description
PLEASE CHECK OUT THE VIRTUAL SLIDE SHOW FOR A FIRST "VIRTUAL SHOWING". CLICK ON "VIRTUAL TOUR" IN THE LISTING, AND THEN "VIDEO". This is an awesome place to come home to. This updated end unit has one of the best, if not THE best location in the neighborhood with lots of open space and a two-level deck. Then come inside! You will find vaulted ceilings; tons of space and natural light; and new luxury vinyl plank flooring in the entry and throughout the first floor. The kitchen, updated in 2018, is gorgeous and has shaker style cabinets, glass tile back-splash, granite counters and Frigidaire Gallery stainless steel appliances. The second floor offers a large master bedroom with vaulted ceiling; a great walk-in-closet; an updated full bath with dual vessel sinks, jet tub and ceramic tile flooring; a good sized second bedroom with double closet; and a loft that can be used as a cozy reading nook, or home office, whatever fits your lifestyle. Now for the lower level where you will find a rec room; a 3rd bedroom; a second full bath with vessel sink and shower with glass door; and large laundry room with wash tub and newer washer and dryer. Other updates include: Hot water heater in 2009, furnace 2012, AC 2015. All of this, plus the fantastic walk-to-town location where you will enjoy the quaint downtown shops and restaurants of East and West Dundee. Close to expressways and only 35 minutes to O'Hare, the list goes on! Put this one at the top of your list and come see for yourself. It will not disappoint!
Property Specifics
| Condos/Townhomes | |
| 3 | |
| — | |
| 1995 | |
| Full,English | |
| — | |
| No | |
| — |
| Kane | |
| Dunridge Condos | |
| 230 / Monthly | |
| Insurance,Exterior Maintenance,Lawn Care,Snow Removal | |
| Public | |
| Public Sewer | |
| 10668954 | |
| 0323331021 |
Nearby Schools
| NAME: | DISTRICT: | DISTANCE: | |
|---|---|---|---|
|
Grade School
Parkview Elementary School |
300 | — | |
|
Middle School
Carpentersville Middle School |
300 | Not in DB | |
|
High School
Dundee-crown High School |
300 | Not in DB | |
Property History
| DATE: | EVENT: | PRICE: | SOURCE: |
|---|---|---|---|
| 12 May, 2020 | Sold | $187,500 | MRED MLS |
| 15 Apr, 2020 | Under contract | $190,000 | MRED MLS |
| 16 Mar, 2020 | Listed for sale | $195,000 | MRED MLS |
| 1 Feb, 2023 | Under contract | $0 | MRED MLS |
| 18 Jan, 2023 | Listed for sale | $0 | MRED MLS |
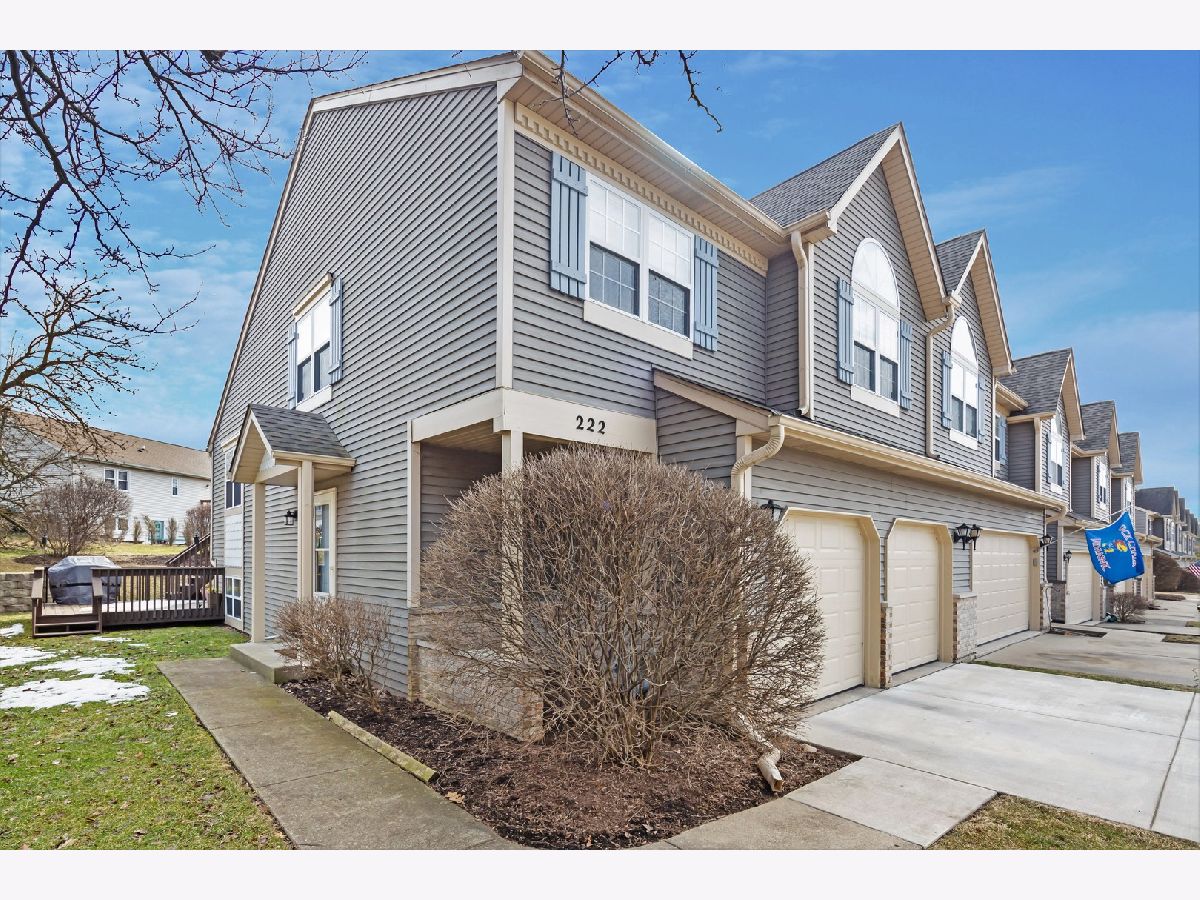






















Room Specifics
Total Bedrooms: 3
Bedrooms Above Ground: 3
Bedrooms Below Ground: 0
Dimensions: —
Floor Type: Carpet
Dimensions: —
Floor Type: Carpet
Full Bathrooms: 2
Bathroom Amenities: Whirlpool,Double Sink
Bathroom in Basement: 1
Rooms: Loft,Foyer
Basement Description: Finished
Other Specifics
| 2 | |
| Concrete Perimeter | |
| Concrete | |
| Deck, End Unit | |
| Common Grounds | |
| COMMON | |
| — | |
| Full | |
| Vaulted/Cathedral Ceilings, Skylight(s), Laundry Hook-Up in Unit, Storage, Walk-In Closet(s) | |
| Range, Microwave, Dishwasher, Refrigerator, Washer, Dryer, Disposal, Stainless Steel Appliance(s) | |
| Not in DB | |
| — | |
| — | |
| — | |
| — |
Tax History
| Year | Property Taxes |
|---|---|
| 2020 | $4,196 |
Contact Agent
Nearby Similar Homes
Nearby Sold Comparables
Contact Agent
Listing Provided By
Coldwell Banker Residential

