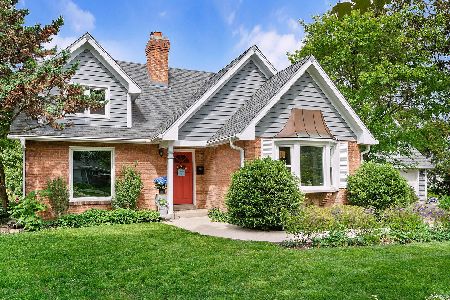212 Eastern Avenue, Clarendon Hills, Illinois 60514
$752,500
|
Sold
|
|
| Status: | Closed |
| Sqft: | 0 |
| Cost/Sqft: | — |
| Beds: | 4 |
| Baths: | 3 |
| Year Built: | 1953 |
| Property Taxes: | $10,278 |
| Days On Market: | 3402 |
| Lot Size: | 0,25 |
Description
Enjoy the lifestyle that 212 Eastern has to offer...stylish home, short walk to town & train, and on a desirable street in charming Clarendon Hills. With a flair of sophistication, emphasis on quality and style, the home is completely move in ready! Master Suite has room for seating, gracious Master Bath with huge shower, double sinks, walk in closet/dressing area. Lower Level Recreation Rm. has been remodeled, has exterior access & Laundry. Other recent upgrades include Hardie Board siding on home & garage, driveway, remodeled bathroom, front entry door, many windows. Located in coveted school districts of Walker Elementary School, CH Middle School & Hinsdale Central High School. Walk just 3 blocks to train, town, restaurants, shops & three nearby parks!
Property Specifics
| Single Family | |
| — | |
| — | |
| 1953 | |
| Partial,English | |
| — | |
| No | |
| 0.25 |
| Du Page | |
| — | |
| 0 / Not Applicable | |
| None | |
| Lake Michigan,Public | |
| Public Sewer | |
| 09354006 | |
| 0911310021 |
Nearby Schools
| NAME: | DISTRICT: | DISTANCE: | |
|---|---|---|---|
|
Grade School
Walker Elementary School |
181 | — | |
|
Middle School
Clarendon Hills Middle School |
181 | Not in DB | |
|
High School
Hinsdale Central High School |
86 | Not in DB | |
Property History
| DATE: | EVENT: | PRICE: | SOURCE: |
|---|---|---|---|
| 12 Dec, 2013 | Sold | $720,000 | MRED MLS |
| 4 Nov, 2013 | Under contract | $749,000 | MRED MLS |
| 2 Nov, 2013 | Listed for sale | $749,000 | MRED MLS |
| 28 Feb, 2017 | Sold | $752,500 | MRED MLS |
| 31 Dec, 2016 | Under contract | $785,000 | MRED MLS |
| — | Last price change | $795,000 | MRED MLS |
| 28 Sep, 2016 | Listed for sale | $795,000 | MRED MLS |
Room Specifics
Total Bedrooms: 4
Bedrooms Above Ground: 4
Bedrooms Below Ground: 0
Dimensions: —
Floor Type: Hardwood
Dimensions: —
Floor Type: Hardwood
Dimensions: —
Floor Type: Hardwood
Full Bathrooms: 3
Bathroom Amenities: Whirlpool,Separate Shower,Double Sink
Bathroom in Basement: 0
Rooms: Deck,Recreation Room,Utility Room-Lower Level,Walk In Closet
Basement Description: Finished
Other Specifics
| 2 | |
| — | |
| Asphalt | |
| Deck, Patio, Brick Paver Patio, Storms/Screens | |
| Fenced Yard,Irregular Lot,Landscaped | |
| 87X222X50X162 | |
| — | |
| Full | |
| Vaulted/Cathedral Ceilings, Skylight(s), Hardwood Floors, Heated Floors, First Floor Bedroom, First Floor Full Bath | |
| Range, Dishwasher, Refrigerator, Washer, Dryer, Stainless Steel Appliance(s), Wine Refrigerator | |
| Not in DB | |
| Pool, Sidewalks, Street Lights, Street Paved | |
| — | |
| — | |
| Gas Log |
Tax History
| Year | Property Taxes |
|---|---|
| 2013 | $8,582 |
| 2017 | $10,278 |
Contact Agent
Nearby Similar Homes
Nearby Sold Comparables
Contact Agent
Listing Provided By
Berkshire Hathaway HomeServices KoenigRubloff










