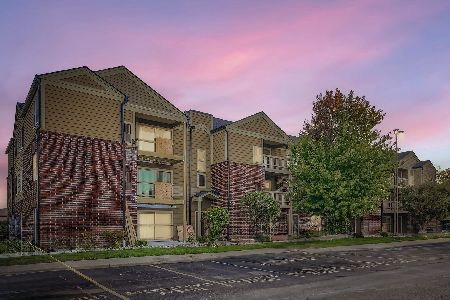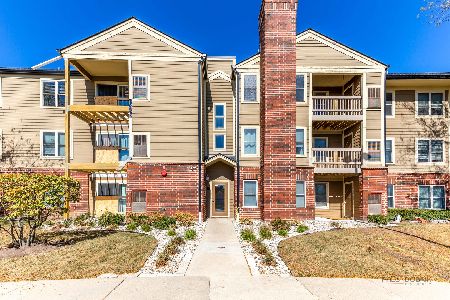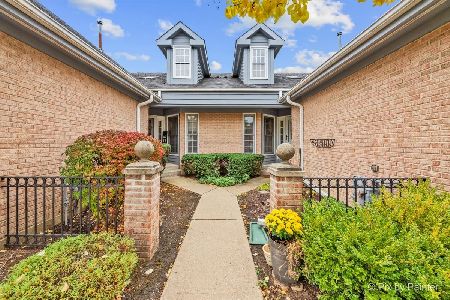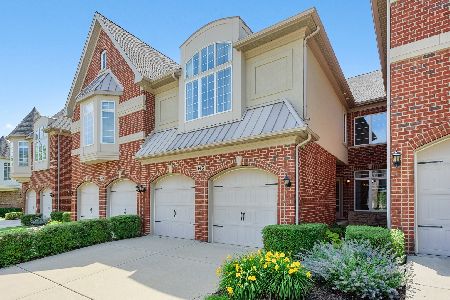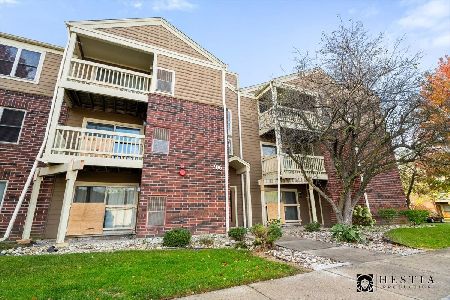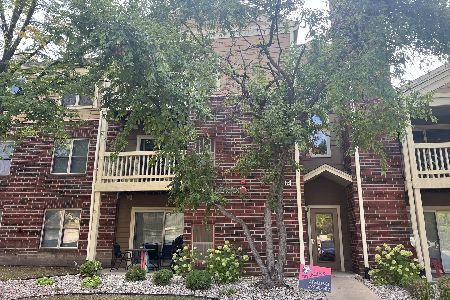212 Glengarry Drive, Bloomingdale, Illinois 60108
$123,000
|
Sold
|
|
| Status: | Closed |
| Sqft: | 849 |
| Cost/Sqft: | $147 |
| Beds: | 1 |
| Baths: | 1 |
| Year Built: | 1989 |
| Property Taxes: | $2,365 |
| Days On Market: | 2920 |
| Lot Size: | 0,00 |
Description
FHA APPROVED one bedroom condo with a den that can easily be used as a second bedroom. Bedroom has a spacious walk in closet. Luxury vinyl wood looking plank tiles throughout the entryway, kitchen & dining area. Amazing kitchen features 42 in cherry cabinets, granite countertops & upgraded stainless steel appliances. Bathroom is very spacious and beautifully decorated. In unit laundry room has shelving for extra storage. Condo features newer HVAC & light fixtures as well as a beautiful fireplace. A separate storage room is located just outside this unit. This is a ground floor unit with a private patio and an assigned parking space right out the patio door! Additional guest parking is also available. Park Bloomingdale neighborhood features lots of amenities including a clubhouse, pool, sauna, tennis courts & exercise room and is within walking distance to parks, shopping & lots of restaurants!
Property Specifics
| Condos/Townhomes | |
| 1 | |
| — | |
| 1989 | |
| None | |
| GRANT | |
| No | |
| — |
| Du Page | |
| Park Bloomingdale | |
| 221 / Monthly | |
| Water,Parking,Clubhouse,Pool,Exterior Maintenance,Lawn Care,Scavenger,Snow Removal | |
| Lake Michigan | |
| Public Sewer | |
| 09826257 | |
| 0221110041 |
Nearby Schools
| NAME: | DISTRICT: | DISTANCE: | |
|---|---|---|---|
|
Grade School
Cloverdale Elementary School |
93 | — | |
|
Middle School
Stratford Middle School |
93 | Not in DB | |
|
High School
Glenbard North High School |
87 | Not in DB | |
Property History
| DATE: | EVENT: | PRICE: | SOURCE: |
|---|---|---|---|
| 8 Feb, 2018 | Sold | $123,000 | MRED MLS |
| 5 Jan, 2018 | Under contract | $124,900 | MRED MLS |
| 4 Jan, 2018 | Listed for sale | $124,900 | MRED MLS |
Room Specifics
Total Bedrooms: 1
Bedrooms Above Ground: 1
Bedrooms Below Ground: 0
Dimensions: —
Floor Type: —
Dimensions: —
Floor Type: —
Full Bathrooms: 1
Bathroom Amenities: —
Bathroom in Basement: 0
Rooms: Den
Basement Description: None
Other Specifics
| — | |
| Concrete Perimeter | |
| — | |
| Patio | |
| — | |
| 849 | |
| — | |
| — | |
| First Floor Bedroom, First Floor Laundry, First Floor Full Bath, Laundry Hook-Up in Unit, Storage | |
| Range, Microwave, Dishwasher, Refrigerator, Washer, Dryer | |
| Not in DB | |
| — | |
| — | |
| Storage, Health Club, Pool, Tennis Court(s) | |
| Wood Burning |
Tax History
| Year | Property Taxes |
|---|---|
| 2018 | $2,365 |
Contact Agent
Nearby Similar Homes
Nearby Sold Comparables
Contact Agent
Listing Provided By
RE/MAX All Pro

