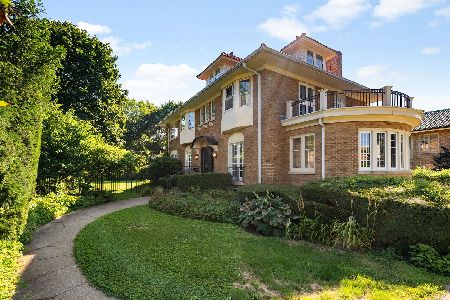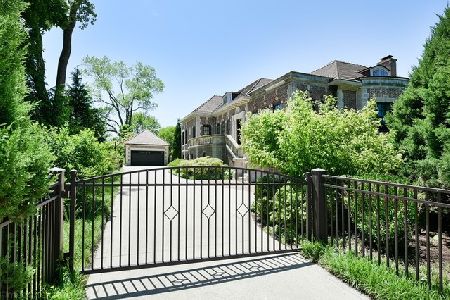212 Greenleaf Avenue, Wilmette, Illinois 60091
$1,600,000
|
Sold
|
|
| Status: | Closed |
| Sqft: | 4,300 |
| Cost/Sqft: | $417 |
| Beds: | 6 |
| Baths: | 4 |
| Year Built: | 1922 |
| Property Taxes: | $25,383 |
| Days On Market: | 2422 |
| Lot Size: | 0,30 |
Description
This fabulous home on a deep, wide lot in east Wilmette, sits aside a lovely golf course & is steps from harbor & beach. Gorgeous bluestone veranda provides peaceful setting for morning coffee or twilight cocktails to watch how sunsets play off the spectacular Baha'i Temple. Newly remodeled first floor includes designer kitchen open to family room, dining room & veranda. Gracious foyer leads to light-filled living room with fireplace. On 2nd floor, private master has updated bath with radiant heat floors; 3 additional bedrooms with breathtaking views & new bath. 2 bedrooms, sitting room & bath on 3rd. Hardwood floors & high ceilings throughout. Large basement family room with fireplace. Huge, professionally landscaped yard with outdoor kitchen & bluestone patio with gas fire-pit. New mudroom. Abundant storage. Freshly painted, impeccably maintained, perfect for everyday living & magnificent entertaining. Seasonal Lake Michigan views, luxury resort-like living in favorite neighborhood.
Property Specifics
| Single Family | |
| — | |
| Georgian | |
| 1922 | |
| Full | |
| — | |
| No | |
| 0.3 |
| Cook | |
| — | |
| — / — | |
| None | |
| Lake Michigan,Public | |
| Public Sewer | |
| 10399019 | |
| 05351090200000 |
Nearby Schools
| NAME: | DISTRICT: | DISTANCE: | |
|---|---|---|---|
|
Grade School
Central Elementary School |
39 | — | |
|
Middle School
Highcrest Middle School |
39 | Not in DB | |
|
High School
New Trier Twp H.s. Northfield/wi |
203 | Not in DB | |
|
Alternate Junior High School
Wilmette Junior High School |
— | Not in DB | |
Property History
| DATE: | EVENT: | PRICE: | SOURCE: |
|---|---|---|---|
| 20 Dec, 2019 | Sold | $1,600,000 | MRED MLS |
| 31 Oct, 2019 | Under contract | $1,795,000 | MRED MLS |
| — | Last price change | $1,895,000 | MRED MLS |
| 3 Jun, 2019 | Listed for sale | $1,995,000 | MRED MLS |
Room Specifics
Total Bedrooms: 6
Bedrooms Above Ground: 6
Bedrooms Below Ground: 0
Dimensions: —
Floor Type: Hardwood
Dimensions: —
Floor Type: Hardwood
Dimensions: —
Floor Type: Hardwood
Dimensions: —
Floor Type: —
Dimensions: —
Floor Type: —
Full Bathrooms: 4
Bathroom Amenities: Separate Shower,Double Sink
Bathroom in Basement: 0
Rooms: Bedroom 5,Bedroom 6,Recreation Room,Mud Room,Terrace
Basement Description: Finished
Other Specifics
| 2 | |
| — | |
| Brick,Concrete,Shared | |
| Deck, Patio, Storms/Screens, Outdoor Grill, Fire Pit | |
| Cul-De-Sac,Fenced Yard,Golf Course Lot,Landscaped | |
| 70X182 | |
| — | |
| Full | |
| Hardwood Floors, Built-in Features, Walk-In Closet(s) | |
| Double Oven, Microwave, Dishwasher, High End Refrigerator, Bar Fridge, Washer, Dryer, Disposal, Wine Refrigerator, Range Hood | |
| Not in DB | |
| Sidewalks, Street Lights, Street Paved | |
| — | |
| — | |
| Gas Log |
Tax History
| Year | Property Taxes |
|---|---|
| 2019 | $25,383 |
Contact Agent
Nearby Similar Homes
Nearby Sold Comparables
Contact Agent
Listing Provided By
Compass








