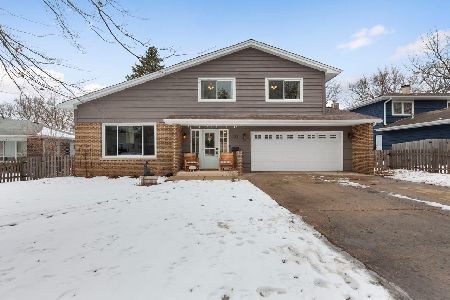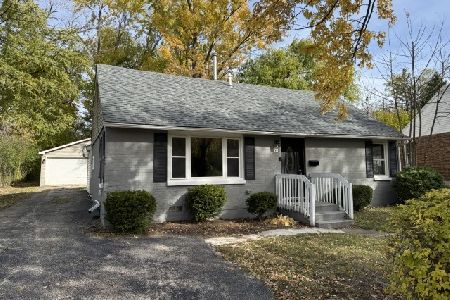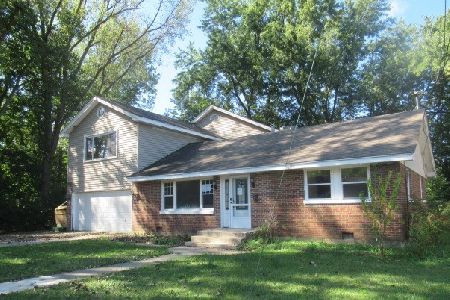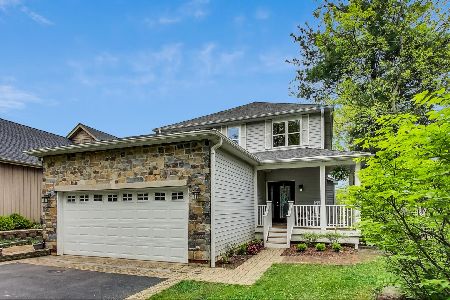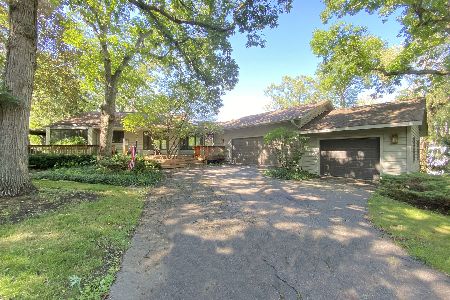212 Jamie Lane, Lake Zurich, Illinois 60047
$330,000
|
Sold
|
|
| Status: | Closed |
| Sqft: | 3,324 |
| Cost/Sqft: | $98 |
| Beds: | 3 |
| Baths: | 3 |
| Year Built: | 1985 |
| Property Taxes: | $10,136 |
| Days On Market: | 2751 |
| Lot Size: | 0,65 |
Description
Feel like you're on vacation 24/7 while surrounded by beautiful scenery. Serenity abounds in this home that offers an open floor plan, 2 story deck w/gazebo and windows that capture nature from all angles. Watch nature unfold right before your eyes. Located in Oak Crest Estates this home boasts 3 large bedrooms and 2.5 baths. The large eat-in kitchen includes tons of counter space and stainless steel appliances. Enjoy those chilly winter nights while sitting next to one of the 2 fireplaces. This home is great for entertaining inside and out along with the possibility of an In-Law-Arrangement or Airbnb rental. The large loft or extra room on the lower level can be used as a home office. In addition to being located in award winning Lake Zurich HS District 95 you'll enjoy the proximity to shopping, dining and entertainment. It's just a short stroll to the public beach. Welcome Home!! Watch the attached video for a tour inside the home.
Property Specifics
| Single Family | |
| — | |
| Tri-Level | |
| 1985 | |
| Full,Walkout | |
| — | |
| No | |
| 0.65 |
| Lake | |
| — | |
| 0 / Not Applicable | |
| None | |
| Public | |
| Public Sewer | |
| 10043403 | |
| 14174050010000 |
Nearby Schools
| NAME: | DISTRICT: | DISTANCE: | |
|---|---|---|---|
|
Grade School
May Whitney Elementary School |
95 | — | |
|
Middle School
Lake Zurich Middle - N Campus |
95 | Not in DB | |
|
High School
Lake Zurich High School |
95 | Not in DB | |
Property History
| DATE: | EVENT: | PRICE: | SOURCE: |
|---|---|---|---|
| 7 May, 2015 | Under contract | $0 | MRED MLS |
| 7 May, 2015 | Listed for sale | $0 | MRED MLS |
| 30 Nov, 2018 | Sold | $330,000 | MRED MLS |
| 5 Nov, 2018 | Under contract | $324,900 | MRED MLS |
| 6 Aug, 2018 | Listed for sale | $324,900 | MRED MLS |
Room Specifics
Total Bedrooms: 3
Bedrooms Above Ground: 3
Bedrooms Below Ground: 0
Dimensions: —
Floor Type: Carpet
Dimensions: —
Floor Type: Carpet
Full Bathrooms: 3
Bathroom Amenities: Whirlpool,Separate Shower,Double Sink,Full Body Spray Shower
Bathroom in Basement: 1
Rooms: Eating Area,Loft,Foyer,Screened Porch
Basement Description: Finished
Other Specifics
| 3 | |
| Concrete Perimeter | |
| Brick | |
| Deck, Patio, Gazebo | |
| Fenced Yard,Nature Preserve Adjacent,Wooded | |
| 203X9X222X61X38X20X170 | |
| — | |
| Full | |
| Vaulted/Cathedral Ceilings, Skylight(s), Bar-Wet, Hardwood Floors, First Floor Full Bath | |
| Double Oven, Range, Microwave, Dishwasher, Refrigerator, Disposal, Stainless Steel Appliance(s) | |
| Not in DB | |
| Sidewalks, Street Lights, Street Paved | |
| — | |
| — | |
| Double Sided |
Tax History
| Year | Property Taxes |
|---|---|
| 2018 | $10,136 |
Contact Agent
Nearby Similar Homes
Nearby Sold Comparables
Contact Agent
Listing Provided By
Professional Residential Brokerage LLC

