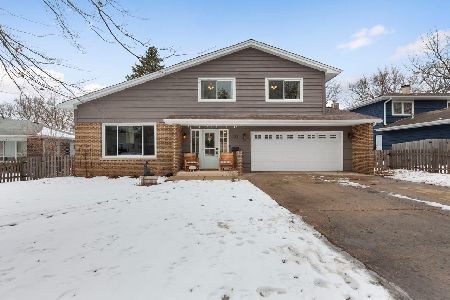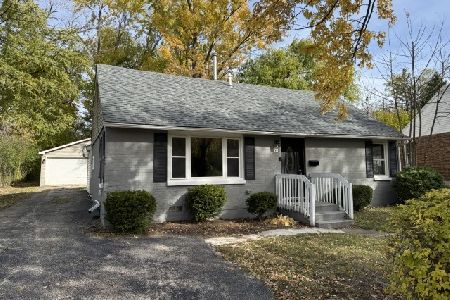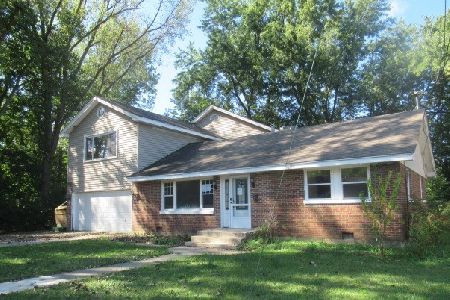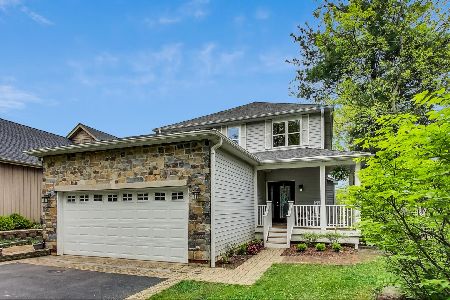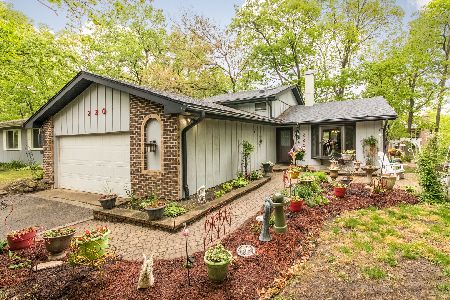24268 Forest Drive, Lake Zurich, Illinois 60047
$370,000
|
Sold
|
|
| Status: | Closed |
| Sqft: | 3,460 |
| Cost/Sqft: | $112 |
| Beds: | 3 |
| Baths: | 3 |
| Year Built: | 1988 |
| Property Taxes: | $8,112 |
| Days On Market: | 2019 |
| Lot Size: | 1,00 |
Description
Reduced $30,000....Great Price for this Custom Built 3 Bedroom Ranch with Walk-Out Basement*Great Floor Plan Plus a Beautiful Location with a Acre Plus Home Sight Overlooking is a Sparking Brook & The Home is Located in the Every So Popular Area of Forest Lake which Has a 42 Acre Fantastic Lake*3460 Sq Ft Walk-Out Basement Ranch Features Vaulted Ceilings & Skylights in the Living Room with Fireplace & Built-in Bookcases*Large Dining Room is Large Enough for Every Family Gathering*Kitchen has High-End Stainless Appliances & Quartz Counters*Plus Custom Built into the Walk-out in the Eating Area*Master Bedroom Suite with Full Bathroom*2nd/3rd Bedrooms Serviced by a Full Bathroom*Huge Family Room in the Lower Level for all Your Entertainment Needs*Walk to One of the Beach/Parks on the Lake*Great Schools! Roof (2012)*Windows (2010)*Garage Door and Openers (2016)*Washer (2016)*Dryer (2017)*H20 (2016)*
Property Specifics
| Single Family | |
| — | |
| Ranch,Walk-Out Ranch | |
| 1988 | |
| Full,Walkout | |
| CUSTOM ADORABLE | |
| No | |
| 1 |
| Lake | |
| Forest Lake | |
| 200 / Voluntary | |
| Other | |
| Private Well | |
| Public Sewer | |
| 10810079 | |
| 14103000210000 |
Nearby Schools
| NAME: | DISTRICT: | DISTANCE: | |
|---|---|---|---|
|
Grade School
Spencer Loomis Elementary School |
95 | — | |
|
Middle School
Lake Zurich Middle - N Campus |
95 | Not in DB | |
|
High School
Lake Zurich High School |
95 | Not in DB | |
Property History
| DATE: | EVENT: | PRICE: | SOURCE: |
|---|---|---|---|
| 29 Jan, 2021 | Sold | $370,000 | MRED MLS |
| 9 Dec, 2020 | Under contract | $387,500 | MRED MLS |
| — | Last price change | $399,900 | MRED MLS |
| 7 Aug, 2020 | Listed for sale | $429,900 | MRED MLS |
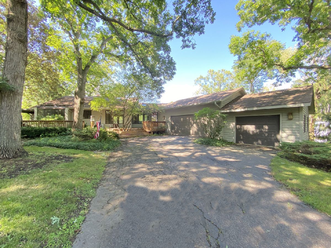
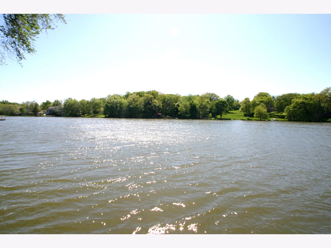
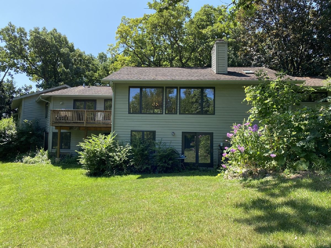
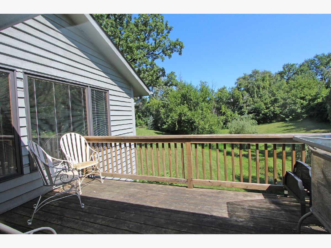
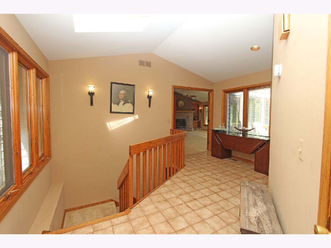
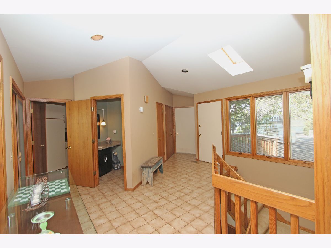
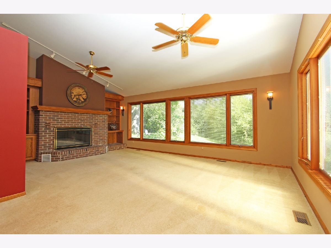
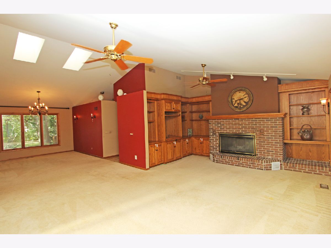
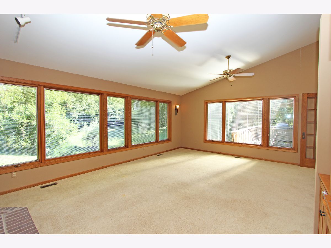
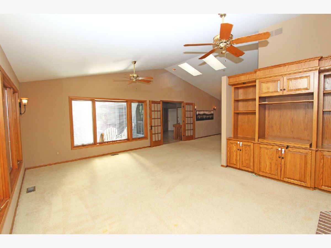
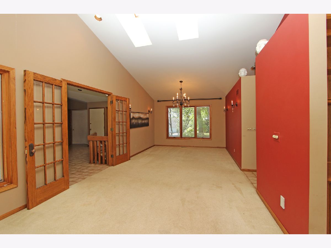
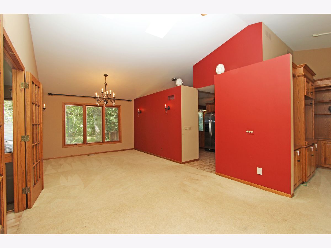
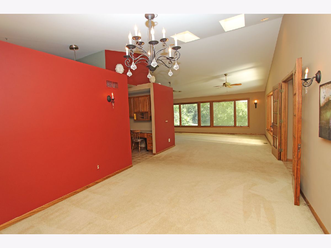
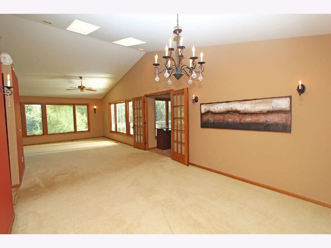
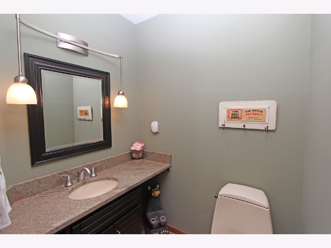
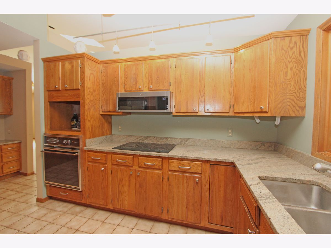
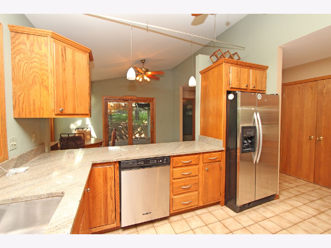
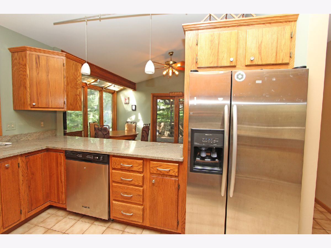
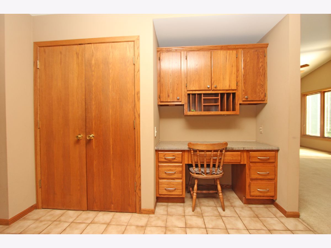
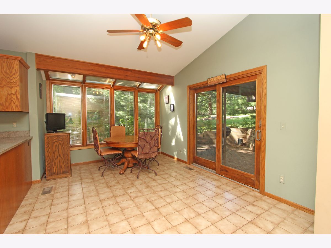
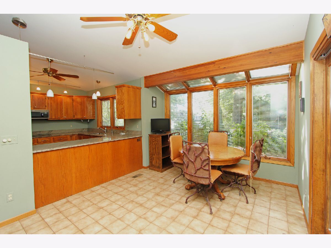
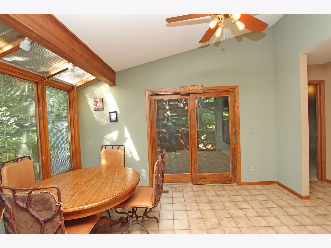
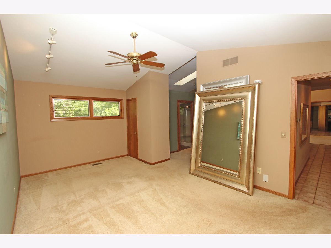
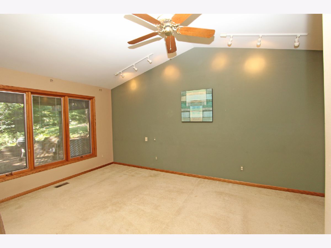
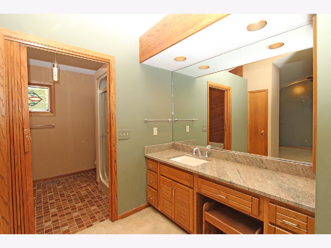
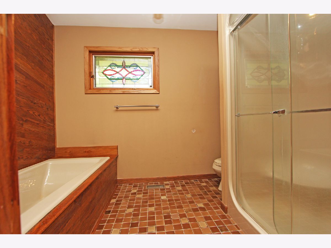
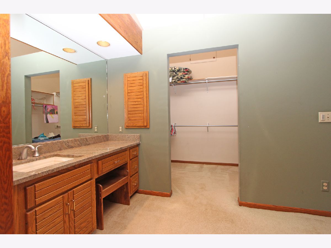
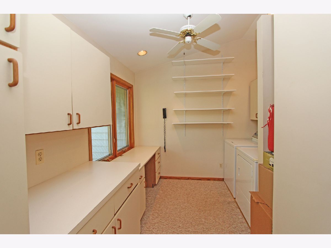
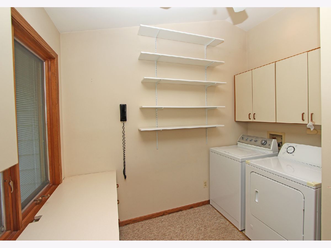
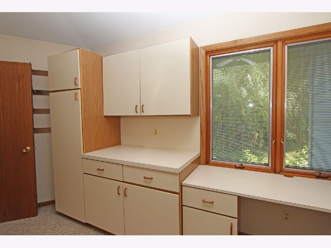
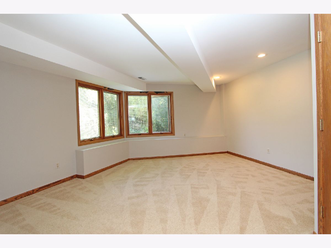
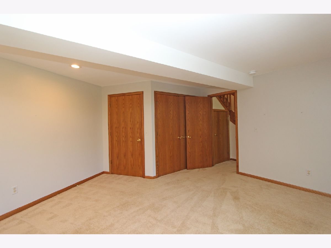
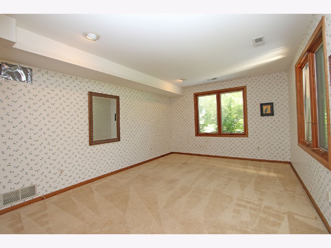
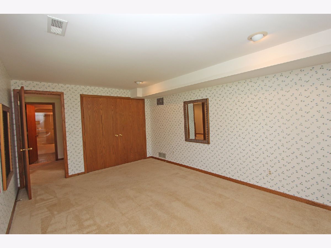
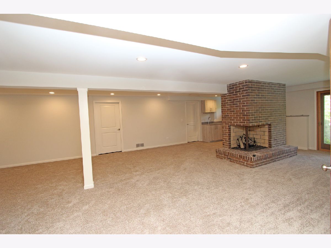
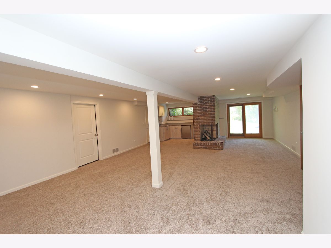
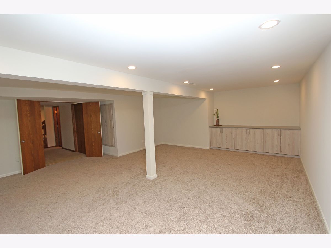
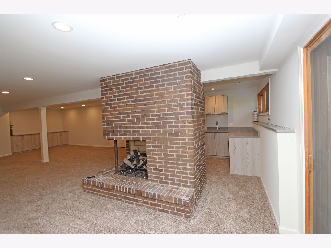
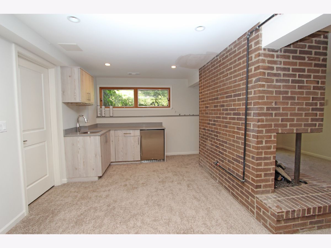
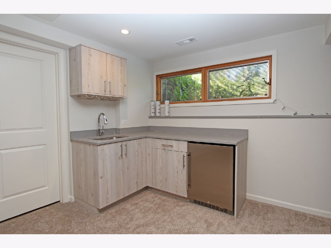
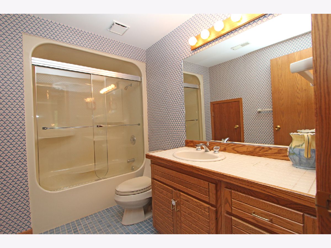
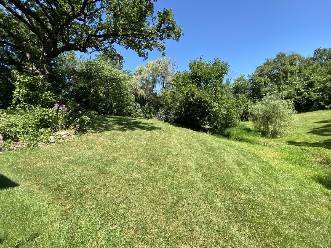
Room Specifics
Total Bedrooms: 3
Bedrooms Above Ground: 3
Bedrooms Below Ground: 0
Dimensions: —
Floor Type: Carpet
Dimensions: —
Floor Type: Carpet
Full Bathrooms: 3
Bathroom Amenities: Separate Shower,Garden Tub
Bathroom in Basement: 1
Rooms: Eating Area,Foyer,Walk In Closet
Basement Description: Finished
Other Specifics
| 3 | |
| Concrete Perimeter | |
| Asphalt | |
| Balcony, Deck | |
| Stream(s),Water Rights,Wooded | |
| 108X287X216270 | |
| Unfinished | |
| Full | |
| Vaulted/Cathedral Ceilings, Skylight(s), First Floor Bedroom, First Floor Laundry, First Floor Full Bath, Walk-In Closet(s) | |
| Range, Microwave, Dishwasher, Refrigerator, Washer, Dryer, Disposal, Water Softener Owned | |
| Not in DB | |
| Clubhouse, Park, Lake, Water Rights, Street Paved | |
| — | |
| — | |
| Wood Burning |
Tax History
| Year | Property Taxes |
|---|---|
| 2021 | $8,112 |
Contact Agent
Nearby Similar Homes
Nearby Sold Comparables
Contact Agent
Listing Provided By
RE/MAX Suburban

