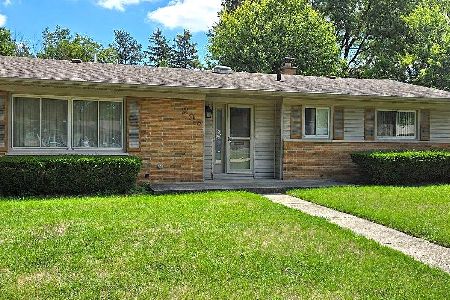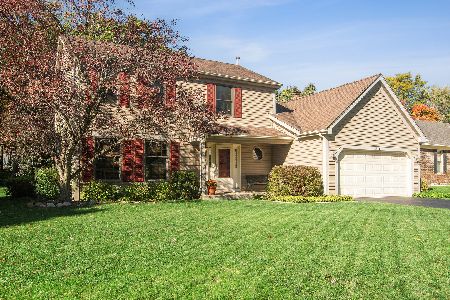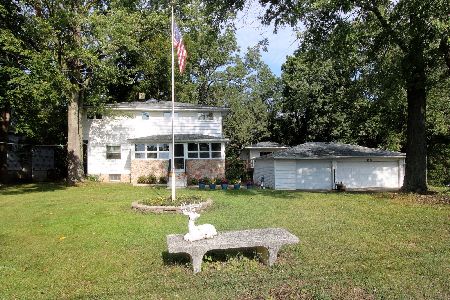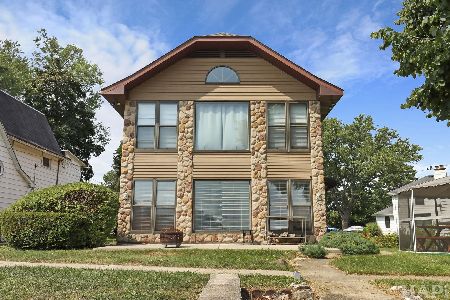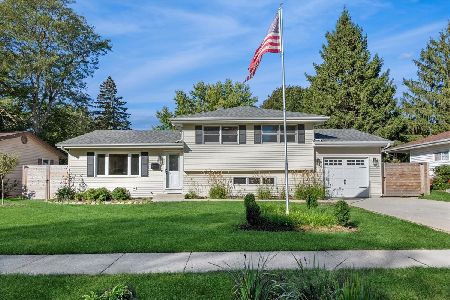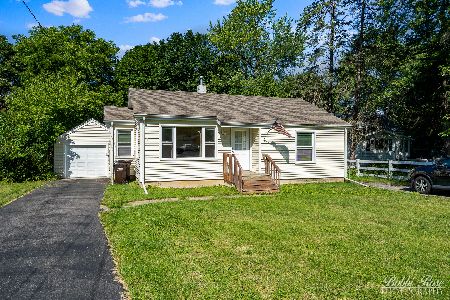212 Millard Avenue, Fox River Grove, Illinois 60021
$141,000
|
Sold
|
|
| Status: | Closed |
| Sqft: | 2,204 |
| Cost/Sqft: | $68 |
| Beds: | 4 |
| Baths: | 2 |
| Year Built: | 1959 |
| Property Taxes: | $3,463 |
| Days On Market: | 3784 |
| Lot Size: | 0,18 |
Description
Wonderful Cared For Family Home....Ranch With A Walk-Out Basement. Updated Kitchen W/42" Cabinets,Glass Front,Pantry,Pella Bay Window,Skylite and Eat In-Area. Huge Living Room,Hardwood Floors,Bay Window and Skylite. 3 Bedrooms on the Main Level W/Hardwood Floors and Ample Closet Space.One Bedroom Could be used as a Den W/Sliding Doors Leading To Deck. Walk-Out level features a large Family Room,Bedroom and Half Bath.There is a Shower in the Laundry Room that could be converted to 2 Full Baths. In-Law Arrangement or Teen Retreat..has many possibilities. There is also a work shop area...20x10 Deck Overlooking Mature Trees W/Shed..Great Location...Walking Distance to the Metra and 2 Blocks from the Fox River...Award Winning Grade Schools and Cary-Grove High School.Come See...won't last..it is a doll house!!
Property Specifics
| Single Family | |
| — | |
| Ranch | |
| 1959 | |
| Full,Walkout | |
| — | |
| No | |
| 0.18 |
| Mc Henry | |
| Vorisek | |
| 0 / Not Applicable | |
| None | |
| Public | |
| Public Sewer | |
| 09003092 | |
| 2019253017 |
Nearby Schools
| NAME: | DISTRICT: | DISTANCE: | |
|---|---|---|---|
|
Grade School
Algonquin Road Elementary School |
3 | — | |
|
Middle School
Fox River Grove Jr Hi School |
3 | Not in DB | |
|
High School
Cary-grove Community High School |
155 | Not in DB | |
Property History
| DATE: | EVENT: | PRICE: | SOURCE: |
|---|---|---|---|
| 25 Nov, 2015 | Sold | $141,000 | MRED MLS |
| 13 Sep, 2015 | Under contract | $149,900 | MRED MLS |
| — | Last price change | $158,900 | MRED MLS |
| 5 Aug, 2015 | Listed for sale | $158,900 | MRED MLS |
Room Specifics
Total Bedrooms: 4
Bedrooms Above Ground: 4
Bedrooms Below Ground: 0
Dimensions: —
Floor Type: Hardwood
Dimensions: —
Floor Type: Hardwood
Dimensions: —
Floor Type: Carpet
Full Bathrooms: 2
Bathroom Amenities: Separate Shower
Bathroom in Basement: 1
Rooms: Deck,Workshop
Basement Description: Partially Finished,Exterior Access
Other Specifics
| — | |
| Concrete Perimeter | |
| Asphalt,Concrete | |
| Deck, Storms/Screens | |
| — | |
| 60X130 | |
| Unfinished | |
| — | |
| Skylight(s), Hardwood Floors, Wood Laminate Floors, First Floor Bedroom, In-Law Arrangement, First Floor Full Bath | |
| Range, Microwave, Dishwasher, Refrigerator, Washer, Dryer, Disposal | |
| Not in DB | |
| Street Lights | |
| — | |
| — | |
| — |
Tax History
| Year | Property Taxes |
|---|---|
| 2015 | $3,463 |
Contact Agent
Nearby Similar Homes
Nearby Sold Comparables
Contact Agent
Listing Provided By
RE/MAX Unlimited Northwest

