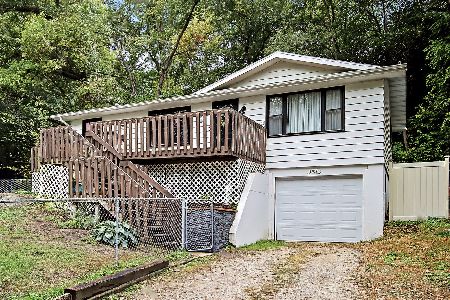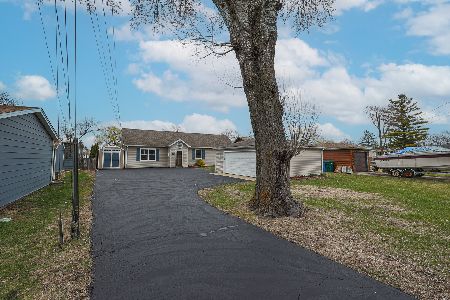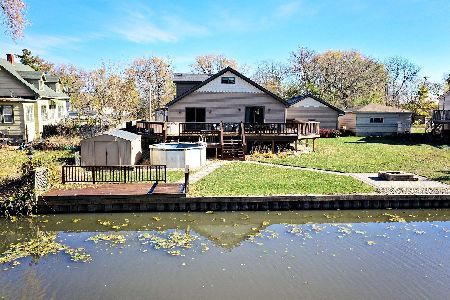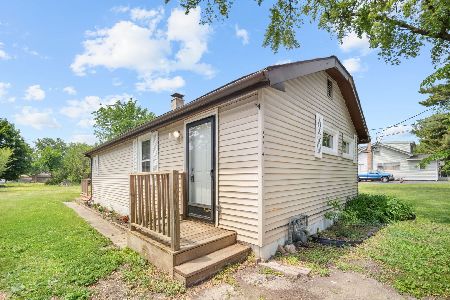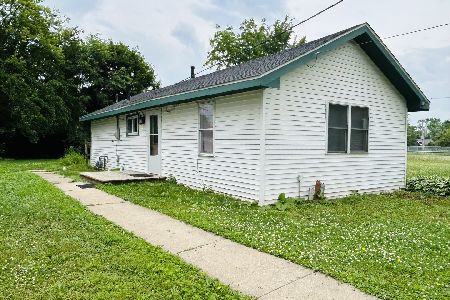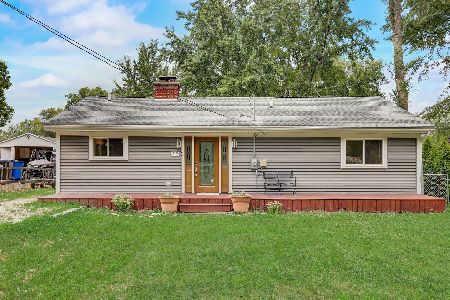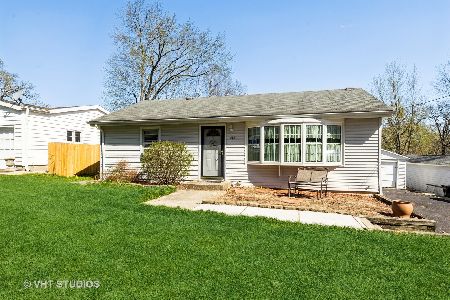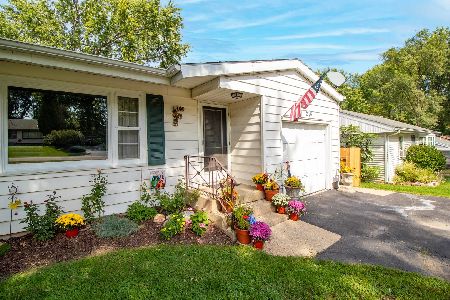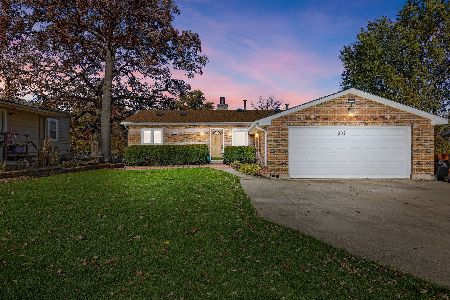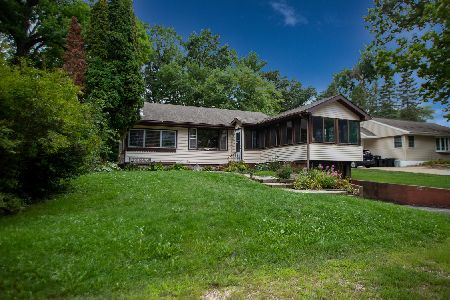212 Nippersink Drive, Mchenry, Illinois 60050
$121,000
|
Sold
|
|
| Status: | Closed |
| Sqft: | 1,008 |
| Cost/Sqft: | $124 |
| Beds: | 3 |
| Baths: | 1 |
| Year Built: | 1958 |
| Property Taxes: | $3,510 |
| Days On Market: | 3491 |
| Lot Size: | 0,22 |
Description
JOHNSBURG SCHOOL DISTRICT DEEP WIDE CHANNEL FRONT HOME TO PISTAKEE LAKE WITH 3 BEDROOMS, 1 BATH, 1/2 BATH PLUMBED. FIREPLACE IN LIVING/ DINING ROOM COMBINATION. HARDWOOD FLOORS, 2015 ROOF, LARGE DECK OFF BACK OF HOME, 2 CAR GARAGE (TANDEM) 50' FEET DEEP AND A LARGE DECK WITH FIRE PIT. FENCED IN YARD & BOAT DOCK. HOME NEEDS TLC AND SEPTIC REPAIR. FLOOD ZONE BUT HOME HAS NEVER FLOODED. PER THE SELLER THE NEXT DOOR NEIGHBOR HAS ELEVATION CERTIFICATE AND NO FLOOD INSURANCE.
Property Specifics
| Single Family | |
| — | |
| Ranch | |
| 1958 | |
| None | |
| — | |
| Yes | |
| 0.22 |
| Mc Henry | |
| — | |
| 0 / Not Applicable | |
| None | |
| Community Well | |
| Septic-Private | |
| 09272373 | |
| 1005254016 |
Nearby Schools
| NAME: | DISTRICT: | DISTANCE: | |
|---|---|---|---|
|
Grade School
James C Bush Elementary School |
12 | — | |
|
Middle School
Johnsburg Junior High School |
12 | Not in DB | |
|
High School
Johnsburg High School |
12 | Not in DB | |
Property History
| DATE: | EVENT: | PRICE: | SOURCE: |
|---|---|---|---|
| 8 Nov, 2016 | Sold | $121,000 | MRED MLS |
| 21 Sep, 2016 | Under contract | $124,900 | MRED MLS |
| — | Last price change | $129,900 | MRED MLS |
| 28 Jun, 2016 | Listed for sale | $129,900 | MRED MLS |
| 27 Oct, 2023 | Sold | $280,000 | MRED MLS |
| 13 Sep, 2023 | Under contract | $288,000 | MRED MLS |
| 8 Sep, 2023 | Listed for sale | $288,000 | MRED MLS |
Room Specifics
Total Bedrooms: 3
Bedrooms Above Ground: 3
Bedrooms Below Ground: 0
Dimensions: —
Floor Type: Hardwood
Dimensions: —
Floor Type: Hardwood
Full Bathrooms: 1
Bathroom Amenities: —
Bathroom in Basement: 0
Rooms: No additional rooms
Basement Description: Crawl
Other Specifics
| 2.5 | |
| Block,Stone | |
| Gravel | |
| Deck, Storms/Screens | |
| Chain of Lakes Frontage,Channel Front | |
| 63 X 155 X 63 X 152 | |
| — | |
| None | |
| Hardwood Floors, First Floor Bedroom, First Floor Full Bath | |
| Range, Refrigerator, Washer, Dryer | |
| Not in DB | |
| Water Rights, Street Lights, Street Paved | |
| — | |
| — | |
| — |
Tax History
| Year | Property Taxes |
|---|---|
| 2016 | $3,510 |
| 2023 | $4,285 |
Contact Agent
Nearby Similar Homes
Nearby Sold Comparables
Contact Agent
Listing Provided By
RE/MAX Suburban


