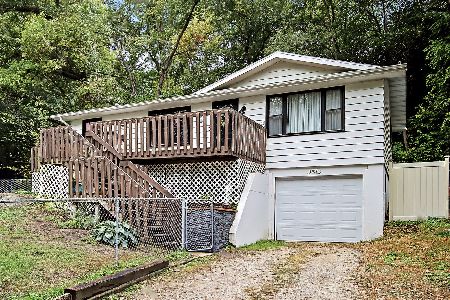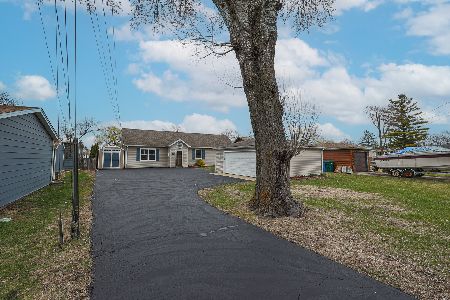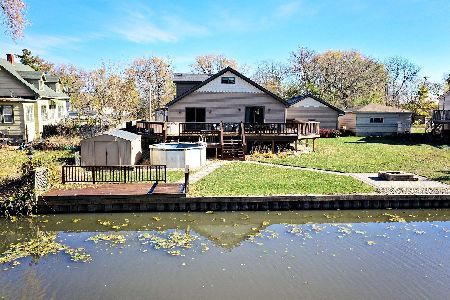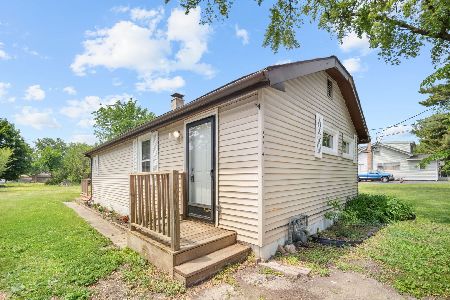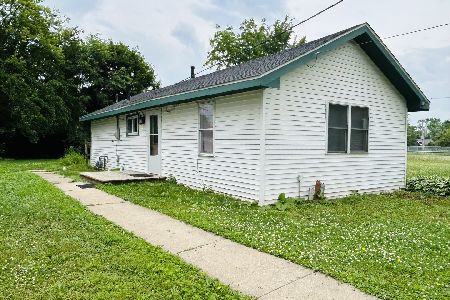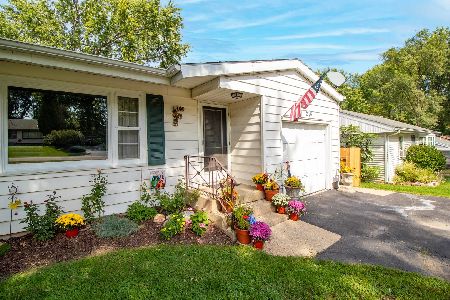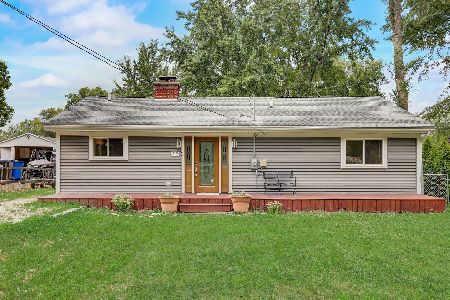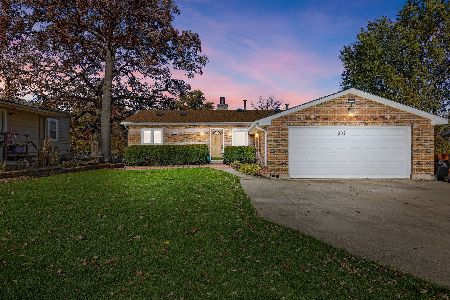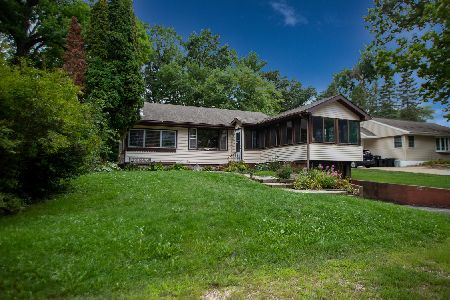214 Nippersink Drive, Mchenry, Illinois 60050
$240,000
|
Sold
|
|
| Status: | Closed |
| Sqft: | 864 |
| Cost/Sqft: | $287 |
| Beds: | 2 |
| Baths: | 1 |
| Year Built: | 1959 |
| Property Taxes: | $4,387 |
| Days On Market: | 990 |
| Lot Size: | 0,22 |
Description
Just in time for Summer! Enjoy the tranquil serenity of Lake Life in this 2 bedroom, 1 bath Cutie with a fantastic Screened Porch and floating Pier featuring three interlocking WaveRunner ports. Perfect for year-round living, or weekend fun in the sought-after Pistakee Highlands community of McHenry. The welcoming entryway leads to your enormous Living Room featuring a gorgeous Bay Window. Two generous Bedrooms with hardwood flooring, a lovely Kitchen with Stainless Steel appliances, and full bath round out the main floor living space. Did I mention the fantastic screened porch? It's the perfect space to ease into your day with coffee or perhaps decompress in the evening with a refreshing beverage while enjoying the Views...mosquito free! Your bonus Basement space includes laundry and storage galore with exterior access - let your imagination run wild down there! This Gem is situated on a quiet Channel that leads to FUN on the Chain. Live a Lifestyle enjoyed by few here, where Nature is your neighbor, and she's waiting to meet you! Check it out TODAY
Property Specifics
| Single Family | |
| — | |
| — | |
| 1959 | |
| — | |
| ONE-STORY CUTIE | |
| Yes | |
| 0.22 |
| Mc Henry | |
| Pistakee Highlands | |
| — / Not Applicable | |
| — | |
| — | |
| — | |
| 11775969 | |
| 1005254015 |
Nearby Schools
| NAME: | DISTRICT: | DISTANCE: | |
|---|---|---|---|
|
Middle School
Johnsburg Junior High School |
12 | Not in DB | |
|
High School
Johnsburg High School |
12 | Not in DB | |
Property History
| DATE: | EVENT: | PRICE: | SOURCE: |
|---|---|---|---|
| 27 Aug, 2021 | Under contract | $0 | MRED MLS |
| 17 Aug, 2021 | Listed for sale | $0 | MRED MLS |
| 7 Jun, 2023 | Sold | $240,000 | MRED MLS |
| 10 May, 2023 | Under contract | $247,900 | MRED MLS |
| 5 May, 2023 | Listed for sale | $247,900 | MRED MLS |
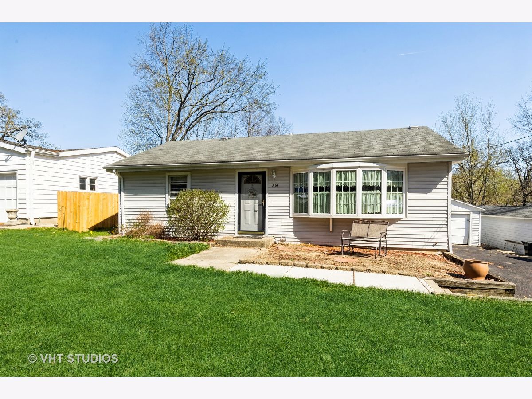
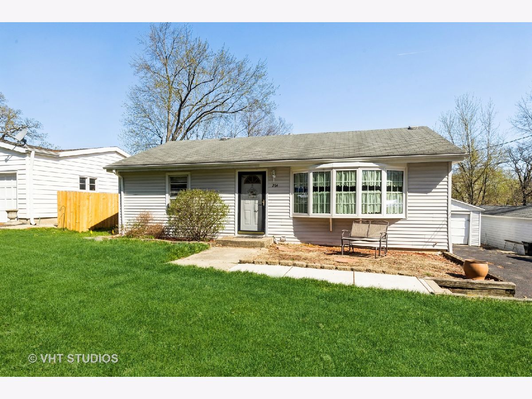
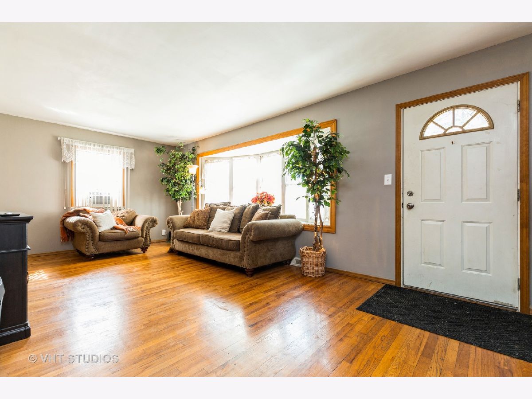
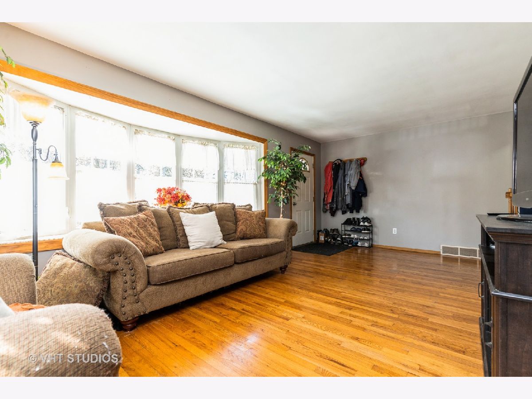
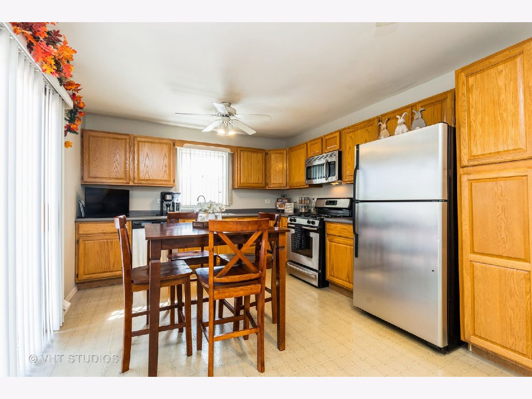
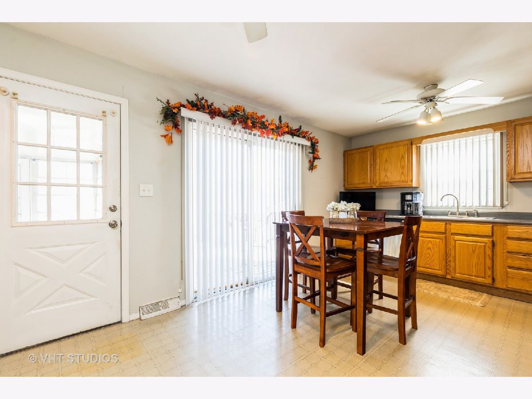
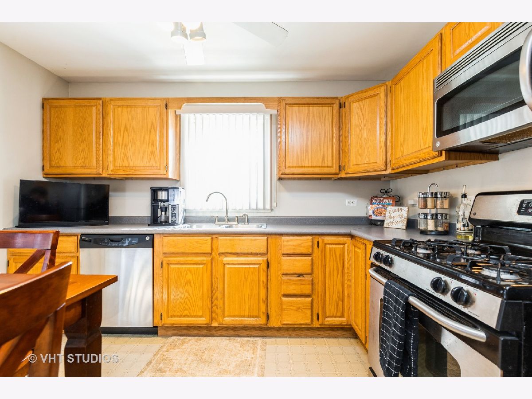
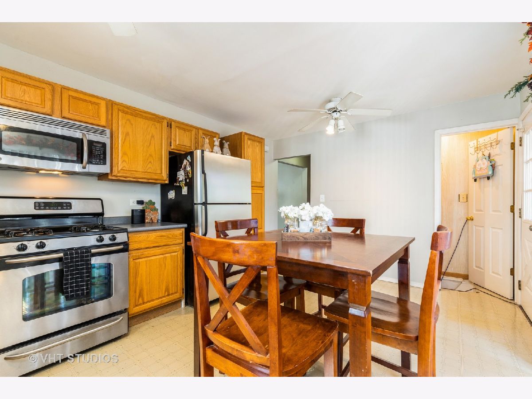
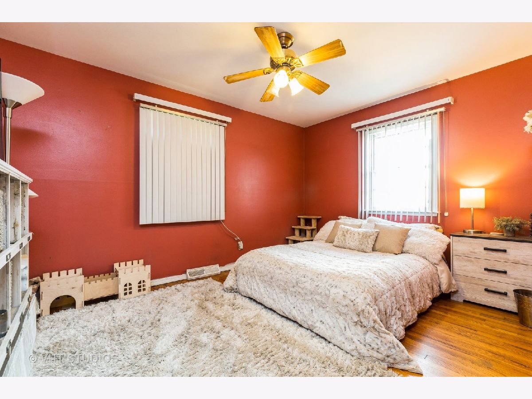
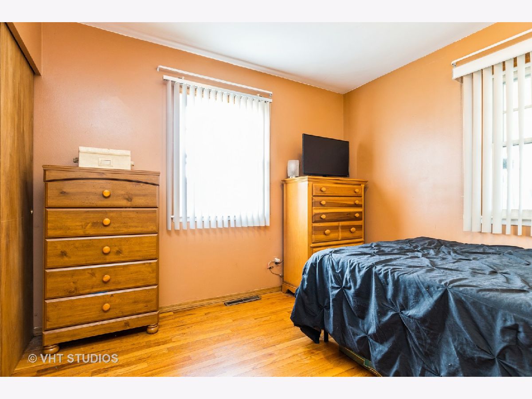
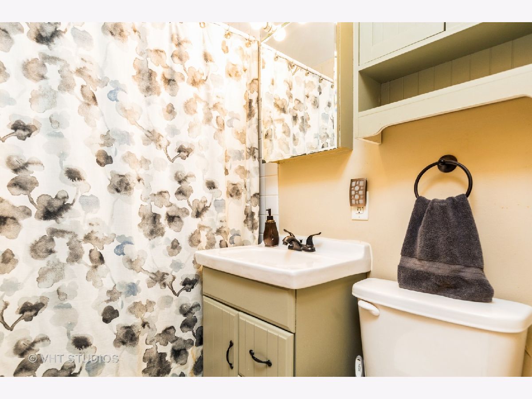
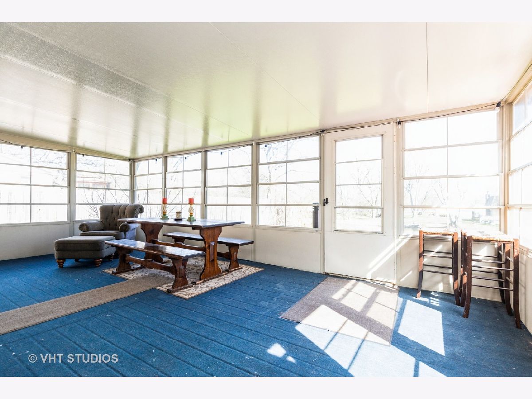
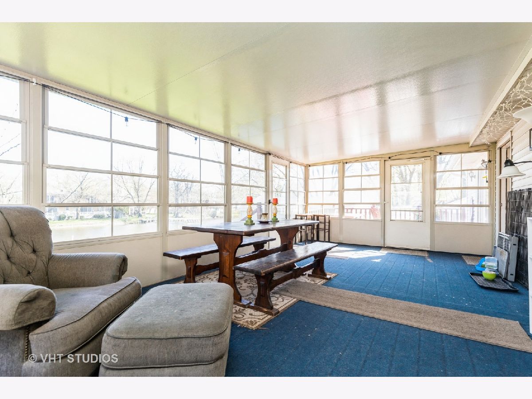
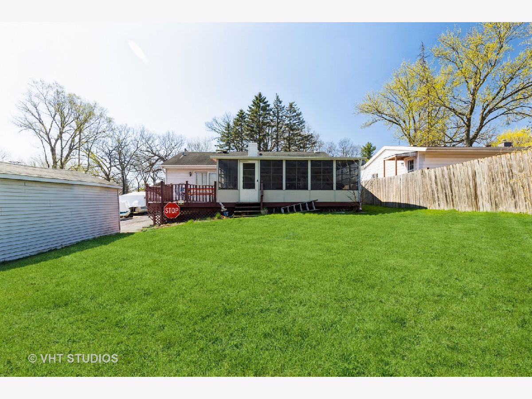
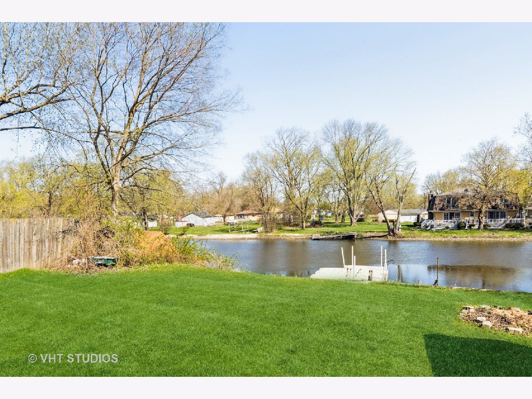
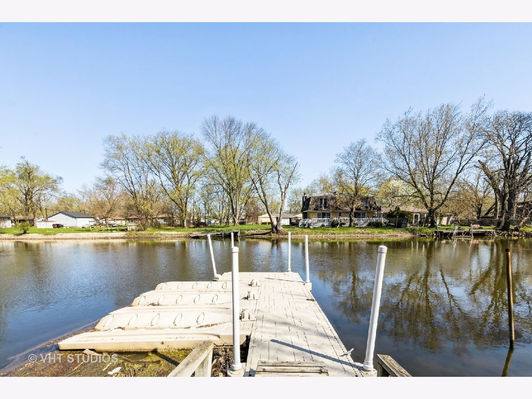
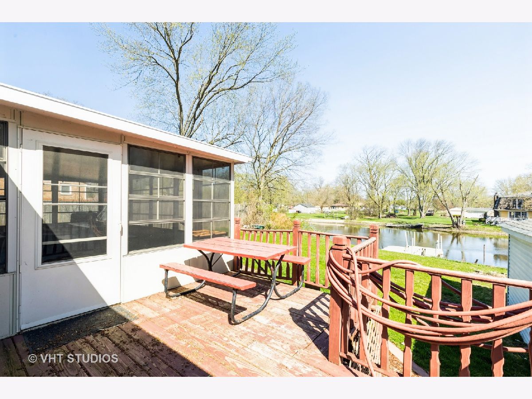
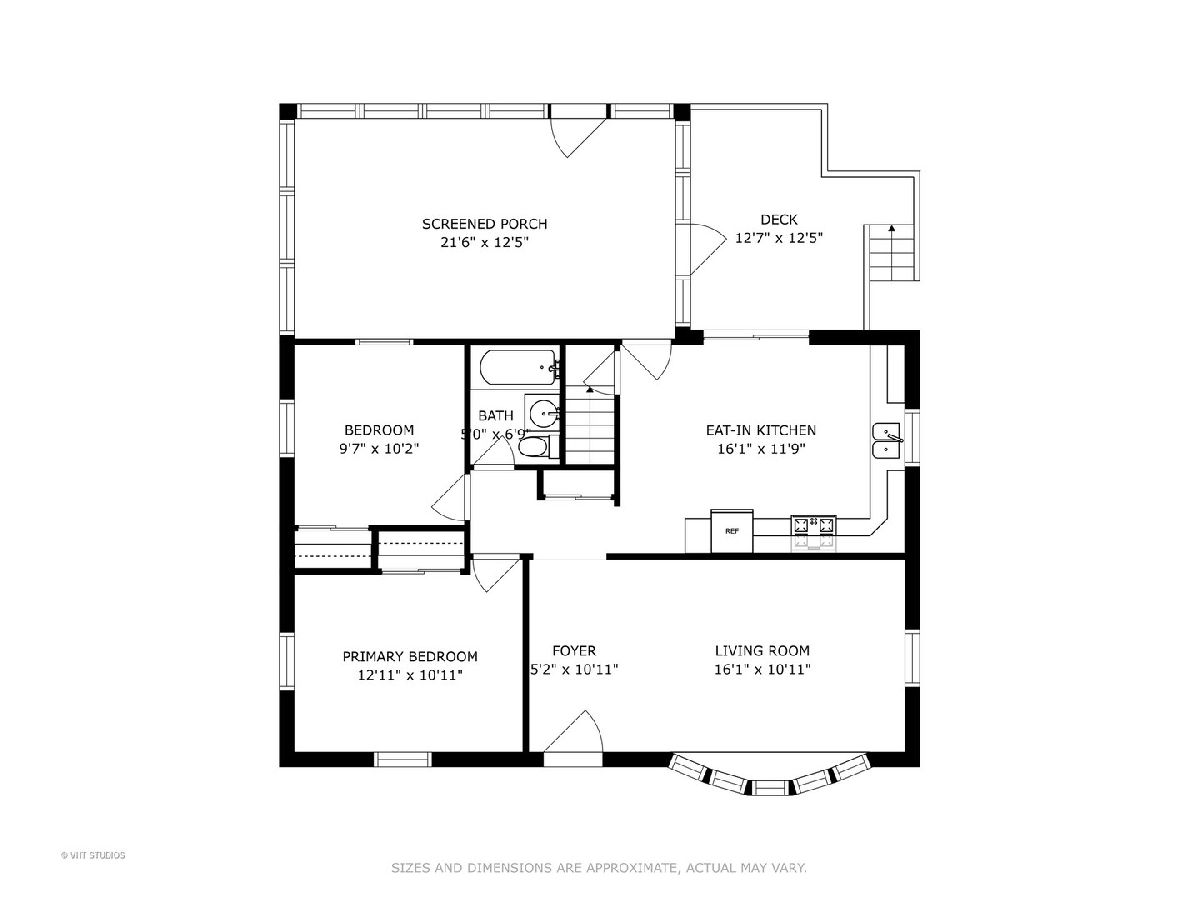
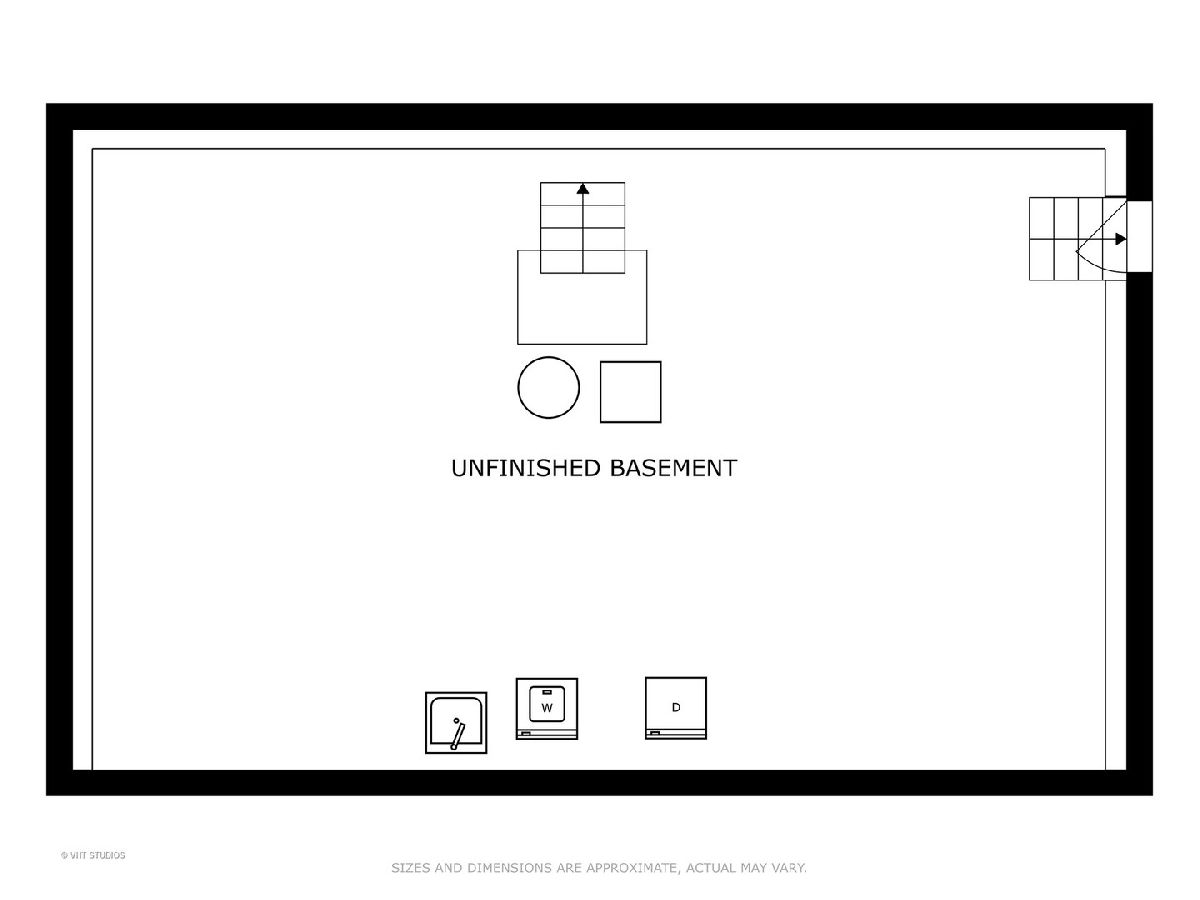
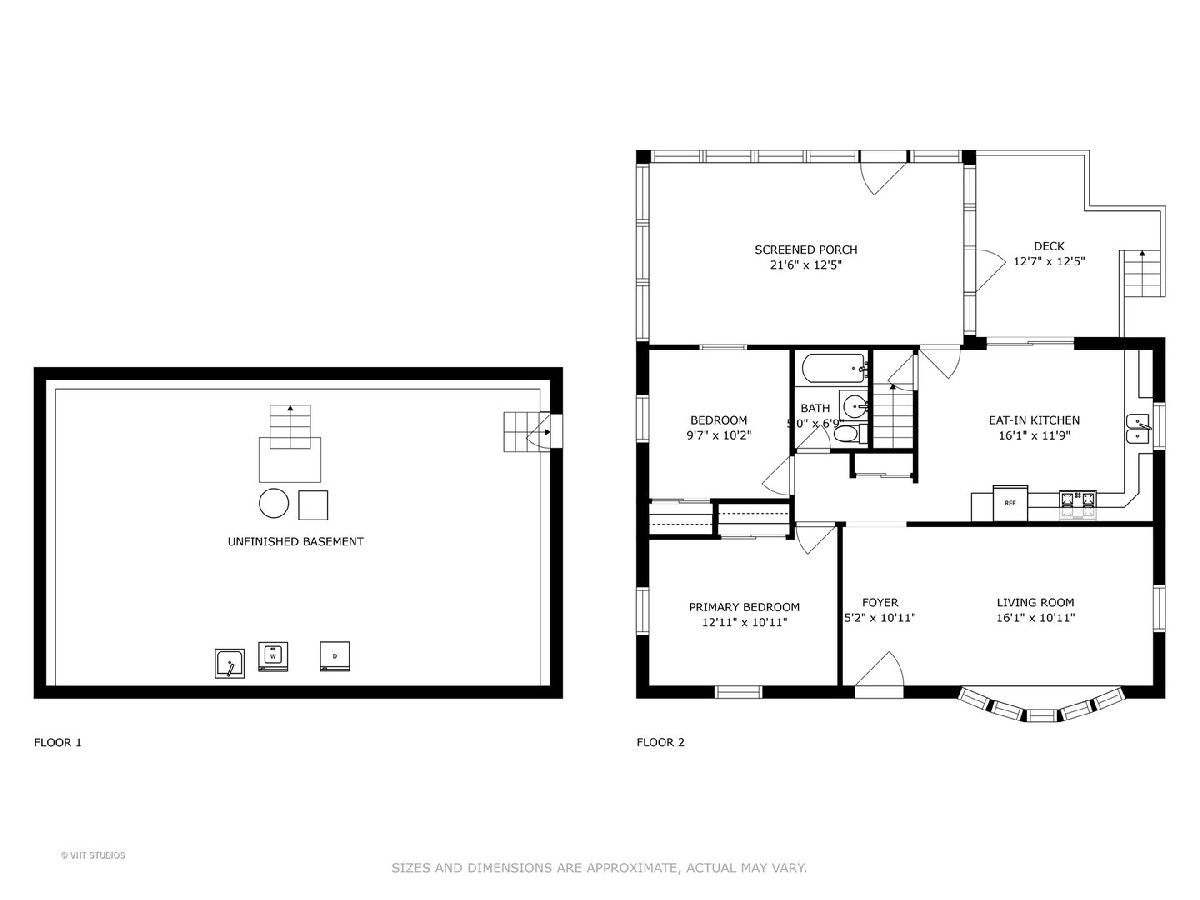
Room Specifics
Total Bedrooms: 2
Bedrooms Above Ground: 2
Bedrooms Below Ground: 0
Dimensions: —
Floor Type: —
Full Bathrooms: 1
Bathroom Amenities: —
Bathroom in Basement: 0
Rooms: —
Basement Description: Unfinished
Other Specifics
| 1 | |
| — | |
| Asphalt | |
| — | |
| — | |
| 63 X 152 X 63 X 155 | |
| — | |
| — | |
| — | |
| — | |
| Not in DB | |
| — | |
| — | |
| — | |
| — |
Tax History
| Year | Property Taxes |
|---|---|
| 2023 | $4,387 |
Contact Agent
Nearby Similar Homes
Nearby Sold Comparables
Contact Agent
Listing Provided By
Baird & Warner


