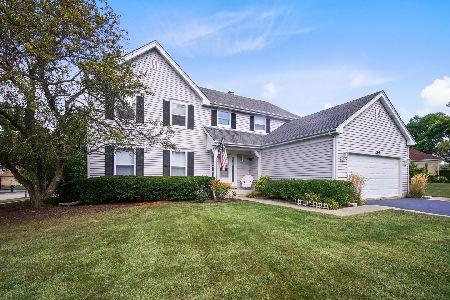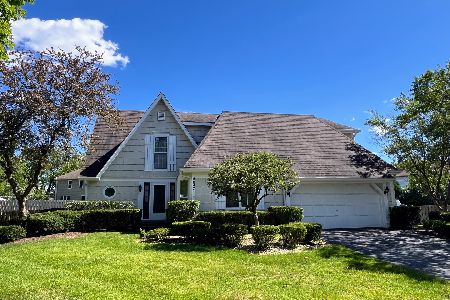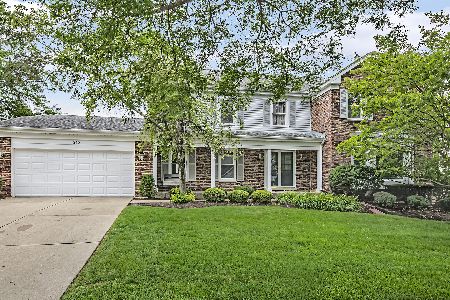212 Plum Grove Circle, Arlington Heights, Illinois 60004
$500,000
|
Sold
|
|
| Status: | Closed |
| Sqft: | 3,170 |
| Cost/Sqft: | $161 |
| Beds: | 4 |
| Baths: | 3 |
| Year Built: | 1986 |
| Property Taxes: | $13,622 |
| Days On Market: | 1946 |
| Lot Size: | 0,22 |
Description
Spacious and immaculately maintained 2 story in Terramere. Large formal living room and dining room for entertaining guests. Spacious eat-in kitchen providing plenty of prep space for all your gourmet meals along with new appliances. Family room has wet bar for easy entertaining with sliders that open to the patio when the party moves outdoors. Main floor office and full bath can be a perfect in-law suite. Upstairs boasts four spacious bedrooms, complete with large master and updated master bathroom featuring soaker tub and separate shower. Laundry room conveniently located on the 2nd floor. Sizable basement has plenty of room for rec space and separate storage room and additional crawl space. All this near great schools, parks, and shopping. Mechanicals, roof, and some of the windows all updated within the last 5 years.
Property Specifics
| Single Family | |
| — | |
| Colonial | |
| 1986 | |
| Full | |
| FONTAINE | |
| No | |
| 0.22 |
| Cook | |
| Terramere | |
| 0 / Not Applicable | |
| None | |
| Lake Michigan | |
| Public Sewer | |
| 10862505 | |
| 03062170110000 |
Nearby Schools
| NAME: | DISTRICT: | DISTANCE: | |
|---|---|---|---|
|
Grade School
Henry W Longfellow Elementary Sc |
21 | — | |
|
Middle School
Cooper Middle School |
21 | Not in DB | |
|
High School
Buffalo Grove High School |
214 | Not in DB | |
Property History
| DATE: | EVENT: | PRICE: | SOURCE: |
|---|---|---|---|
| 8 Jan, 2021 | Sold | $500,000 | MRED MLS |
| 23 Nov, 2020 | Under contract | $509,900 | MRED MLS |
| — | Last price change | $518,500 | MRED MLS |
| 18 Sep, 2020 | Listed for sale | $528,000 | MRED MLS |
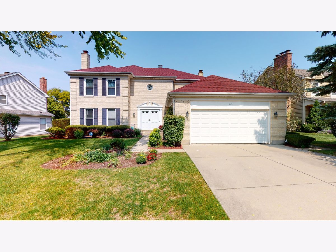
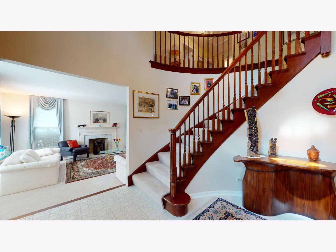
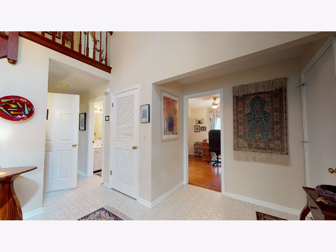
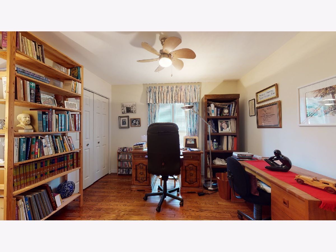
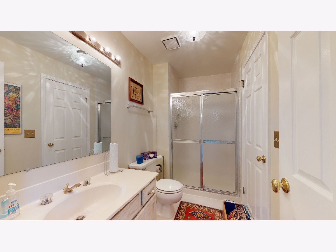
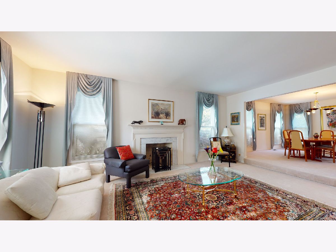
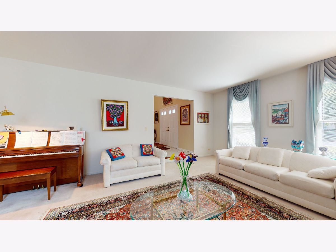
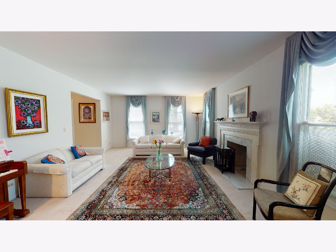
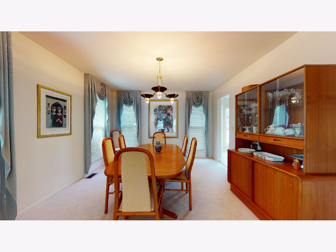
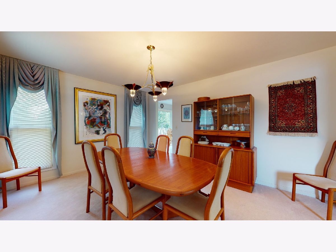
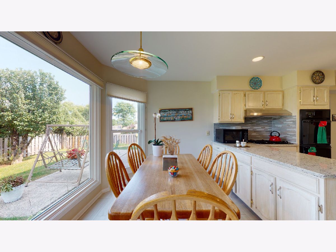
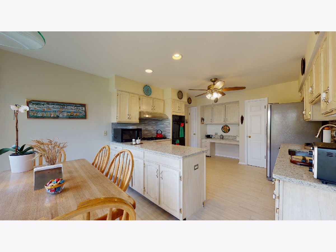
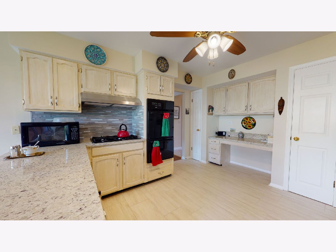
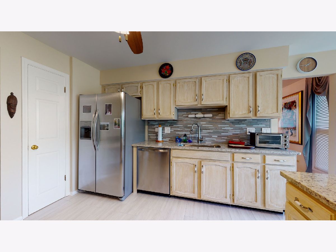
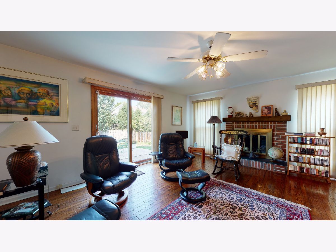
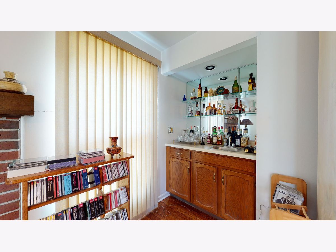
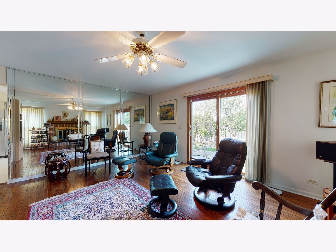
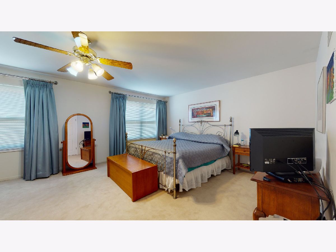
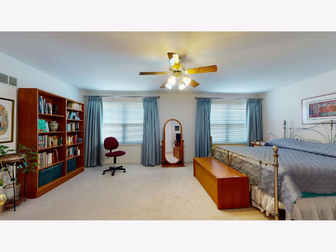
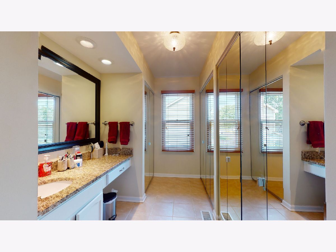
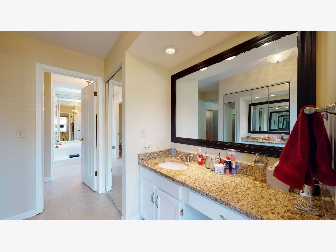
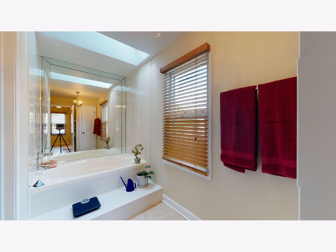
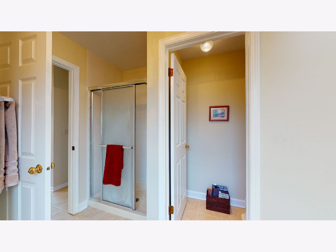
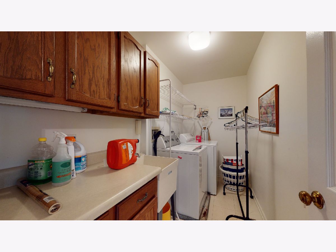
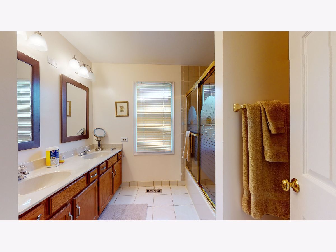
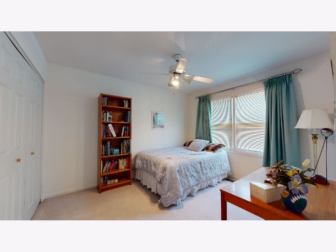
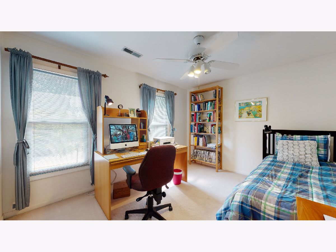
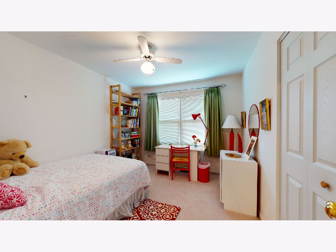
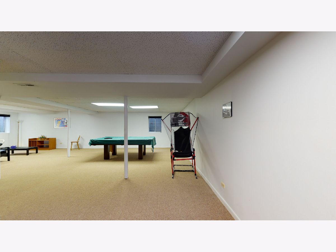
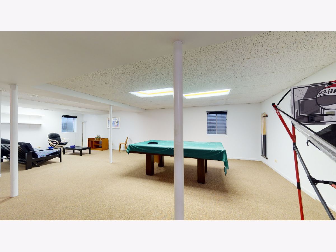
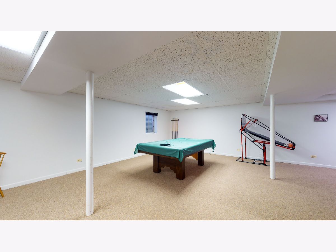
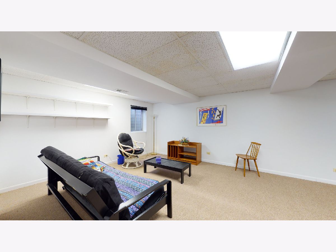
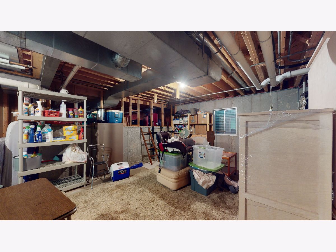
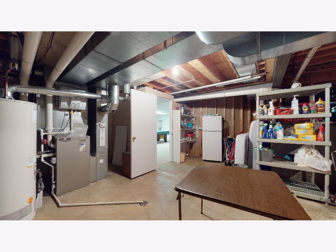
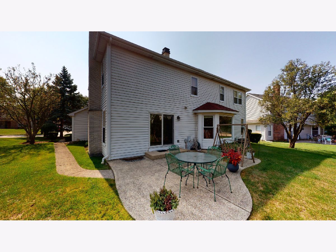
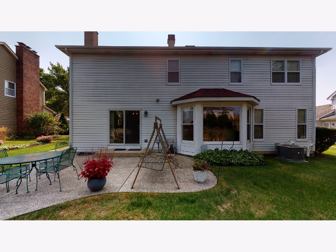
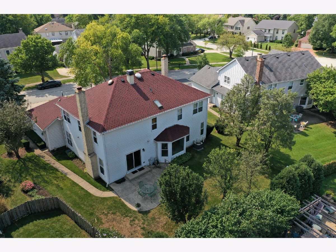
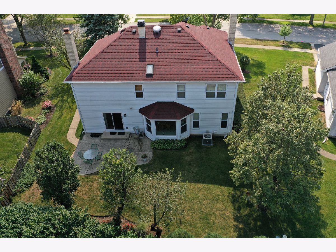
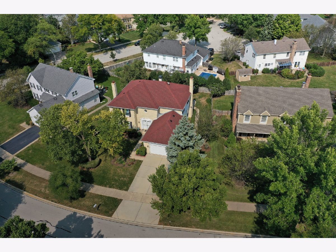
Room Specifics
Total Bedrooms: 4
Bedrooms Above Ground: 4
Bedrooms Below Ground: 0
Dimensions: —
Floor Type: Carpet
Dimensions: —
Floor Type: Carpet
Dimensions: —
Floor Type: Carpet
Full Bathrooms: 3
Bathroom Amenities: Separate Shower,Soaking Tub
Bathroom in Basement: 0
Rooms: Office,Recreation Room,Storage
Basement Description: Finished,Crawl
Other Specifics
| 2 | |
| Concrete Perimeter | |
| Concrete | |
| Patio | |
| — | |
| 99X117X61X110 | |
| — | |
| Full | |
| Bar-Wet, Hardwood Floors, Second Floor Laundry, First Floor Full Bath | |
| Double Oven, Dishwasher, Refrigerator, Washer, Dryer, Stainless Steel Appliance(s), Cooktop | |
| Not in DB | |
| Park, Curbs, Sidewalks, Street Lights, Street Paved | |
| — | |
| — | |
| Wood Burning |
Tax History
| Year | Property Taxes |
|---|---|
| 2021 | $13,622 |
Contact Agent
Nearby Similar Homes
Nearby Sold Comparables
Contact Agent
Listing Provided By
RE/MAX Suburban




