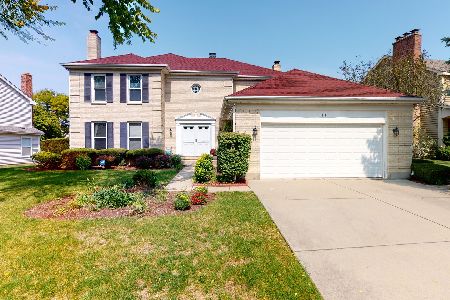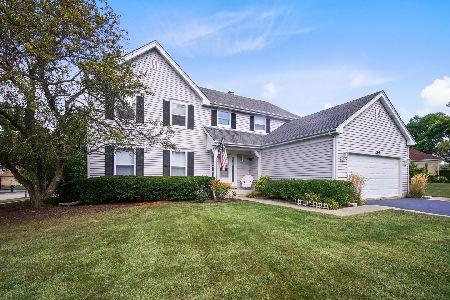4047 Highland Avenue, Arlington Heights, Illinois 60004
$600,000
|
Sold
|
|
| Status: | Closed |
| Sqft: | 2,400 |
| Cost/Sqft: | $250 |
| Beds: | 3 |
| Baths: | 3 |
| Year Built: | 1985 |
| Property Taxes: | $13,740 |
| Days On Market: | 581 |
| Lot Size: | 0,00 |
Description
Welcome to this cute home in the sought-after Terramere subdivision! Nestled on a tranquil cul-de-sac, this beautiful residence boasts 3 bedrooms plus a den and a sunroom, offering ample space for both relaxation and entertainment. As you step inside, you're greeted by the warmth of newer hardwood floors and staircase that flow seamlessly throughout the entire house, creating an inviting atmosphere. The kitchen is a chef's delight, featuring granite countertops, stainless steel appliances, and a layout that overlooks the expansive fenced backyard, perfect for outdoor gatherings and enjoying the serene surroundings. The master bedroom is a true sanctuary, offering generous proportions and a cozy sitting area where you can unwind after a long day. The attached master bathroom is a retreat with its separate tub, shower, and double sinks, providing convenience and functionality. A huge walk-in closet adds to the allure, offering ample storage space for your wardrobe and accessories. Convenience is key with a laundry room that doubles as a closet, providing easy access to both the backyard and the garage. The finished and unfinished basement offers plenty of storage options and additional living space, ideal for a playroom, home gym, or entertainment area, allowing you to customize the space to suit your needs. Situated in a prime location, this home offers easy access to everything you need, from shopping and dining to parks and recreation facilities and schools. With its desirable features, spacious layout, and prime location, this home just needs your personal touch and provide a lifetime of cherished memories. Welcome home to living in Terramere! Being Sold As-Is
Property Specifics
| Single Family | |
| — | |
| — | |
| 1985 | |
| — | |
| — | |
| No | |
| — |
| Cook | |
| Terramere | |
| — / Not Applicable | |
| — | |
| — | |
| — | |
| 12084558 | |
| 03062170080000 |
Nearby Schools
| NAME: | DISTRICT: | DISTANCE: | |
|---|---|---|---|
|
Grade School
Henry W Longfellow Elementary Sc |
21 | — | |
|
Middle School
Cooper Middle School |
21 | Not in DB | |
|
High School
Buffalo Grove High School |
214 | Not in DB | |
Property History
| DATE: | EVENT: | PRICE: | SOURCE: |
|---|---|---|---|
| 15 Dec, 2016 | Under contract | $0 | MRED MLS |
| 17 Oct, 2016 | Listed for sale | $0 | MRED MLS |
| 30 Jun, 2019 | Under contract | $0 | MRED MLS |
| 3 Jun, 2019 | Listed for sale | $0 | MRED MLS |
| 12 Jul, 2024 | Sold | $600,000 | MRED MLS |
| 18 Jun, 2024 | Under contract | $600,000 | MRED MLS |
| 14 Jun, 2024 | Listed for sale | $600,000 | MRED MLS |
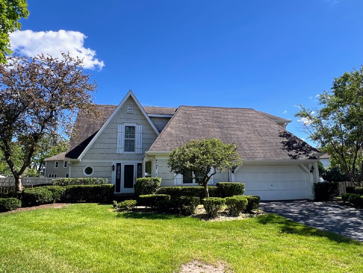
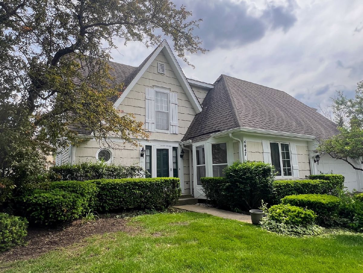
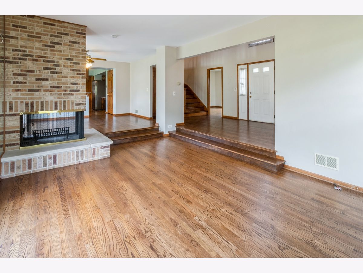
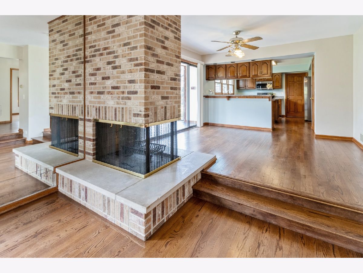
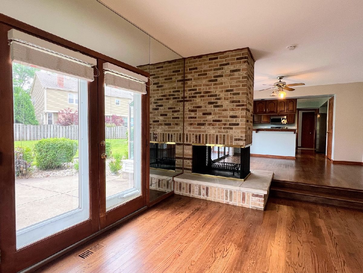
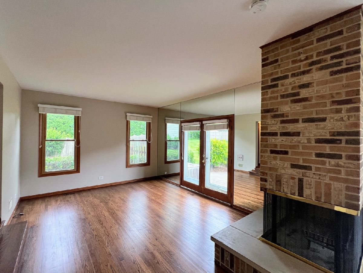
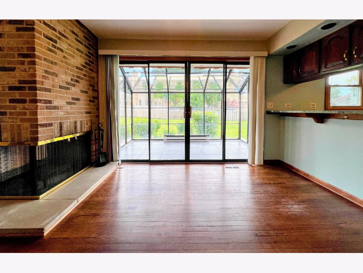
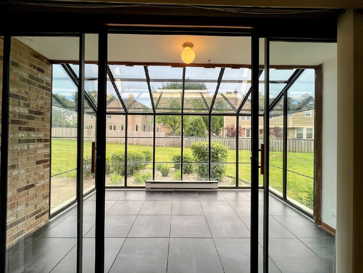
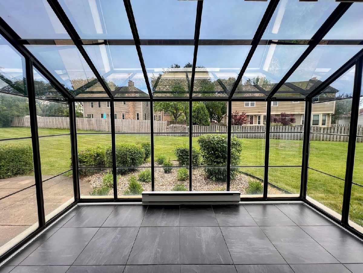
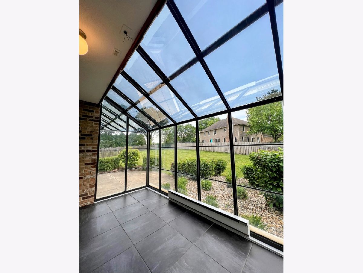
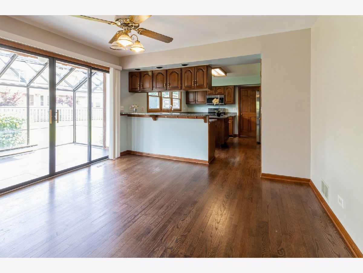
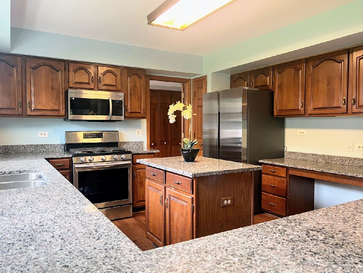
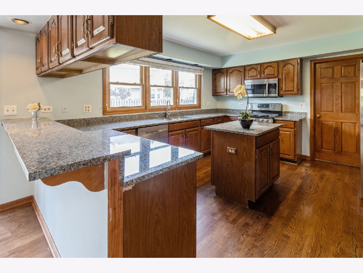
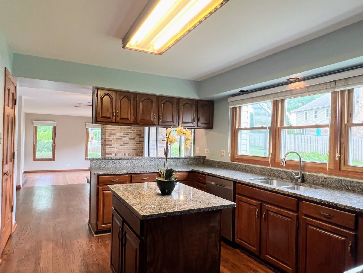
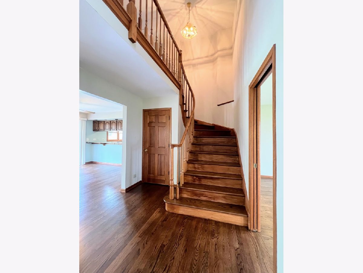
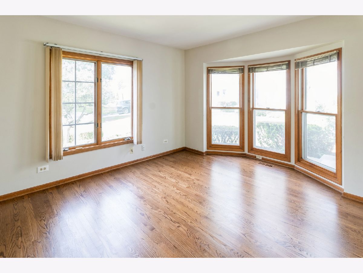
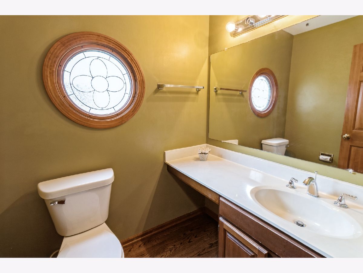
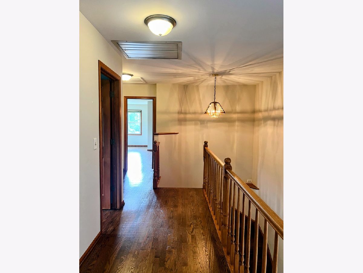
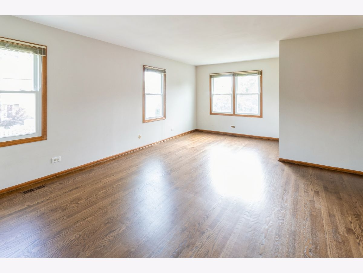
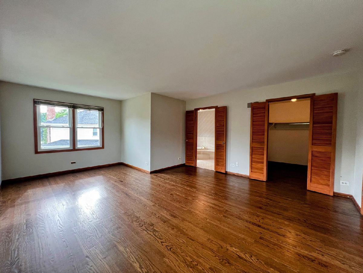
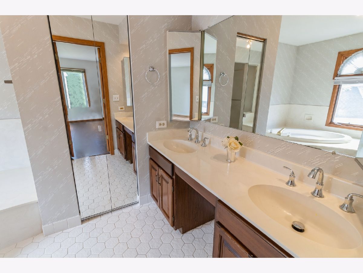
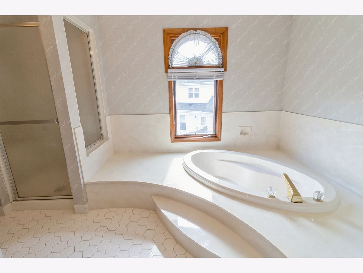
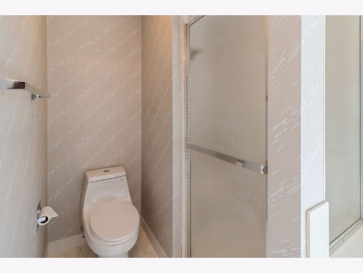
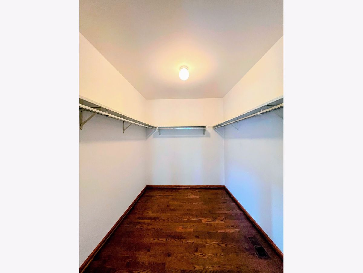
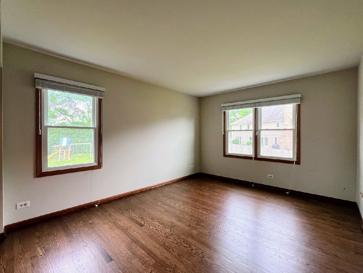
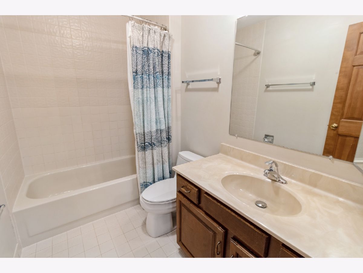
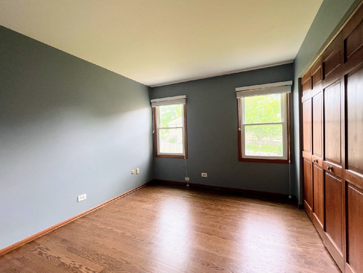
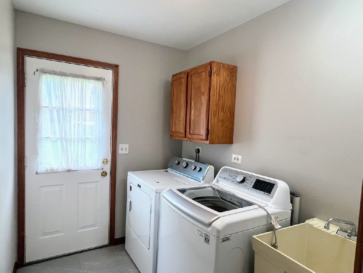
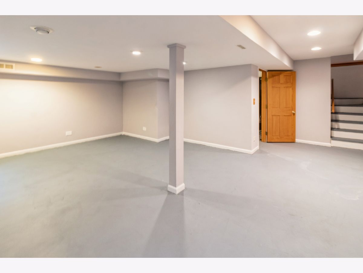
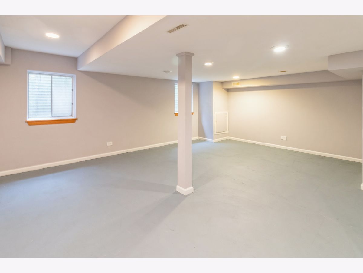
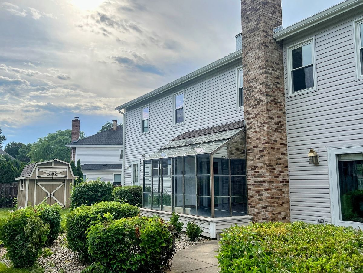
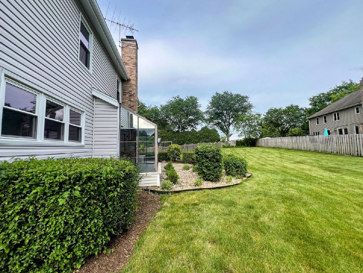
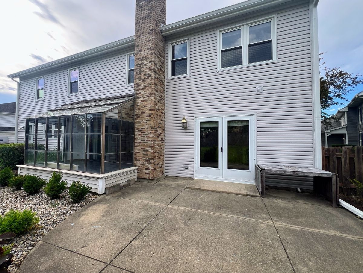
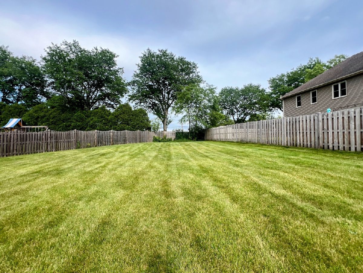
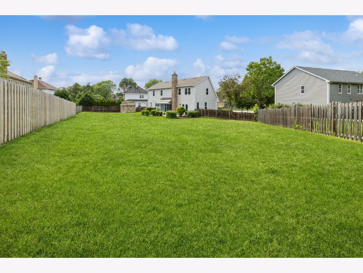
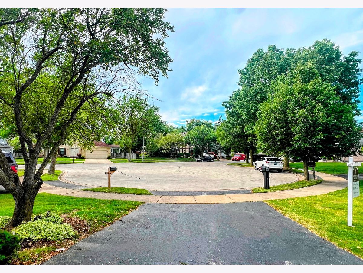
Room Specifics
Total Bedrooms: 3
Bedrooms Above Ground: 3
Bedrooms Below Ground: 0
Dimensions: —
Floor Type: —
Dimensions: —
Floor Type: —
Full Bathrooms: 3
Bathroom Amenities: Separate Shower,Double Sink,Garden Tub,Soaking Tub
Bathroom in Basement: 0
Rooms: —
Basement Description: Finished,Partially Finished,Unfinished,Storage Space
Other Specifics
| 2 | |
| — | |
| Asphalt | |
| — | |
| — | |
| 106X189X192X45 | |
| — | |
| — | |
| — | |
| — | |
| Not in DB | |
| — | |
| — | |
| — | |
| — |
Tax History
| Year | Property Taxes |
|---|---|
| 2024 | $13,740 |
Contact Agent
Nearby Similar Homes
Nearby Sold Comparables
Contact Agent
Listing Provided By
Berkshire Hathaway HomeServices Starck Real Estate





